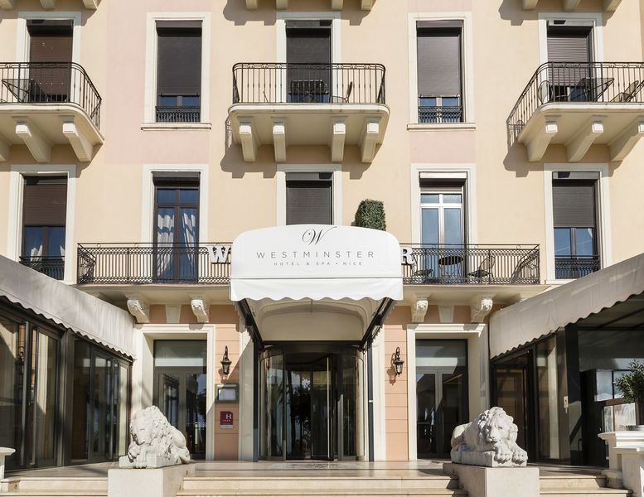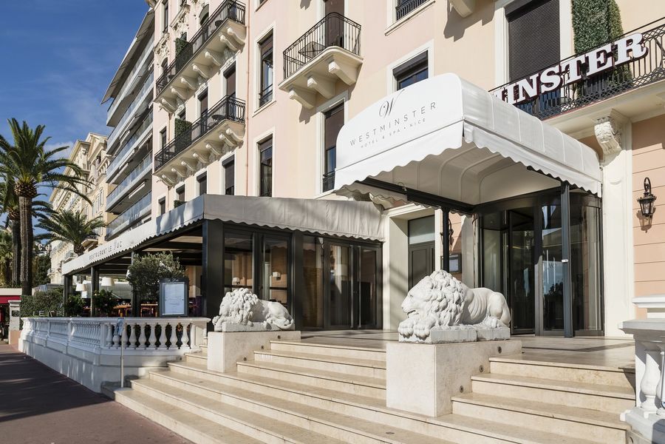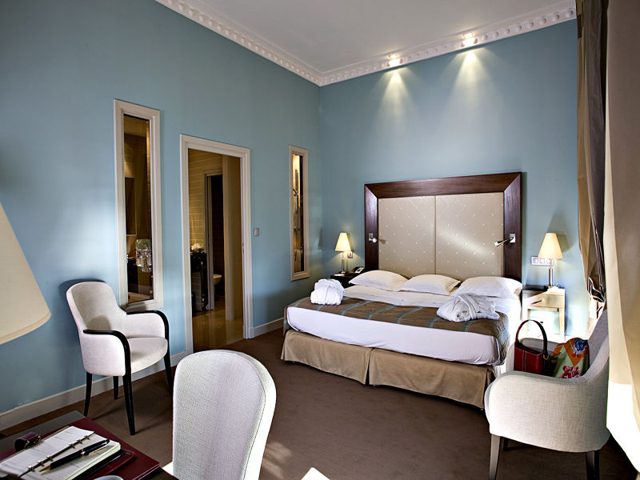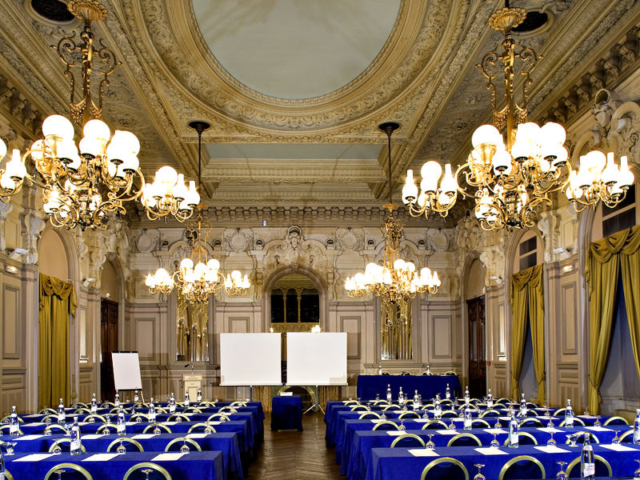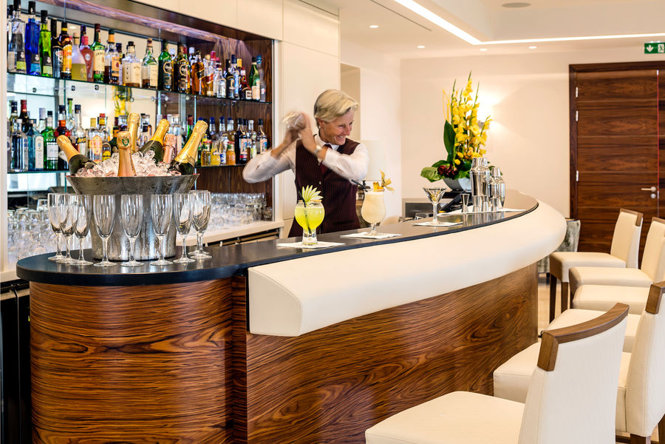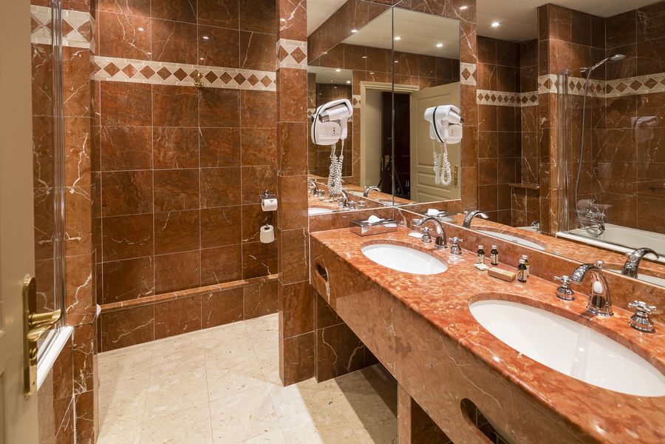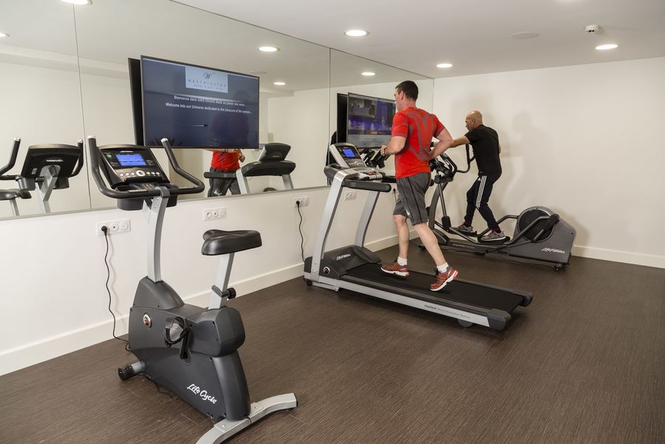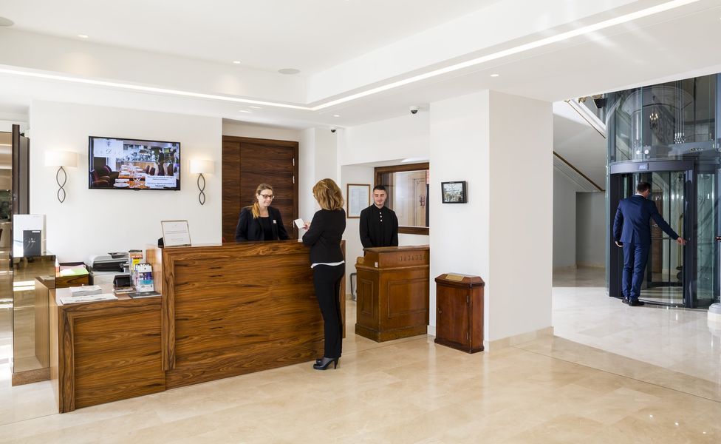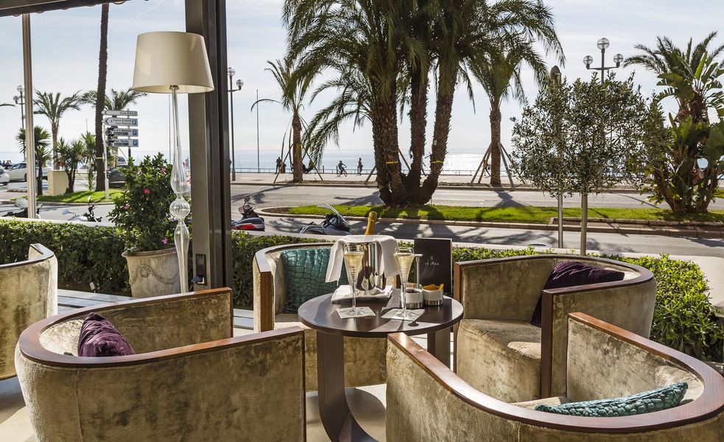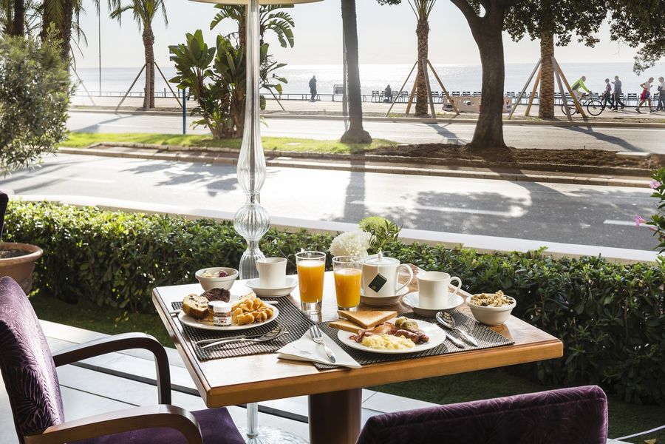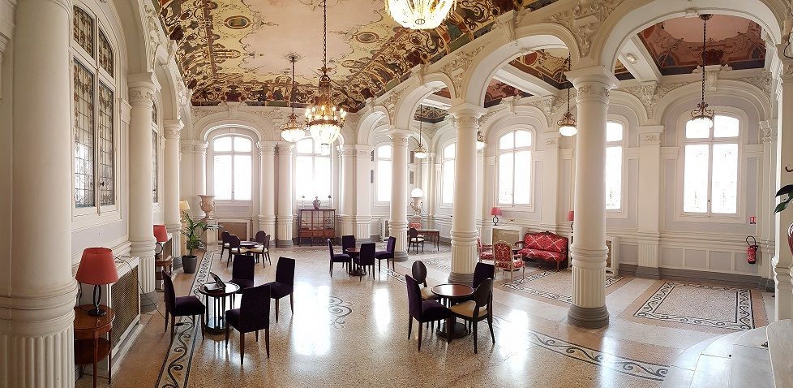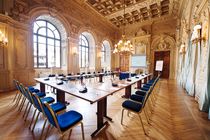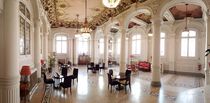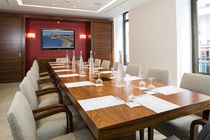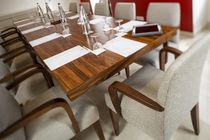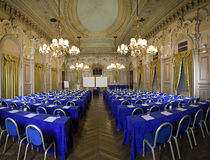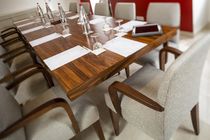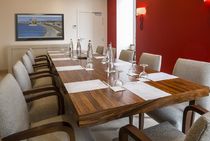The recently renovated Hôtel Westminster & Spa is located on the Promenade des Anglais, overlooking the sea and a stone's throw from the city centre and Old Nice's little winding streets.
SILVER label - Nice hôtel Historique. The Westminster Hotel & Spa is ideally located facing the sea on the Promenade des Anglais, only 15 minutes from Nice Côte d'Azur airport.
The 99 rooms and suites, the majority of which have a sea view, are all equipped with free WiFi and air conditioning.
The 7 meeting rooms can accommodate up to 200 people.
The restaurant Le Duc offers Mediterranean cuisine to be enjoyed on our terrace or in the dining room open to the kitchen.
The Spa 27 and its 400m² welcomes you with 4 treatment rooms, sauna, hammam, jacuzzi and heated pool.
Room hire
7 rooms for your receptions and seminars, including 3 historic salons.
Photo Gallery
Capacity
- Number of rooms equipped : 7
Room rentals
- Establishment equipped for : : Concert/events Convention Exhibition/trade fair Seminar/meeting
- Equipment : Sound engineering Video transmission Video projector Paper board Visio/video conferencing Screen Microphone Wifi in room Stage Table Chair Speaker pulpit Air conditioning Round table Rectangular table High bar Stage
- Accommodation : Accommodation on site
- Catering : Dining area Restaurant on site Management of breaks
Meeting rooms
-
BELLE ÉPOQUE
- Theatre style 90
- Classroom room 45
- U-shape 30
- Banquet 60
- Cocktail 100
- Square 0
- Maximum capacity in theatre90 individuals
- Natural light Oui
- Area 110 m2
- Ceiling height 7 m
Layout
- Theatre style 90 individuals
- Classroom room 45 individuals
- U-shape 30 individuals
- Banquet 60 individuals
- Cocktail 100 individuals
- Square individuals
-
HALL AUX FRESQUES
- Theatre style 0
- Classroom room 0
- U-shape 0
- Banquet 60
- Cocktail 100
- Square 0
- Maximum capacity 100 individuals
- Natural light Oui
- Area 110 m2
- Ceiling height 7 m
Layout
- Theatre style individuals
- Classroom room individuals
- U-shape individuals
- Banquet 60 individuals
- Cocktail 100 individuals
- Square individuals
-
MASSENA
- Theatre style 0
- Classroom room 0
- U-shape 13
- Banquet 0
- Cocktail 0
- Square 14
- Maximum capacity 14 individuals
- Natural light Oui
- Area 37 m2
- Ceiling height 3 m
Layout
- Theatre style individuals
- Classroom room individuals
- U-shape 13 individuals
- Banquet individuals
- Cocktail individuals
- Square 14 individuals
-
MEYERBEER
- Theatre style 0
- Classroom room 0
- U-shape 7
- Banquet 0
- Cocktail 0
- Square 8
- Maximum capacity 8 individuals
- Natural light Oui
- Area 20 m2
- Ceiling height 3 m
Layout
- Theatre style individuals
- Classroom room individuals
- U-shape 7 individuals
- Banquet individuals
- Cocktail individuals
- Square 8 individuals
-
PRÉSIDENT
- Theatre style 180
- Classroom room 96
- U-shape 50
- Banquet 132
- Cocktail 180
- Square 0
- Maximum capacity in theatre180 individuals
- Natural light Non
- Area 200 m2
- Ceiling height 7 m
Layout
- Theatre style 180 individuals
- Classroom room 96 individuals
- U-shape 50 individuals
- Banquet 132 individuals
- Cocktail 180 individuals
- Square individuals
-
VERDI
- Theatre style 30
- Classroom room 24
- U-shape 13
- Banquet 0
- Cocktail 0
- Square 14
- Maximum capacity in theatre30 individuals
- Natural light Non
- Area 35 m2
- Ceiling height 3 m
Layout
- Theatre style 30 individuals
- Classroom room 24 individuals
- U-shape 13 individuals
- Banquet individuals
- Cocktail individuals
- Square 14 individuals
-
VICTOIRE
- Theatre style 0
- Classroom room 0
- U-shape 11
- Banquet 0
- Cocktail 0
- Square 12
- Maximum capacity 12 individuals
- Natural light Oui
- Area 25 m2
- Ceiling height 3 m
Layout
- Theatre style individuals
- Classroom room individuals
- U-shape 11 individuals
- Banquet individuals
- Cocktail individuals
- Square 12 individuals
Furniture
- Air conditioning
- Bar
- Fitness centre
- Lift
- Parking nearby
Adapted tourism
- Accessible for wheelchairs with assistance
- Lift (80 x 130 cm) and door >= 77 cm
Capacity
- Group size : 80 people maximum
- Number of rooms : 99

