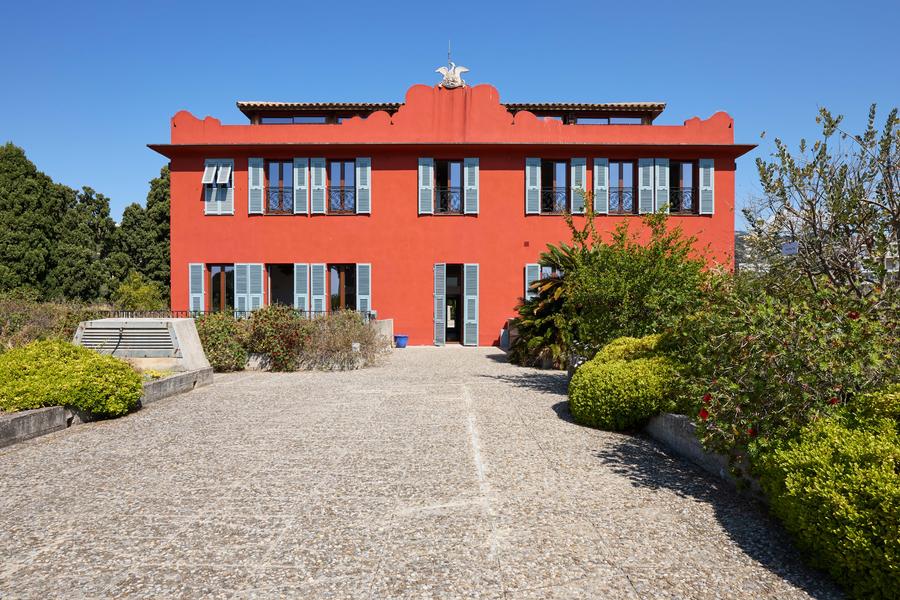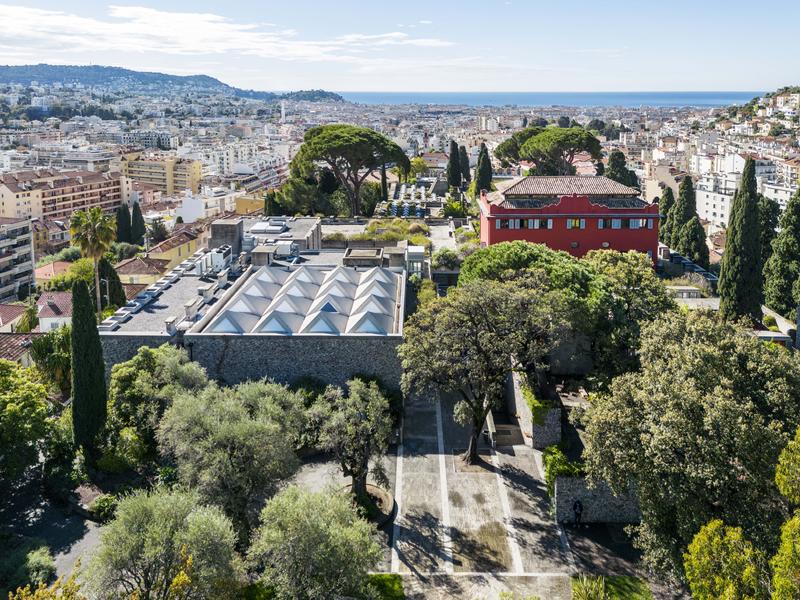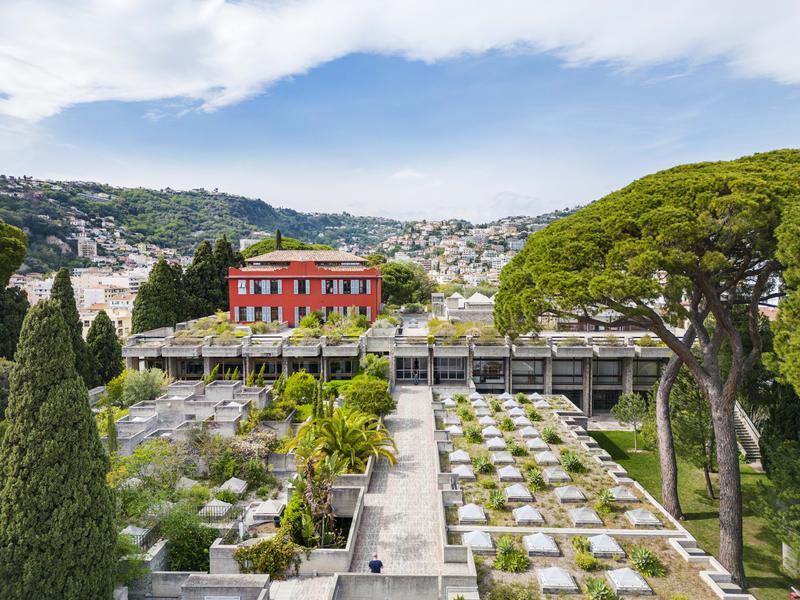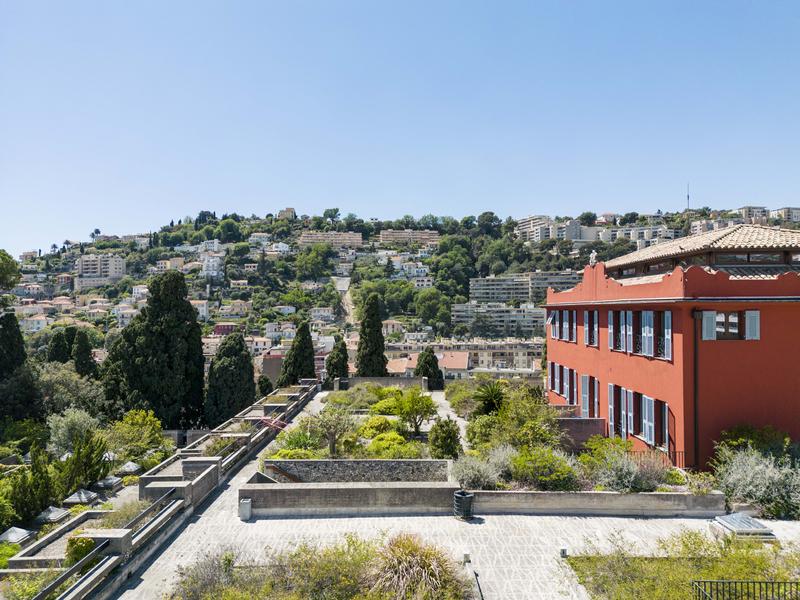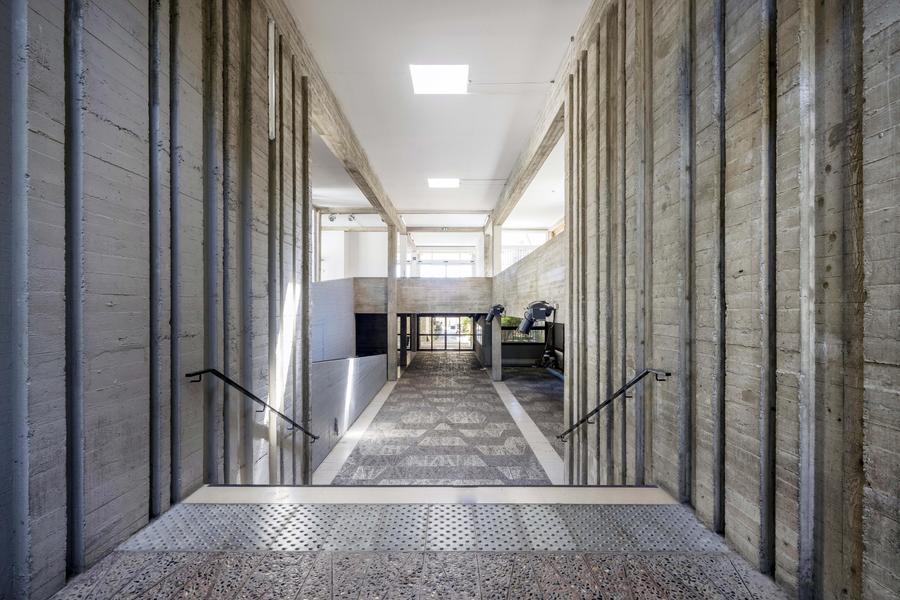Built in the middle of a Mediterranean garden, Villa Arson brings together an old 18th-century residence set in contemporary brutalist architecture, while offering a splendid panorama of the city of Nice. Admission is free.
Located on the Saint-Barthélemy hill, Villa Arson occupies a vast 2.3-hectare estate overlooking the city of Nice and the Bay of Angels. The architectural ensemble, built in the middle of a Mediterranean garden, brings together the former 18th-century home of the Arson family, now set in modern buildings made of raw concrete and Var pebbles, designed in the late 1960s by architect Michel Marot (1926–2021).
Inaugurated in 1972, Villa Arson was designed as an innovative establishment where teaching, research, experimentation, production and artistic dissemination are combined.
Both a national art school, a national contemporary art center and a hub for international residencies, Villa Arson develops its program each year by inviting numerous visual artists, performers, musicians, critics, graphic designers, exhibition curators, researchers, and heads of French and international institutions to enrich it.
Through its artistic programming and residency policy, the school plays a central role within the network of local, national and international cultural structures: its offering is constantly renewed in order to encourage interactions between its students and players in the French and foreign artistic and intellectual scenes.
Villa Arson is open to the public during exhibition periods:
every day, except Tuesday, from 2 p.m. to 6 p.m. (from 2 p.m. to 7 p.m. in July and August).
Admission is free and without reservation.
Room hire
Villa Arson is a privileged place to host your events. Our team supports each project and adapts to your needs. For any information, write to us at privatisation@villa-arson.fr.
Capacity
- Number of rooms equipped : 4
Room rentals
- Establishment equipped for : : Concert/events Family Reception/drinks reception Seminar/meeting
- Equipment : Sound engineering Video projector Microphone Stage Table Round table Amphitheater
- Catering : Free choice of caterer
Meeting rooms
-
Galerie d'essais de l'école
- Maximum capacity 0 individuals
- Natural light Oui
- Area 320 m2
- Ceiling height —
-
Jardin du Bosco
- Maximum capacity 0 individuals
- Natural light Non
- Area 1500 m2
- Ceiling height —
-
Salle de cinéma
- Maximum capacity 0 individuals
- Natural light Non
- Area —
- Ceiling height —
-
Amphithéâtre 2
- Maximum capacity 0 individuals
- Natural light Non
- Area —
- Ceiling height —
-
Amphithéâtre 3
- Maximum capacity 0 individuals
- Natural light Non
- Area —
- Ceiling height —
-
Amphithéâtre 1
- Maximum capacity 0 individuals
- Natural light Non
- Area —
- Ceiling height —
-
Terrasse supérieure
- Maximum capacity 0 individuals
- Natural light Non
- Area 1000 m2
- Ceiling height —
Adapted tourism
- Accessible for self-propelled wheelchairs

