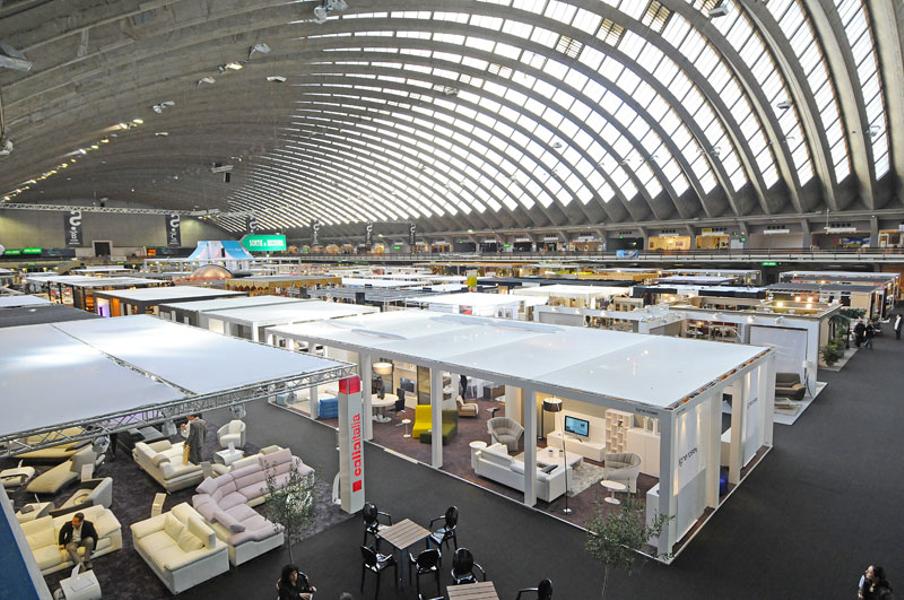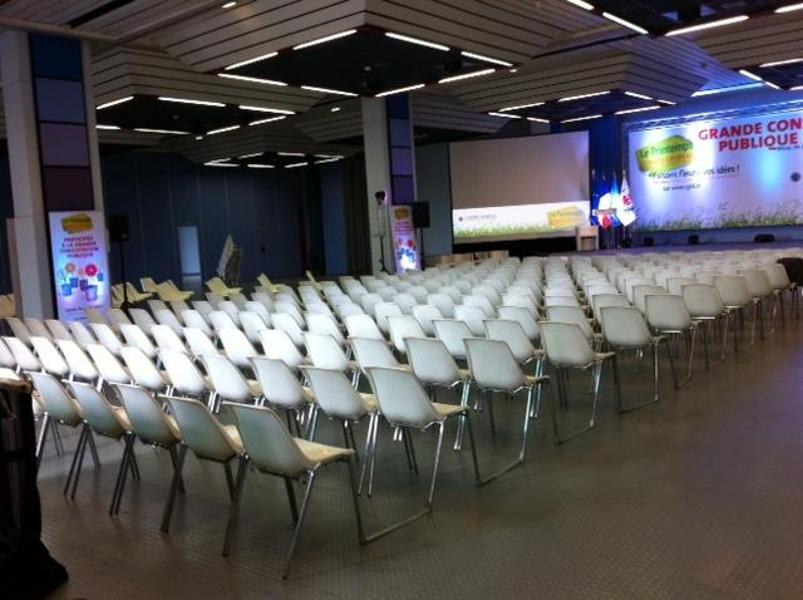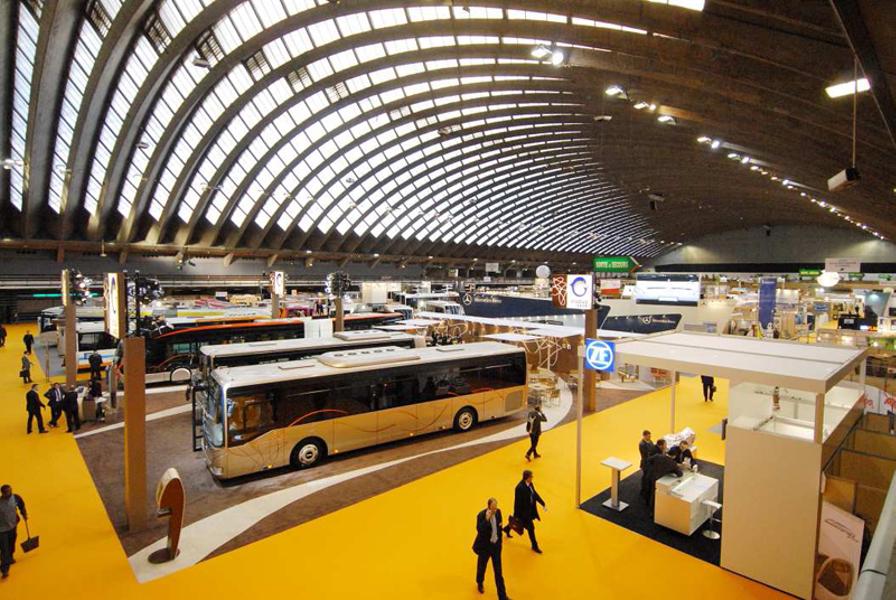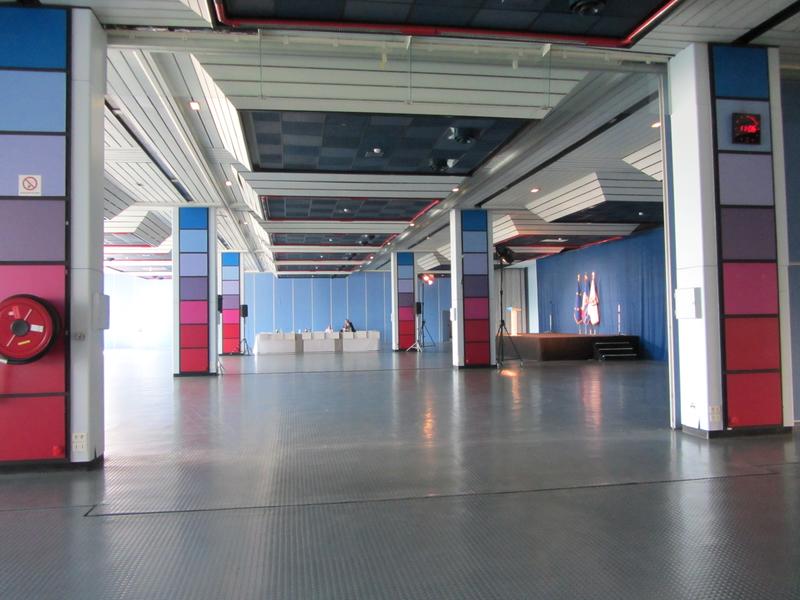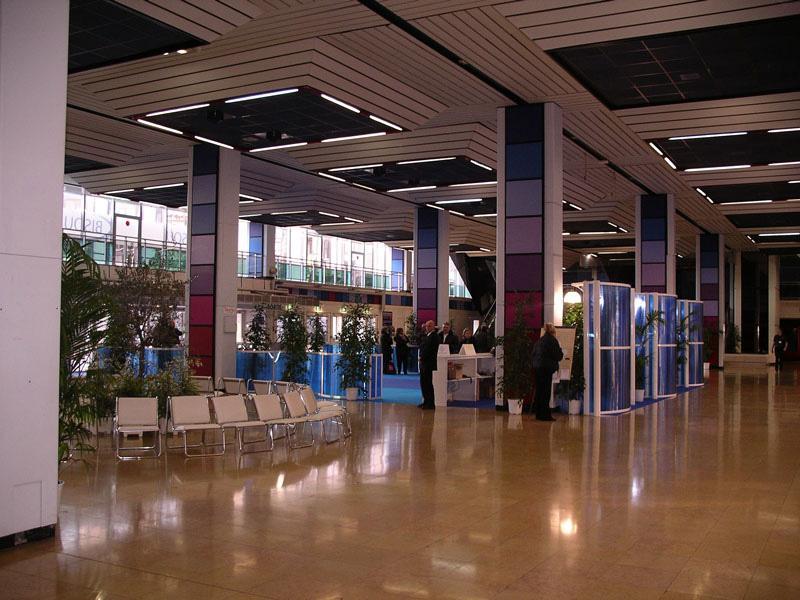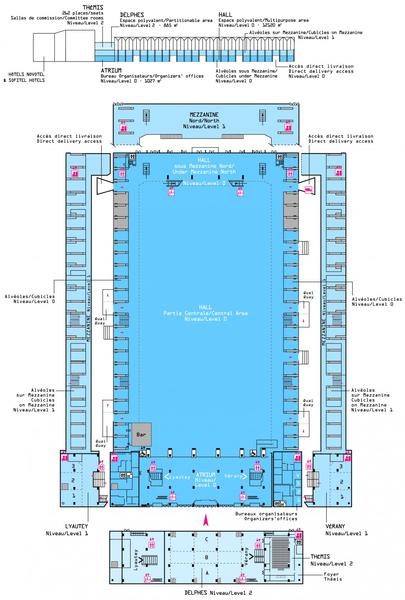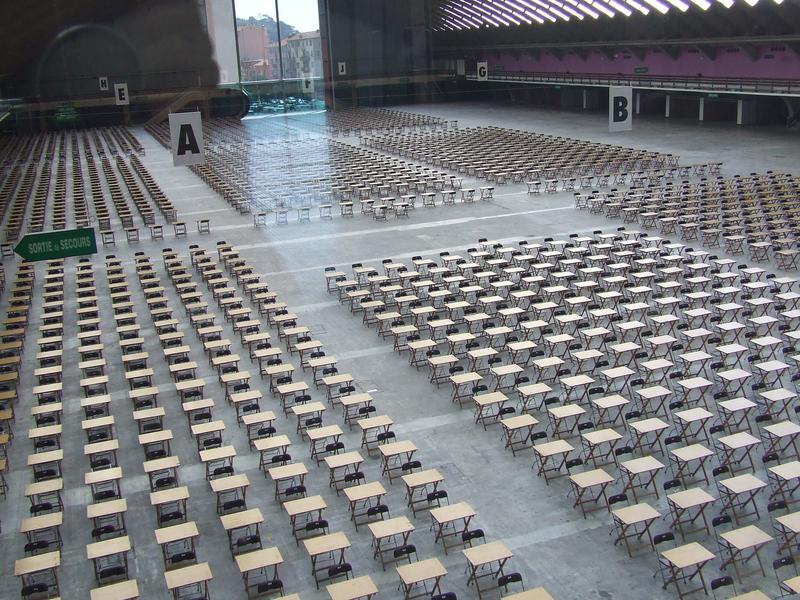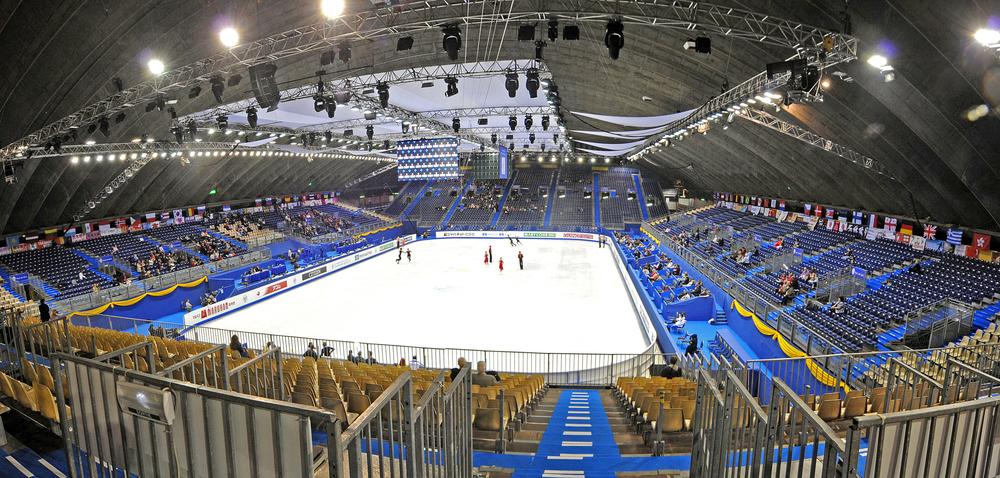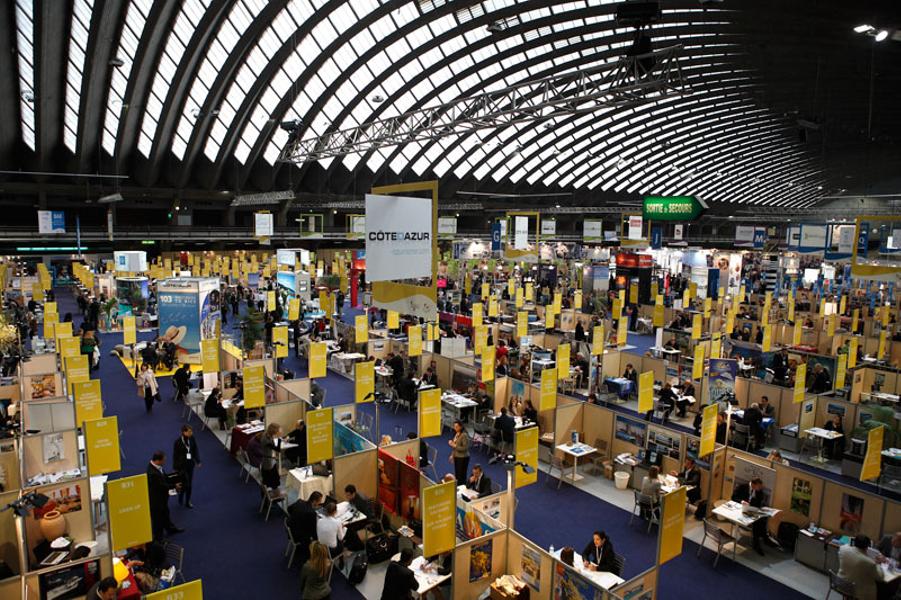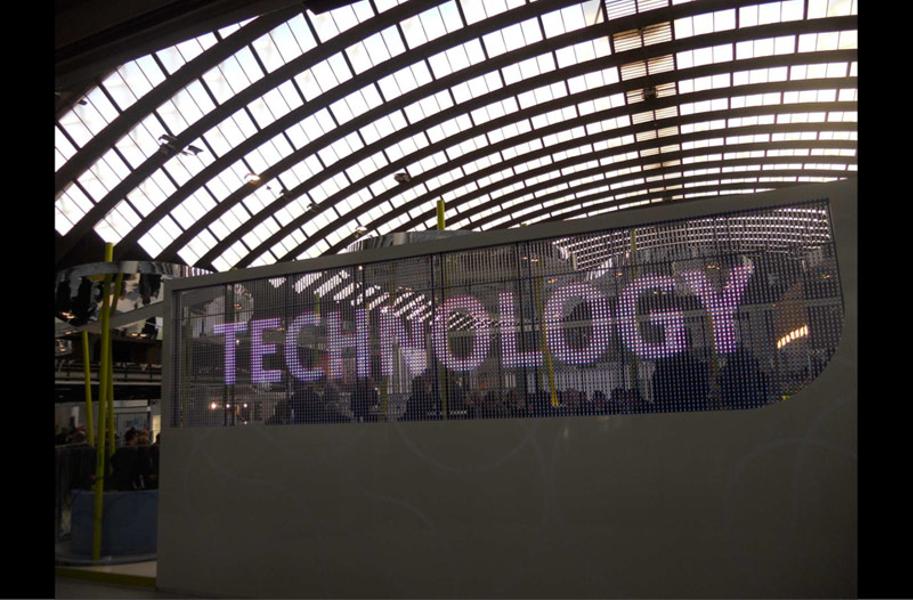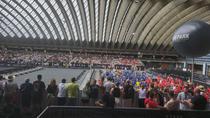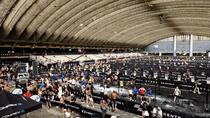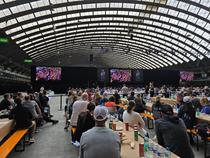An exhibition center in the heart of the city, 30 minutes by streetcar from Nice Côte d'Azur International Airport.
Our exhibition space has an impressive surface area of 17,000m², with 11,000m² without pillars and a keystone height of 21.50 m.
We have two main exhibition areas bathed in natural light: the 1,027m² Atrium and the 12,120m² Hall. For your events, we also have a 250-seat auditorium and three multi-purpose halls: 390 m², 400 m² and 885 m².
Our catering service offers you a tailor-made gastronomic experience, combining refined snacks and personalised catering services, perfectly suited to your events, exhibitions and trade fairs, whether for professionals or the general public.
Room hire
Nous offrons également un auditorium de 250 places, ainsi que diverses salles polyvalentes de 390 m², modulable en 3 espaces de 52 à 80 m², de 400 m² modulable en 3 espaces de 53 à 84 m²et de 885 m², modulables en 6 espaces de 118 m² chacun, afin de répondre parfaitement à vos besoins événementiels.
Photo Gallery
Capacity
- Maximum capacity : 12000
- Number of rooms equipped : 3
Room rentals
- Establishment equipped for : : Convention Family Reception/drinks reception Exhibition/trade fair Seminar/meeting Sports event
- Equipment : Air conditioning Amphitheater
- Catering : Dining area
Meeting rooms
-
LYAUTEY 3
- Theatre style 0
- Classroom room 0
- U-shape 0
- Banquet 0
- Cocktail 0
- Square 0
- Maximum capacity 0 individuals
- Natural light Non
- Area 52 m2
- Ceiling height 3 m
Layout
- Theatre style individuals
- Classroom room individuals
- U-shape individuals
- Banquet individuals
- Cocktail individuals
- Square individuals
-
HALL PARTIE CENTRALE
- Maximum capacity 0 individuals
- Natural light Oui
- Area 10695 m2
- Ceiling height 21 m
-
LYAUTEY 1
- Theatre style 0
- Classroom room 0
- U-shape 0
- Banquet 0
- Cocktail 0
- Square 0
- Maximum capacity 0 individuals
- Natural light Oui
- Area 80 m2
- Ceiling height 3 m
Layout
- Theatre style individuals
- Classroom room individuals
- U-shape individuals
- Banquet individuals
- Cocktail individuals
- Square individuals
-
VERANY 2
- Theatre style 0
- Classroom room 0
- U-shape 0
- Banquet 0
- Cocktail 0
- Square 0
- Maximum capacity 0 individuals
- Natural light Non
- Area 84 m2
- Ceiling height 3 m
Layout
- Theatre style individuals
- Classroom room individuals
- U-shape individuals
- Banquet individuals
- Cocktail individuals
- Square individuals
-
DELPHES A2
- Theatre style 0
- Classroom room 0
- U-shape 0
- Banquet 0
- Cocktail 0
- Square 0
- Maximum capacity 0 individuals
- Natural light Oui
- Area 118 m2
- Ceiling height 4 m
Layout
- Theatre style individuals
- Classroom room individuals
- U-shape individuals
- Banquet individuals
- Cocktail individuals
- Square individuals
-
DEPHES C1
- Theatre style 0
- Classroom room 0
- U-shape 0
- Banquet 0
- Cocktail 0
- Square 0
- Maximum capacity 0 individuals
- Natural light Non
- Area 118 m2
- Ceiling height 4 m
Layout
- Theatre style individuals
- Classroom room individuals
- U-shape individuals
- Banquet individuals
- Cocktail individuals
- Square individuals
-
MEZZANINE NORD
- Maximum capacity 0 individuals
- Natural light Oui
- Area 690 m2
- Ceiling height —
-
VERANY 3
- Theatre style 0
- Classroom room 0
- U-shape 0
- Banquet 0
- Cocktail 0
- Square 0
- Maximum capacity 0 individuals
- Natural light Non
- Area 53 m2
- Ceiling height 3 m
Layout
- Theatre style individuals
- Classroom room individuals
- U-shape individuals
- Banquet individuals
- Cocktail individuals
- Square individuals
-
ATRIUM
- Maximum capacity 0 individuals
- Natural light Oui
- Area 1027 m2
- Ceiling height 6 m
-
DELPHES C2
- Theatre style 0
- Classroom room 0
- U-shape 0
- Banquet 0
- Cocktail 0
- Square 0
- Maximum capacity 0 individuals
- Natural light Non
- Area 118 m2
- Ceiling height —
Layout
- Theatre style individuals
- Classroom room individuals
- U-shape individuals
- Banquet individuals
- Cocktail individuals
- Square individuals
-
AUDITORIUM THEMIS
- Theatre style 0
- Classroom room 0
- U-shape 0
- Banquet 0
- Cocktail 0
- Square 0
- Maximum capacity 0 individuals
- Natural light Non
- Area —
- Ceiling height —
Layout
- Theatre style individuals
- Classroom room individuals
- U-shape individuals
- Banquet individuals
- Cocktail individuals
- Square individuals
-
DELPHES A3
- Theatre style 0
- Classroom room 0
- U-shape 0
- Banquet 0
- Cocktail 0
- Square 0
- Maximum capacity 0 individuals
- Natural light Non
- Area 118 m2
- Ceiling height 4 m
Layout
- Theatre style individuals
- Classroom room individuals
- U-shape individuals
- Banquet individuals
- Cocktail individuals
- Square individuals
-
DELPHES A 1
- Theatre style 0
- Classroom room 0
- U-shape 0
- Banquet 0
- Cocktail 0
- Square 0
- Maximum capacity 0 individuals
- Natural light Oui
- Area 118 m2
- Ceiling height 4 m
Layout
- Theatre style individuals
- Classroom room individuals
- U-shape individuals
- Banquet individuals
- Cocktail individuals
- Square individuals
-
VERANY 1
- Theatre style 0
- Classroom room 0
- U-shape 0
- Banquet 0
- Cocktail 0
- Square 0
- Maximum capacity 0 individuals
- Natural light Oui
- Area 80 m2
- Ceiling height 3 m
Layout
- Theatre style individuals
- Classroom room individuals
- U-shape individuals
- Banquet individuals
- Cocktail individuals
- Square individuals
-
LYAUTEY 2
- Theatre style 0
- Classroom room 0
- U-shape 0
- Banquet 0
- Cocktail 0
- Square 0
- Maximum capacity 0 individuals
- Natural light Non
- Area 76 m2
- Ceiling height 3 m
Layout
- Theatre style individuals
- Classroom room individuals
- U-shape individuals
- Banquet individuals
- Cocktail individuals
- Square individuals
-
DELPHES C3
- Theatre style 0
- Classroom room 0
- U-shape 0
- Banquet 0
- Cocktail 0
- Square 0
- Maximum capacity 0 individuals
- Natural light Non
- Area 118 m2
- Ceiling height —
Layout
- Theatre style individuals
- Classroom room individuals
- U-shape individuals
- Banquet individuals
- Cocktail individuals
- Square individuals

