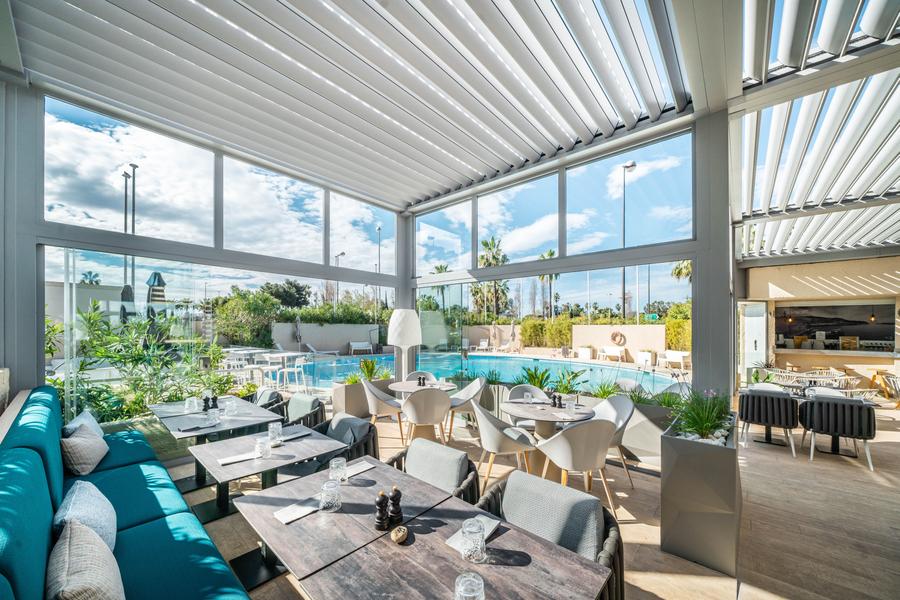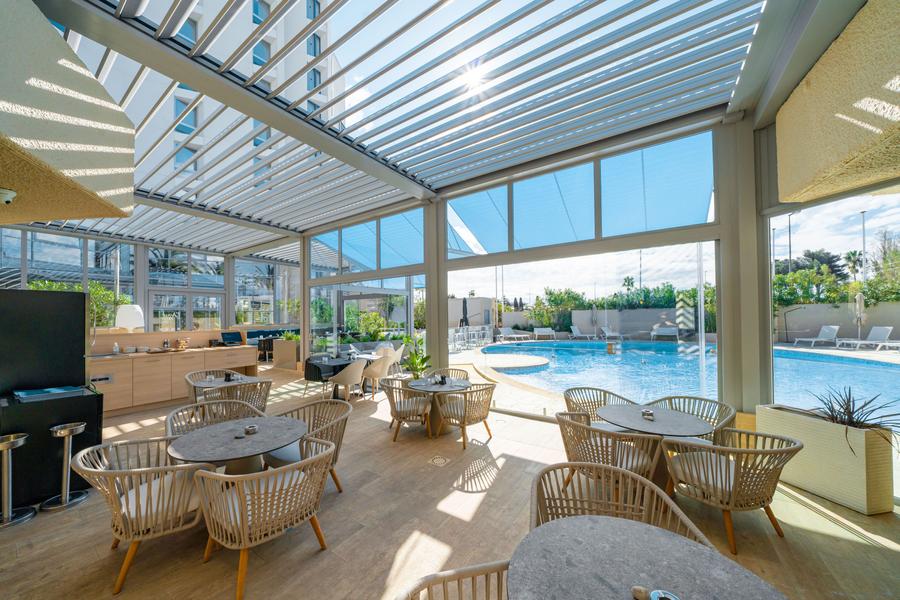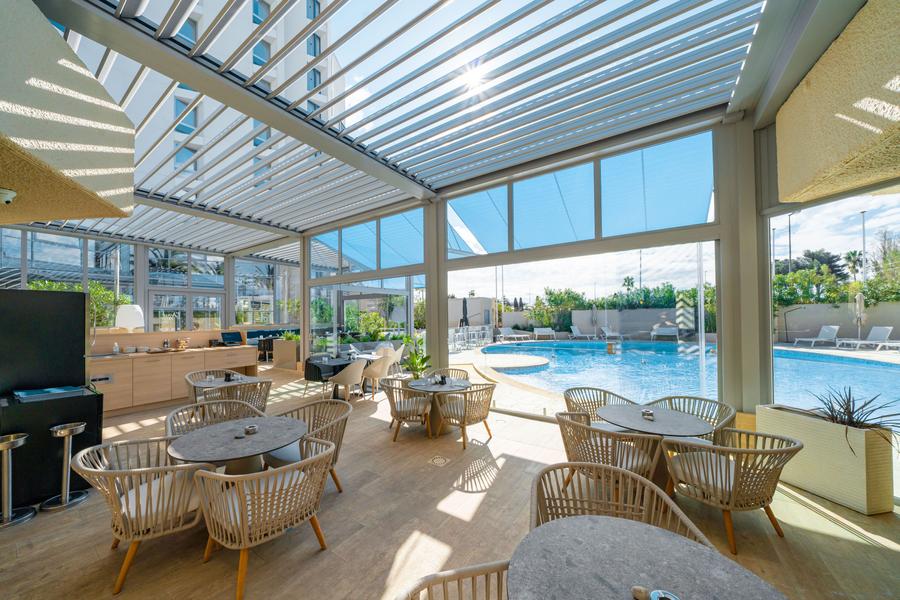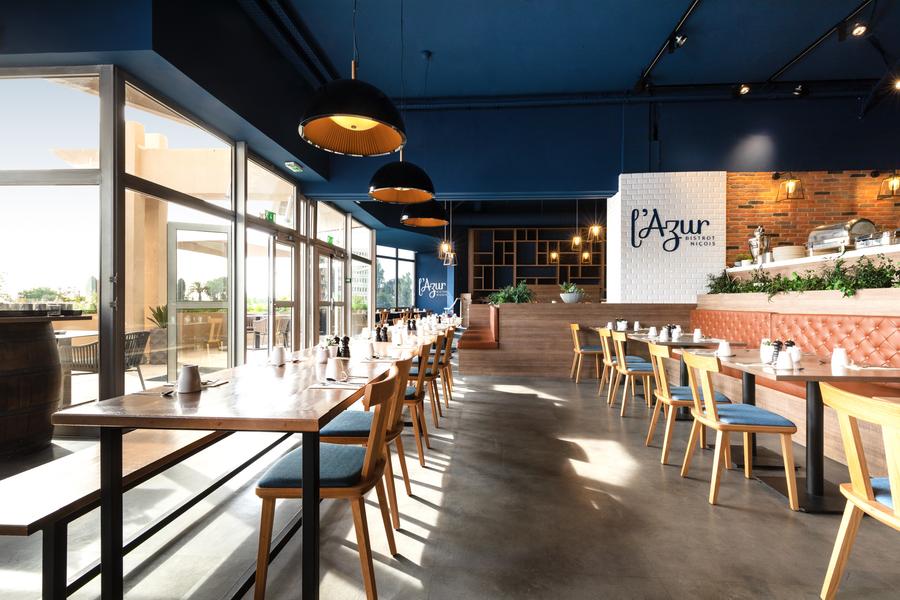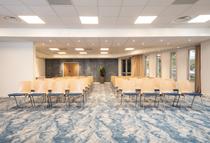L'Azur, bistrot niçois - A sunny, gourmet address to discover indoors or by the pool.
Located at the Hôtel Radisson Nice Aéroport - Gourmets and gourmands will be delighted to discover Azur bistrot niçois, an address where well-being blends perfectly with gourmet delights. Conceived as an oasis of flavour, the restaurant takes up residence by the pool in summer, so you can enjoy a waterfront setting all day long. Whether you're looking for lunch in the shade of the pergola, an aperitif to the rhythm of the music or dinner under the stars of the Nice sky, the Azur bistrot niçois is now a must-visit address on the Côte d'Azur. Free parking during lunch.
Room hire
L'Azur bistrot niçois, the ideal address for organizing your corporate events: business lunches, team meals, conventional or more relaxed buffets or cocktails. Our sales team is on hand to offer you a tailor-made package. Whether in the dining room, with 124 covers + 44 covers on the terrace, or by the pool, with 56 covers under the pergola, or up to 100 people for cocktails.
Photo Gallery
Capacity
- Maximum capacity : 120
- Number of rooms equipped : 6
Room rentals
- Establishment equipped for : : Family Reception/drinks reception
Meeting rooms
-
Mirage
- Theatre style 0
- Classroom room 0
- U-shape 0
- Banquet 0
- Cocktail 0
- Square 0
- Maximum capacity 0 individuals
- Natural light Oui
- Area 145 m2
- Ceiling height 3 m
Layout
- Theatre style individuals
- Classroom room individuals
- U-shape individuals
- Banquet individuals
- Cocktail individuals
- Square individuals
-
Mermoz
- Theatre style 0
- Classroom room 0
- U-shape 0
- Banquet 0
- Cocktail 0
- Square 0
- Maximum capacity 0 individuals
- Natural light Oui
- Area 89 m2
- Ceiling height 3 m
Layout
- Theatre style individuals
- Classroom room individuals
- U-shape individuals
- Banquet individuals
- Cocktail individuals
- Square individuals
-
Sain Exupery
- Theatre style 0
- Classroom room 0
- U-shape 0
- Banquet 0
- Cocktail 0
- Square 0
- Maximum capacity 0 individuals
- Natural light Oui
- Area 66 m2
- Ceiling height 3 m
Layout
- Theatre style individuals
- Classroom room individuals
- U-shape individuals
- Banquet individuals
- Cocktail individuals
- Square individuals
-
Lindbergh
- Theatre style 0
- Classroom room 0
- U-shape 0
- Banquet 0
- Cocktail 0
- Square 0
- Maximum capacity 0 individuals
- Natural light Oui
- Area 53 m2
- Ceiling height 3 m
Layout
- Theatre style individuals
- Classroom room individuals
- U-shape individuals
- Banquet individuals
- Cocktail individuals
- Square individuals
-
Blériot
- Theatre style 0
- Classroom room 0
- U-shape 0
- Banquet 0
- Cocktail 0
- Square 0
- Maximum capacity 0 individuals
- Natural light Non
- Area 21 m2
- Ceiling height 3 m
Layout
- Theatre style individuals
- Classroom room individuals
- U-shape individuals
- Banquet individuals
- Cocktail individuals
- Square individuals
-
Roland Garros
- Theatre style 0
- Classroom room 0
- U-shape 0
- Banquet 0
- Cocktail 0
- Square 0
- Maximum capacity 0 individuals
- Natural light Oui
- Area 17 m2
- Ceiling height 3 m
Layout
- Theatre style individuals
- Classroom room individuals
- U-shape individuals
- Banquet individuals
- Cocktail individuals
- Square individuals
Furniture
- Baby chair
- Car park
- Terrace
Adapted tourism
- Accessible for self-propelled wheelchairs
- WC + grab handle + adequate space to move
Capacity
- Group size : 90 people maximum
- Number of covers : 90

