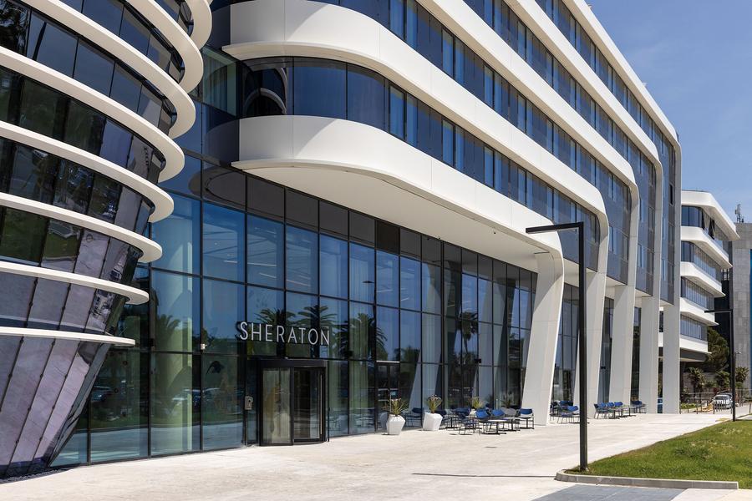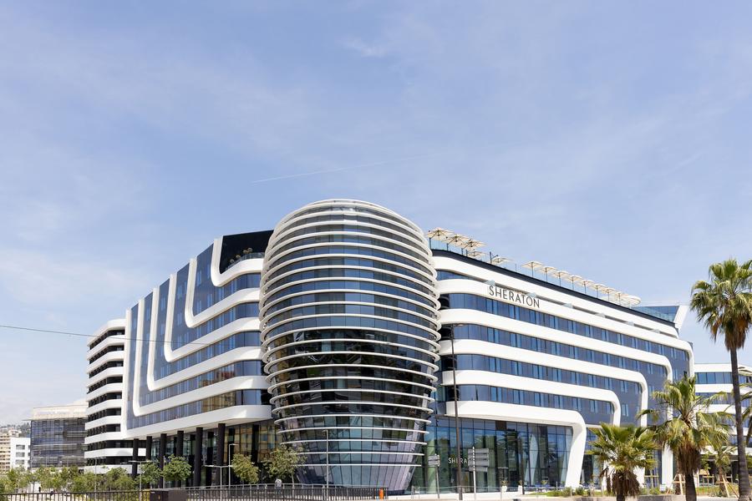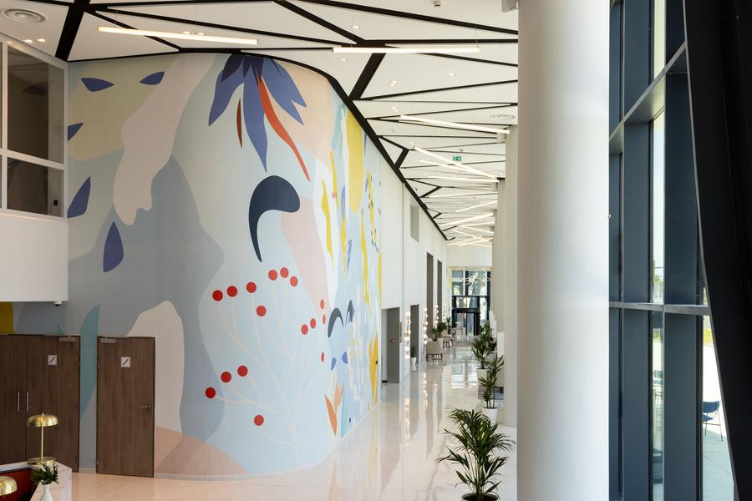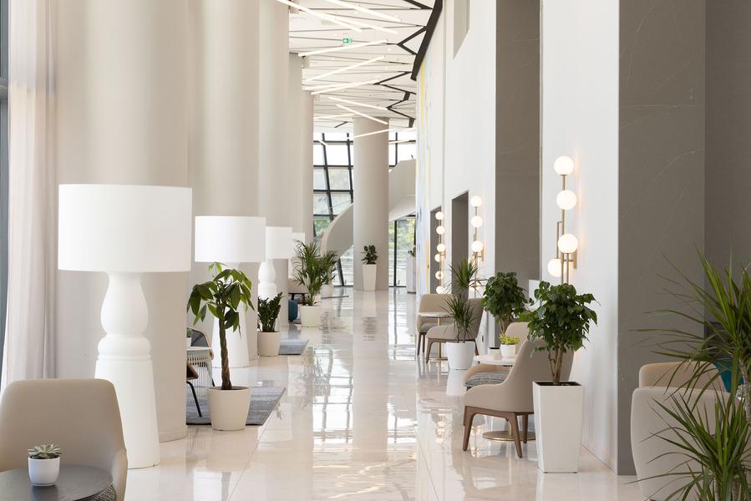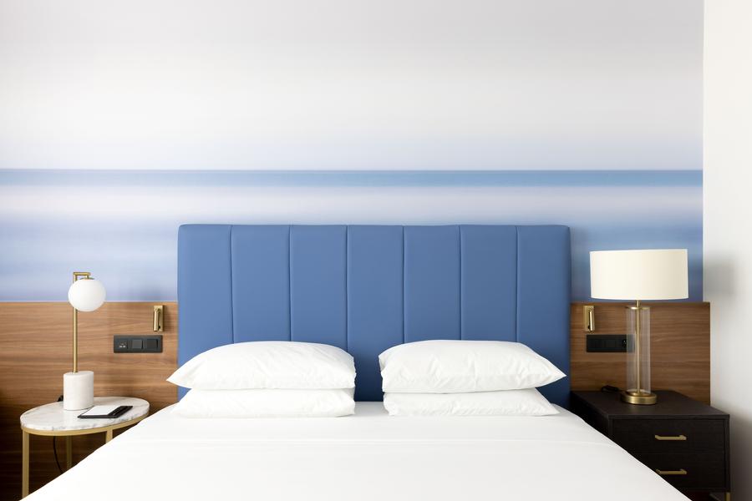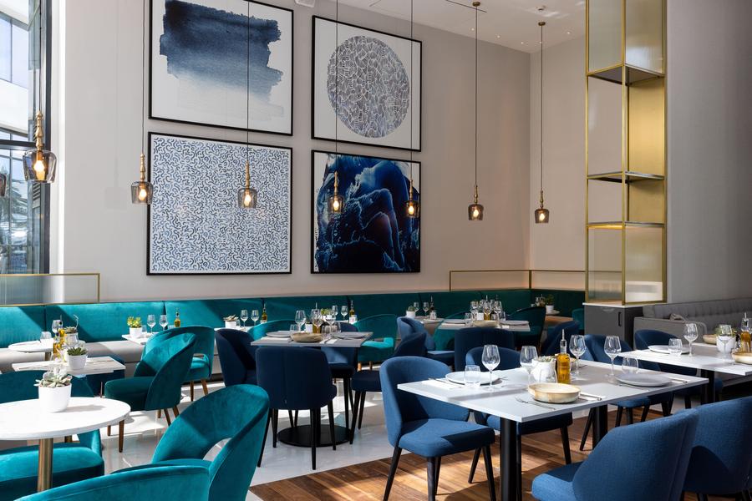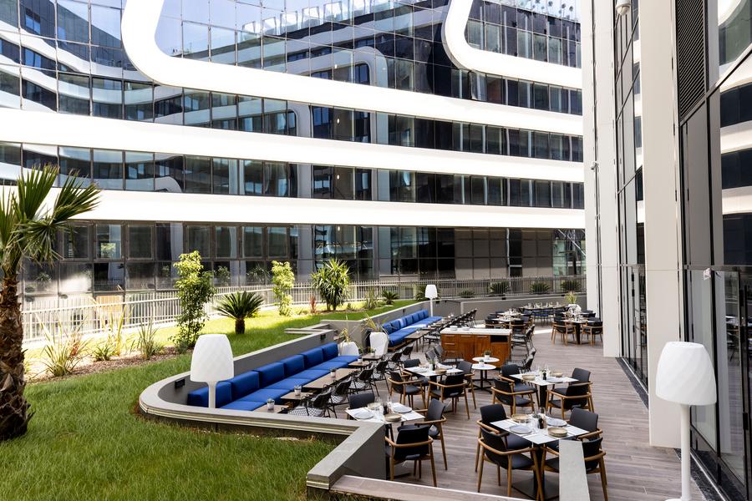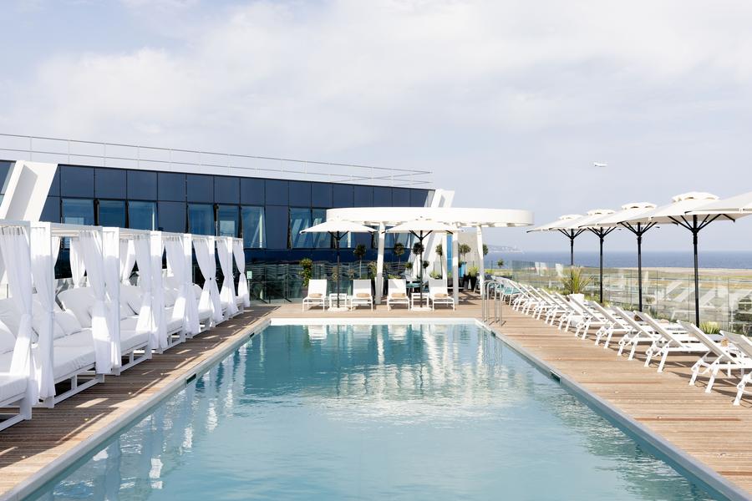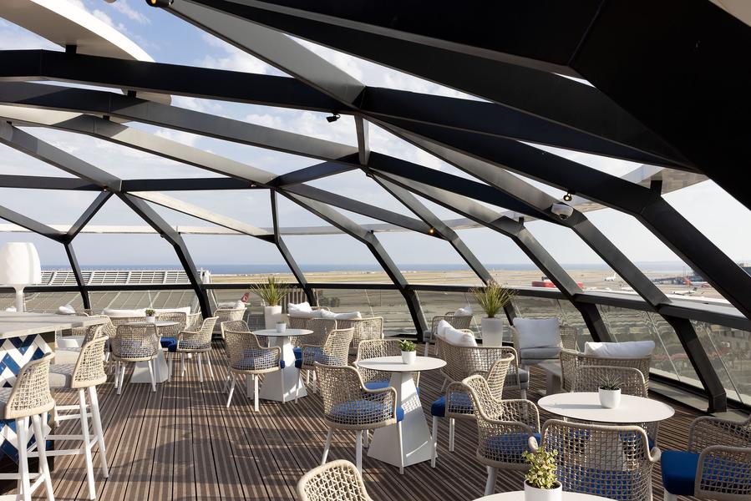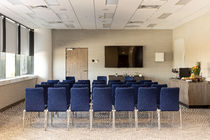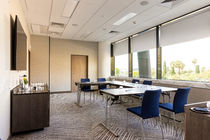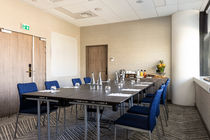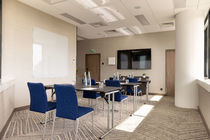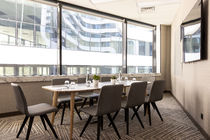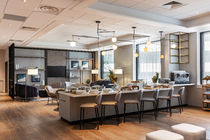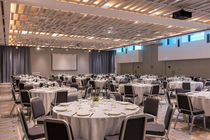In the heart of Nice's Grand Arenas, the Sheraton Nice Airport is located opposite Nice Côte d'Azur International Airport and only a 5-minute walk from Terminal 1.
It offers 234 rooms, a panoramic bar-restaurant and rooftop swimming pool, a restaurant with terrace and garden, a fitness room and a club lounge, as well as 750m2 of meeting and reception space comprising a 300m2 plenary hall and 7 sub-committees.
Room hire
Ideally located between the airport and the multimodal station, tramway, motorway and expressway, the Sheraton Nice Airport is at the heart of all the major routes and offers large, well-equipped rooms as well as 750m2 of meeting and reception space comprising a 300m2 plenary hall and 7 sub-committees. The perfect place to stay for your business trips!
Photo Gallery
Capacity
- Number of rooms equipped : 9
Room rentals
- Establishment equipped for : : Seminar/meeting Sports event
- Equipment : Video projector Paper board Screen Microphone Dance floor Wifi in room Table Chair Air conditioning Round table Rectangular table High bar Office supplies Stage Cloakroom Reception staff
- Catering : Restaurant on site Appointed caterer Cutlery and crockery provided Management of breaks
Meeting rooms
-
@1 et @2
- Banquet 30
- Maximum capacity 30 individuals
- Natural light Oui
- Area 86 m2
- Ceiling height 3 m
Layout
- Banquet 30 individuals
-
@3
- Square 20
- Maximum capacity 20 individuals
- Natural light Oui
- Area 30 m2
- Ceiling height 3 m
Layout
- Square 20 individuals
-
@4
- Banquet 15
- Maximum capacity 15 individuals
- Natural light Oui
- Area 23 m2
- Ceiling height 3 m
Layout
- Banquet 15 individuals
-
@5
- Square 20
- Maximum capacity 20 individuals
- Natural light Oui
- Area 30 m2
- Ceiling height 3 m
Layout
- Square 20 individuals
-
@6
- Square 8
- Maximum capacity 8 individuals
- Natural light Oui
- Area 21 m2
- Ceiling height 3 m
Layout
- Square 8 individuals
-
@7
- Square 15
- Maximum capacity 15 individuals
- Natural light Oui
- Area 20 m2
- Ceiling height 3 m
Layout
- Square 15 individuals
-
BALLROOM 1 & 2
- Banquet 144
- Maximum capacity 144 individuals
- Natural light Oui
- Area 312 m2
- Ceiling height 4 m
Layout
- Banquet 144 individuals
-
@1
- Square 30
- Maximum capacity 30 individuals
- Natural light Oui
- Area 44 m2
- Ceiling height 3 m
Layout
- Square 30 individuals
-
@2
- Square 40
- Maximum capacity 40 individuals
- Natural light Oui
- Area 42 m2
- Ceiling height 3 m
Layout
- Square 40 individuals
-
PROMENADE 1
- Banquet 96
- Maximum capacity 96 individuals
- Natural light Oui
- Area 208 m2
- Ceiling height 4 m
Layout
- Banquet 96 individuals
-
PROMENADE 2
- Square 42
- Maximum capacity 42 individuals
- Natural light Oui
- Area 104 m2
- Ceiling height 4 m
Layout
- Square 42 individuals
Furniture
- Air conditioning
- Bar
- Car park
- Garden
- Parking nearby
Adapted tourism
- Accessible for self-propelled wheelchairs
Capacity
- Group size : 200 people maximum
- Number of rooms : 234

