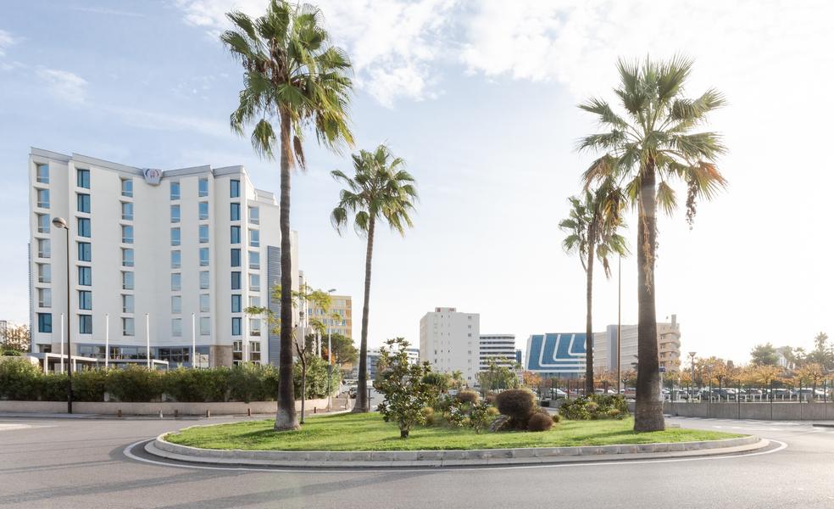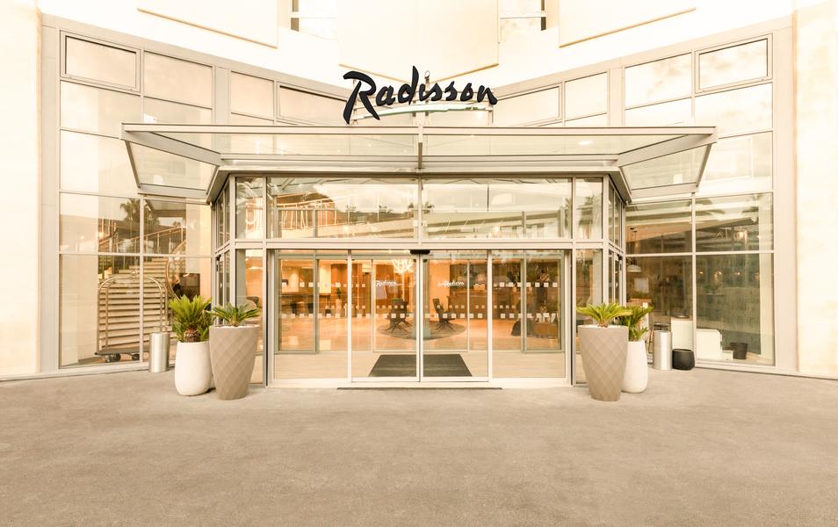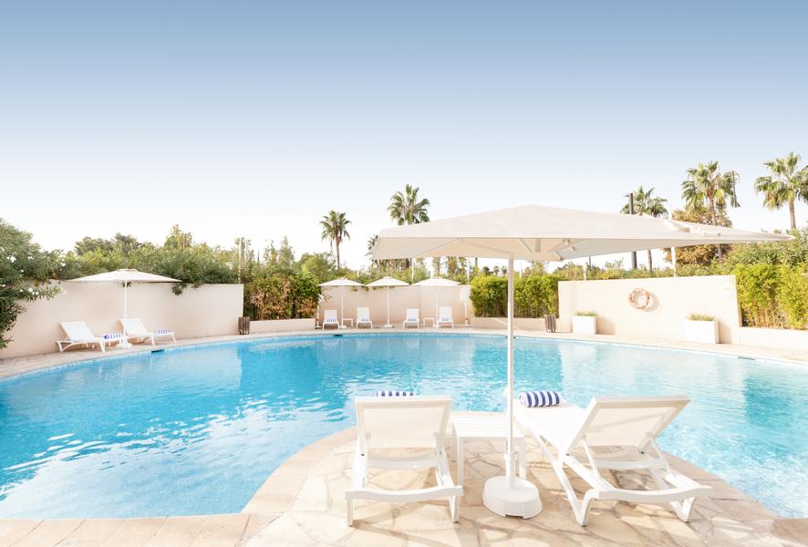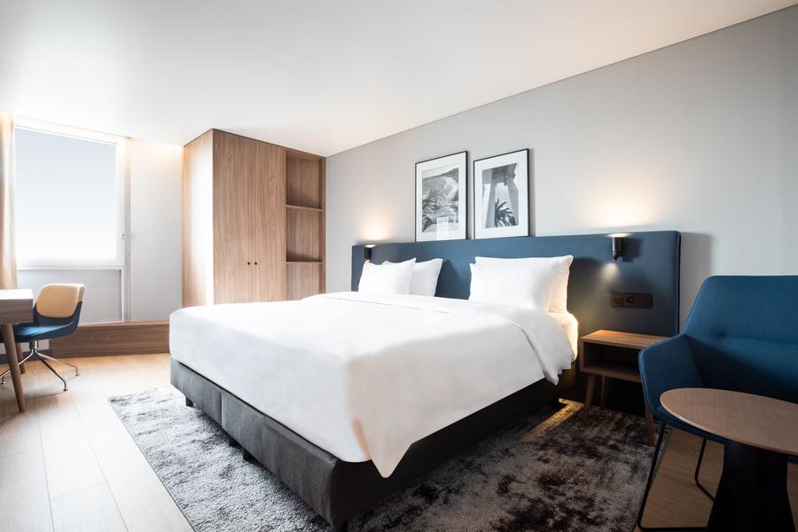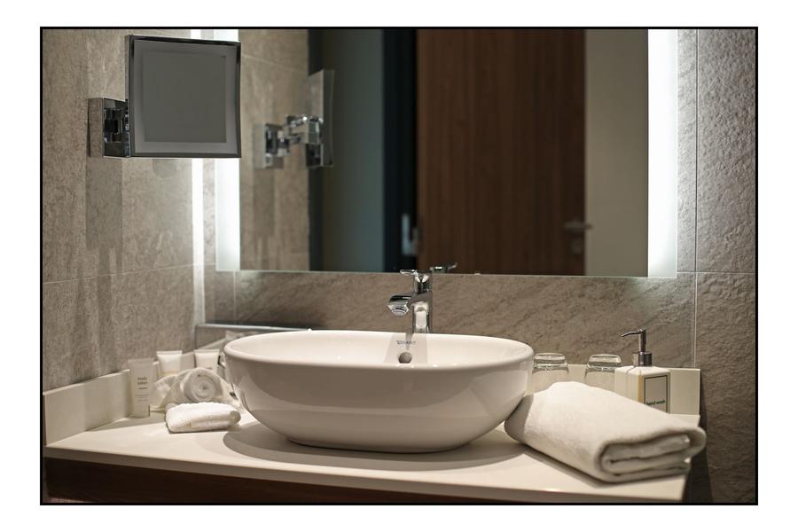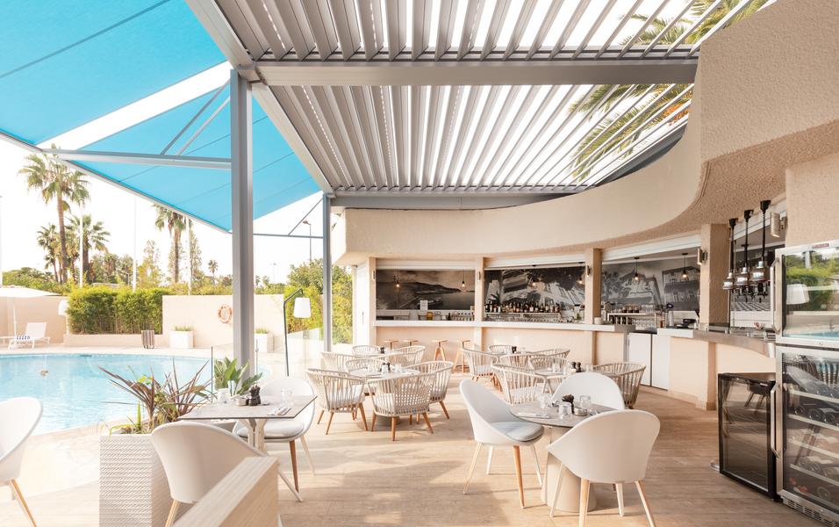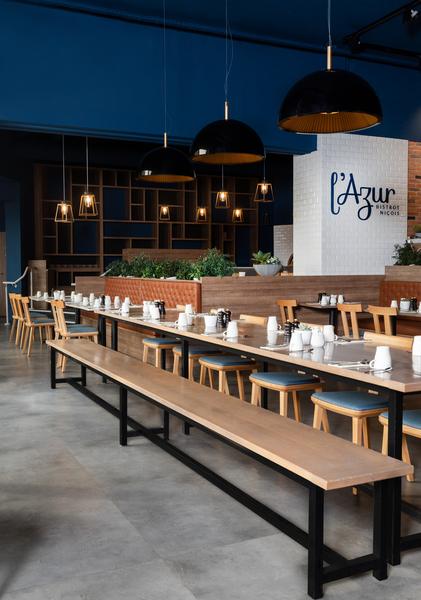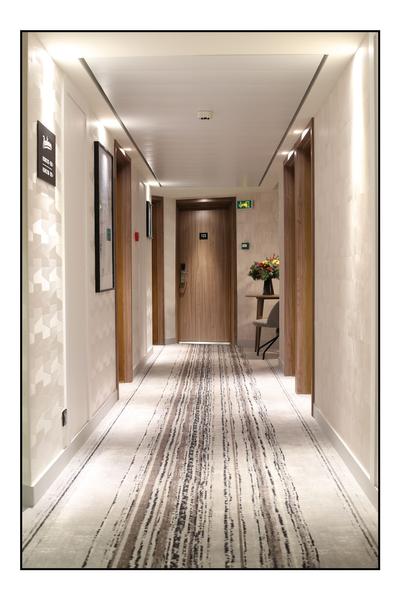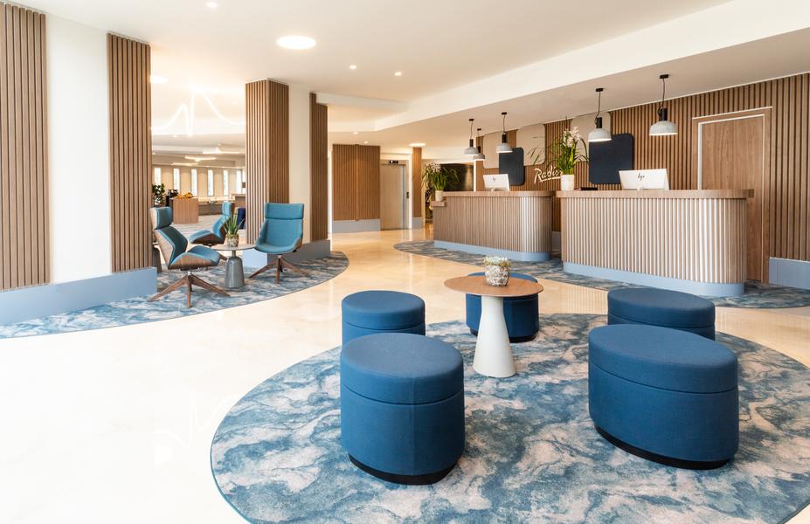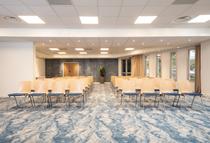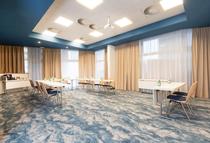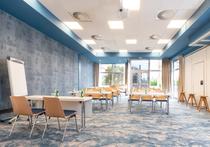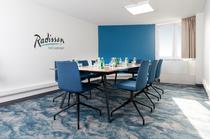The Radisson Nice Aéroport hotel, a modern, fully renovated establishment, is located between the airport and the Grand Arénas district, just 6 km from the city centre (18 minutes by tram or 5 minutes by train). Restaurant, swimming pool, meeting rooms, car park.
* 151 rooms, including 107 standard rooms, 22 superior rooms, 21 premium rooms and 1 suite.
* Catering available for up to 90 people: sit-down meal, buffet, cocktail reception.
* Drop-off point for buses
Room hire
The 6 meeting rooms, ranging in size from 17 to 145 m², all benefit from natural daylight. Fully renovated and equipped, they can accommodate from 6 to 120 people for seminars, training courses, conferences or any other professional or private event.
A wide range of catering services are available (3-course meal, buffet, cocktail, afterwork, etc.).
Photo Gallery
Capacity
- Maximum capacity : 120
- Number of rooms equipped : 6
Room rentals
- Establishment equipped for : : Seminar/meeting
- Equipment : Video projector Screen Wifi in room Air conditioning
- Accommodation : Accommodation on site
- Catering : Dining area
Meeting rooms
-
BLÉRIOT
- Theatre style 8
- U-shape 8
- Maximum capacity in theatre8 individuals
- Natural light Oui
- Area 21 m2
- Ceiling height 2 m
Layout
- Theatre style 8 individuals
- U-shape 8 individuals
-
LINDBERGH
- Theatre style 40
- Maximum capacity in theatre40 individuals
- Natural light Oui
- Area 53 m2
- Ceiling height 3 m
Layout
- Theatre style 40 individuals
-
MERMOZ
- Theatre style 70
- Maximum capacity in theatre70 individuals
- Natural light Oui
- Area 89 m2
- Ceiling height 3 m
Layout
- Theatre style 70 individuals
-
MIRAGE
- Theatre style 120
- Maximum capacity in theatre120 individuals
- Natural light Oui
- Area 145 m2
- Ceiling height 3 m
Layout
- Theatre style 120 individuals
-
L'AZUR BISTROT NIÇOIS
- Banquet 124
- Maximum capacity 124 individuals
- Natural light Oui
- Area 185 m2
- Ceiling height —
Layout
- Banquet 124 individuals
-
ROLAND GARROS
- Theatre style 6
- Maximum capacity in theatre6 individuals
- Natural light Oui
- Area 18 m2
- Ceiling height 2 m
Layout
- Theatre style 6 individuals
-
LOUNGE PISCINE
- Banquet 40
- Cocktail 40
- Maximum capacity 40 individuals
- Natural light Oui
- Area 50 m2
- Ceiling height —
Layout
- Banquet 40 individuals
- Cocktail 40 individuals
-
SAINT EXUPERY
- Theatre style 0
- Classroom room 0
- U-shape 0
- Banquet 0
- Cocktail 0
- Square 0
- Maximum capacity 0 individuals
- Natural light Oui
- Area 66 m2
- Ceiling height —
Layout
- Theatre style individuals
- Classroom room individuals
- U-shape individuals
- Banquet individuals
- Cocktail individuals
- Square individuals
Furniture
- Air conditioning
- Bar
- Car park
- Charging stations for electric vehicles
- Fitness centre
Adapted tourism
- Accessible for self-propelled wheelchairs
- WC + grab handle + adequate space to move
Capacity
- Group size : 100 people maximum
- Number of rooms : 151

