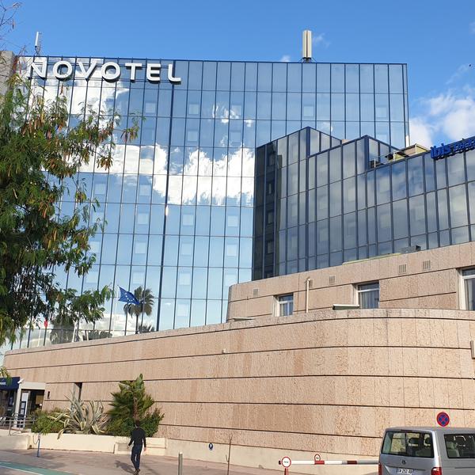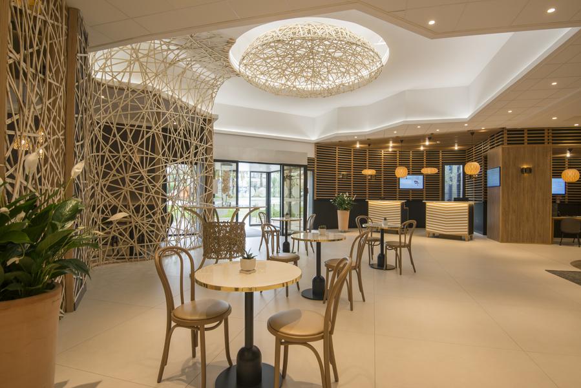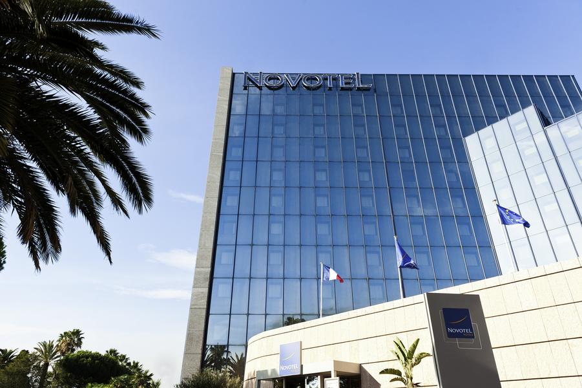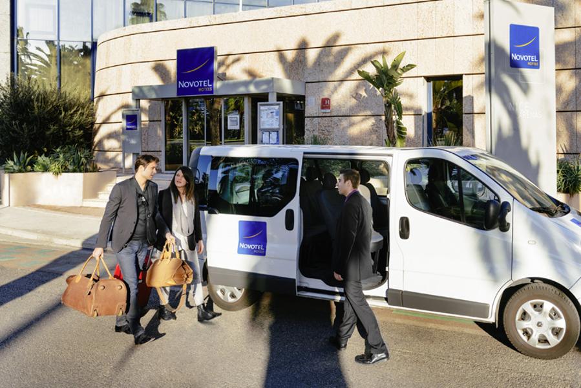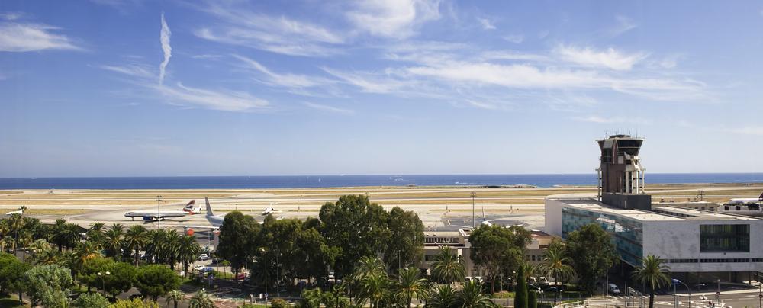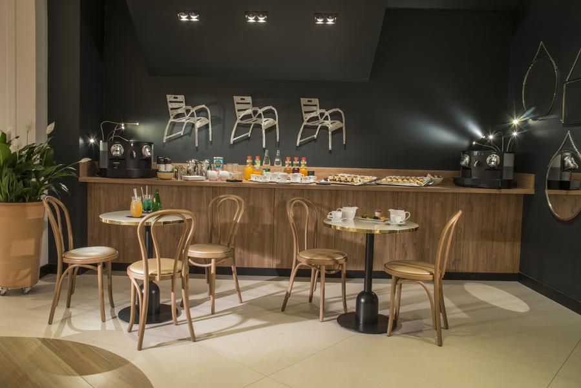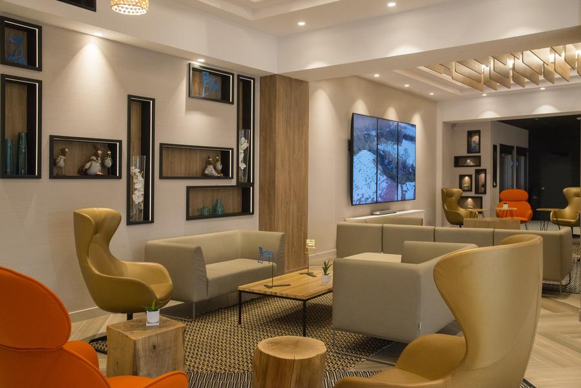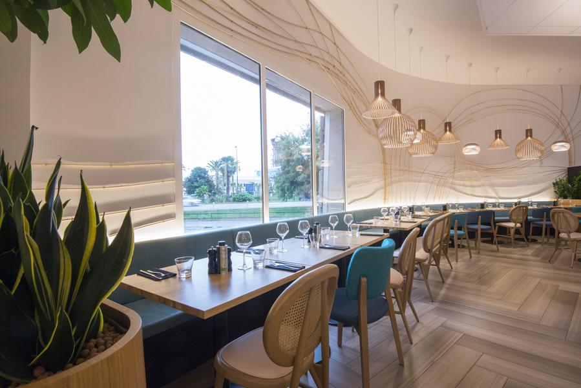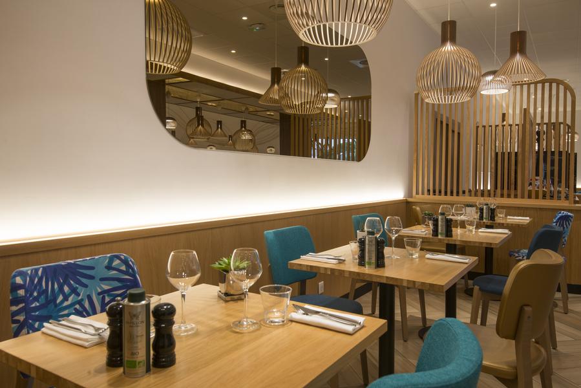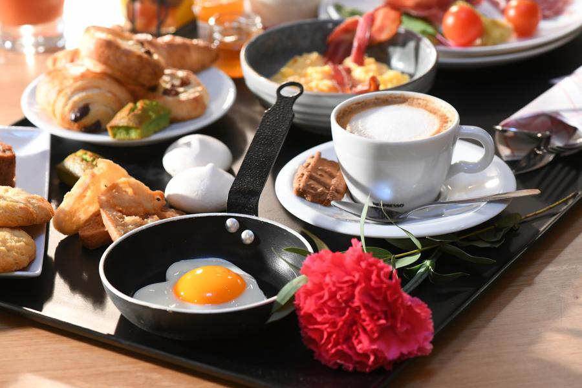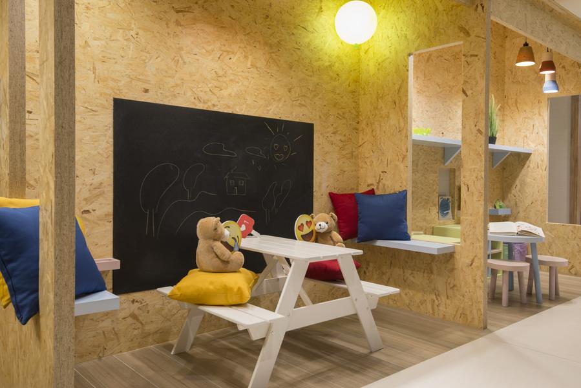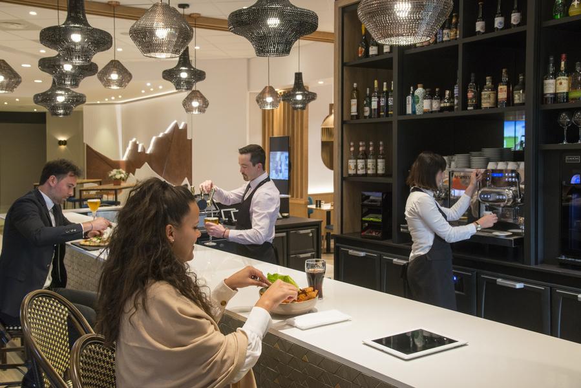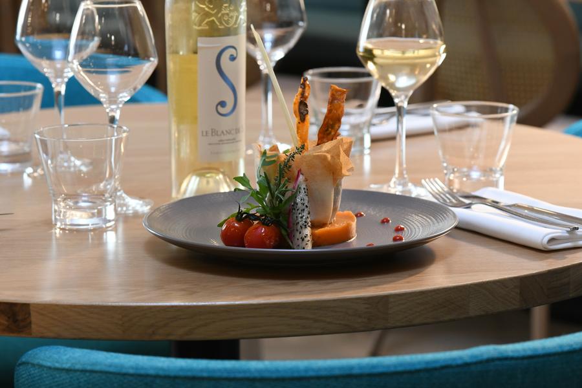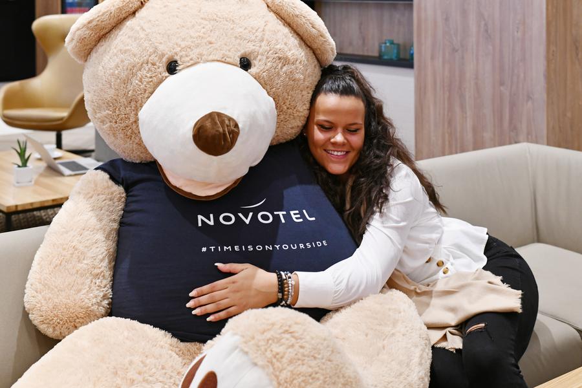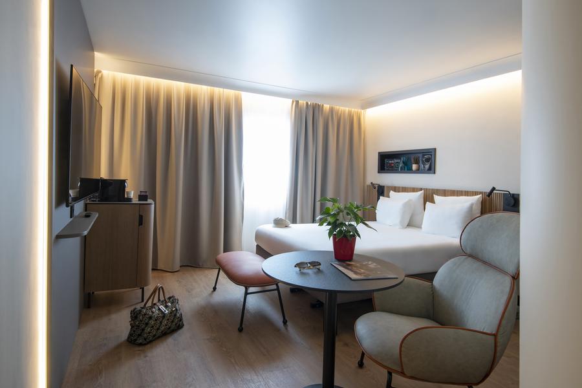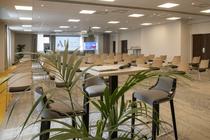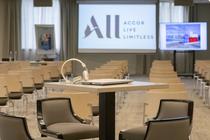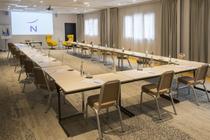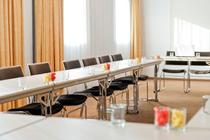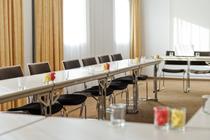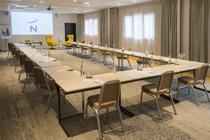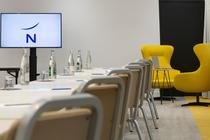The Novotel Nice Arénas is located opposite the airport, on the Promenade des Anglais, 7 km from the city centre. It offers a 24-hour hotel-airport shuttle service, a breakfast service from 6am and a restaurant from 12pm to 11pm.
The hotel is close to major roads (A8 at 5 min) and has 2 paying parking lots. Whether you are a family (room for up to 2 adults and 2 children under 16) or on a business trip, you will appreciate the warm welcome of our staff.
Room hire
The hotel offers 10 meeting rooms that can accommodate from 2 to 230 people on 580 m2, all with daylight.
Photo Gallery
Capacity
- Maximum capacity : 230
- Number of rooms equipped : 10
Room rentals
- Establishment equipped for : : Seminar/meeting
- Equipment : Sound engineering Video projector Visio/video conferencing Screen Wifi in room Air conditioning
Meeting rooms
-
ANTIBES
- Theatre style 30
- Classroom room 12
- U-shape 12
- Banquet 0
- Cocktail 30
- Square 12
- Maximum capacity in theatre30 individuals
- Natural light Oui
- Area 50 m2
- Ceiling height 3 m
Layout
- Theatre style 30 individuals
- Classroom room 12 individuals
- U-shape 12 individuals
- Banquet individuals
- Cocktail 30 individuals
- Square 12 individuals
-
BAIE DES ANGES
- Theatre style 230
- Classroom room 150
- Banquet 180
- Cocktail 200
- Maximum capacity in theatre230 individuals
- Natural light Oui
- Area 250 m2
- Ceiling height 3 m
Layout
- Theatre style 230 individuals
- Classroom room 150 individuals
- Banquet 180 individuals
- Cocktail 200 individuals
-
CAGNES
- Theatre style 100
- Classroom room 60
- U-shape 40
- Banquet 70
- Cocktail 100
- Square 0
- Maximum capacity in theatre100 individuals
- Natural light Oui
- Area 120 m2
- Ceiling height 3 m
Layout
- Theatre style 100 individuals
- Classroom room 60 individuals
- U-shape 40 individuals
- Banquet 70 individuals
- Cocktail 100 individuals
- Square individuals
-
CANNES
- Theatre style 30
- Classroom room 12
- U-shape 12
- Banquet 0
- Cocktail 30
- Square 12
- Maximum capacity in theatre30 individuals
- Natural light Oui
- Area 40 m2
- Ceiling height 3 m
Layout
- Theatre style 30 individuals
- Classroom room 12 individuals
- U-shape 12 individuals
- Banquet individuals
- Cocktail 30 individuals
- Square 12 individuals
-
MENTON
- Theatre style 40
- Classroom room 27
- U-shape 25
- Banquet 0
- Cocktail 40
- Square 0
- Maximum capacity in theatre40 individuals
- Natural light Oui
- Area 55 m2
- Ceiling height 3 m
Layout
- Theatre style 40 individuals
- Classroom room 27 individuals
- U-shape 25 individuals
- Banquet individuals
- Cocktail 40 individuals
- Square individuals
-
MONTE CARLO
- Theatre style 40
- Classroom room 27
- U-shape 25
- Banquet 0
- Cocktail 40
- Square 0
- Maximum capacity in theatre40 individuals
- Natural light Oui
- Area 55 m2
- Ceiling height 3 m
Layout
- Theatre style 40 individuals
- Classroom room 27 individuals
- U-shape 25 individuals
- Banquet individuals
- Cocktail 40 individuals
- Square individuals
-
NICE
- Theatre style 70
- Classroom room 50
- U-shape 26
- Banquet 50
- Cocktail 70
- Square 0
- Maximum capacity in theatre70 individuals
- Natural light Oui
- Area 90 m2
- Ceiling height 3 m
Layout
- Theatre style 70 individuals
- Classroom room 50 individuals
- U-shape 26 individuals
- Banquet 50 individuals
- Cocktail 70 individuals
- Square individuals
-
ROQUEBRUNE
- Theatre style 20
- Classroom room 0
- U-shape 10
- Banquet 0
- Cocktail 0
- Square 10
- Maximum capacity in theatre20 individuals
- Natural light Oui
- Area 20 m2
- Ceiling height 3 m
Layout
- Theatre style 20 individuals
- Classroom room individuals
- U-shape 10 individuals
- Banquet individuals
- Cocktail individuals
- Square 10 individuals
-
VALLAURIS
- Theatre style 30
- Classroom room 12
- U-shape 12
- Cocktail 30
- Square 12
- Maximum capacity in theatre30 individuals
- Natural light Oui
- Area 40 m2
- Ceiling height 3 m
Layout
- Theatre style 30 individuals
- Classroom room 12 individuals
- U-shape 12 individuals
- Cocktail 30 individuals
- Square 12 individuals
-
VENCE
- Theatre style 30
- Classroom room 12
- U-shape 12
- Banquet 0
- Cocktail 30
- Square 12
- Maximum capacity in theatre30 individuals
- Natural light Oui
- Area 40 m2
- Ceiling height 3 m
Layout
- Theatre style 30 individuals
- Classroom room 12 individuals
- U-shape 12 individuals
- Banquet individuals
- Cocktail 30 individuals
- Square 12 individuals
Furniture
- Air conditioning
- Bar
- Car park
- Parking nearby
- Pay car park
Adapted tourism
- Accessible for self-propelled wheelchairs
Capacity
- Number of rooms : 131

