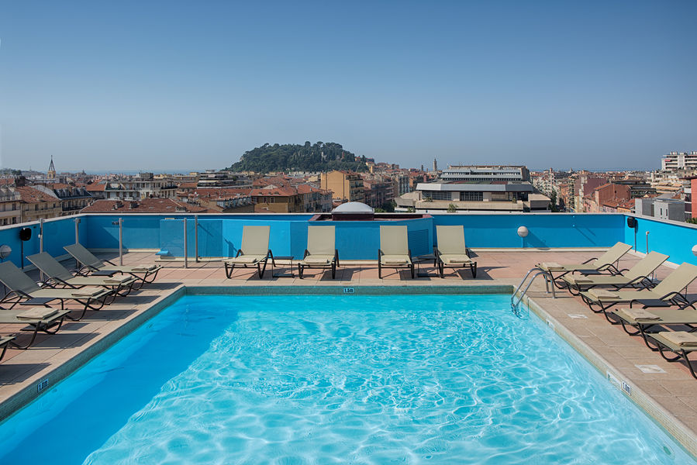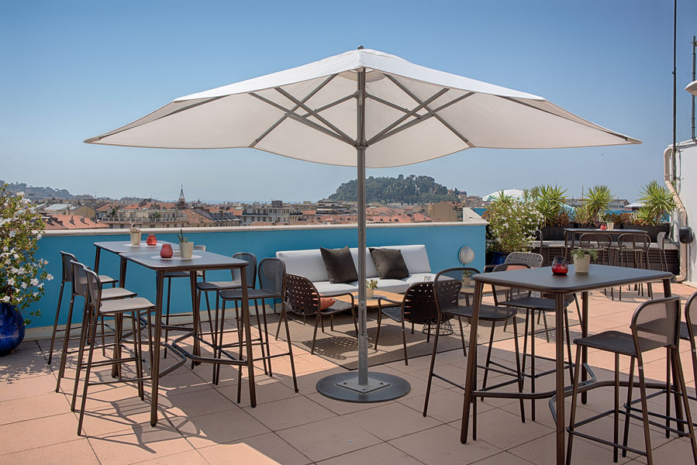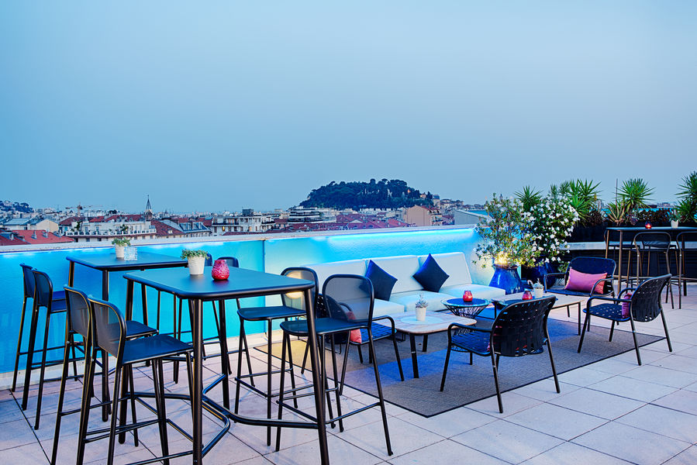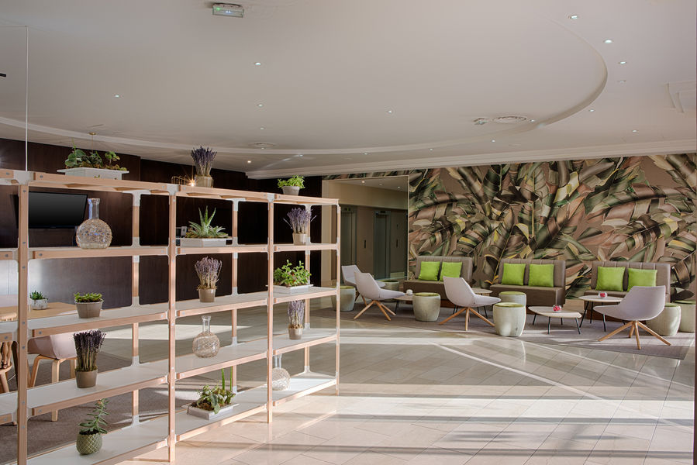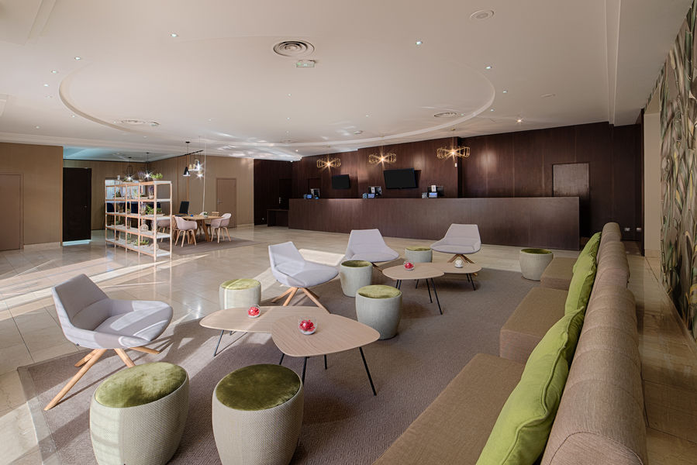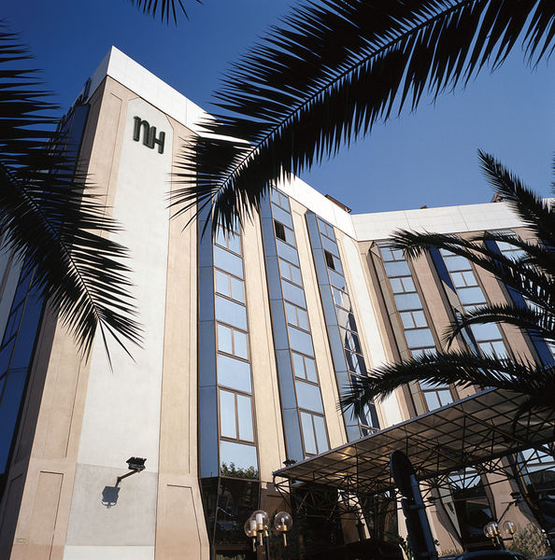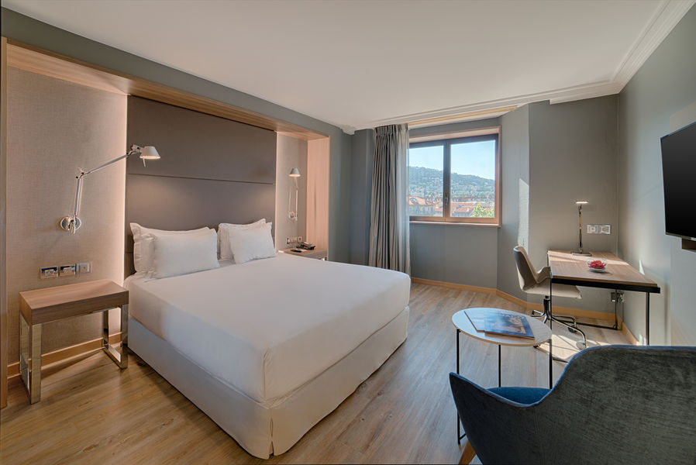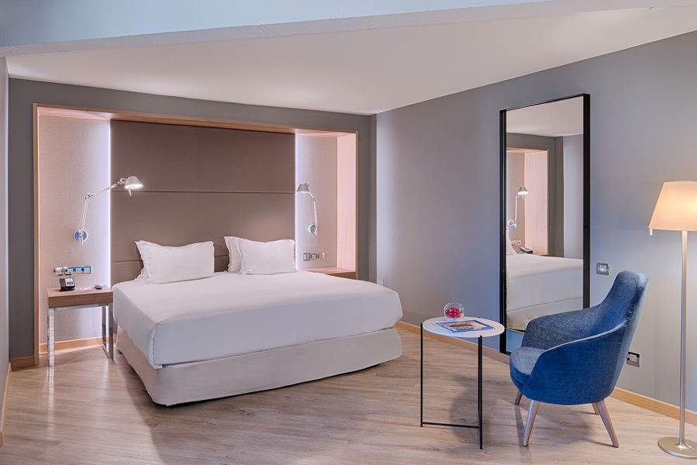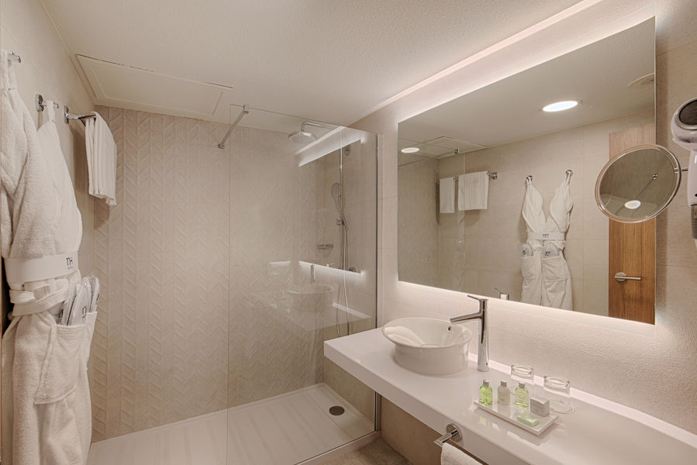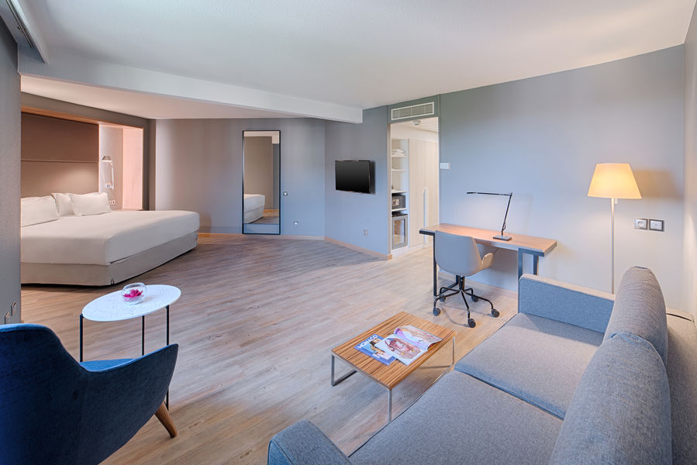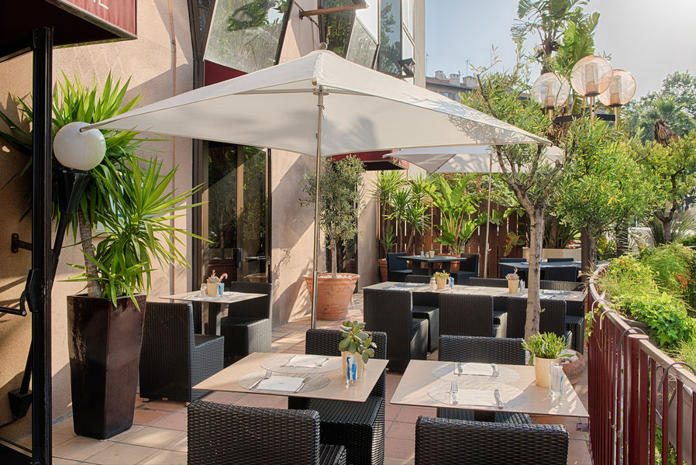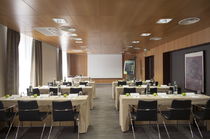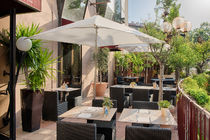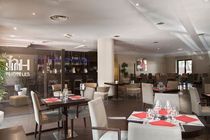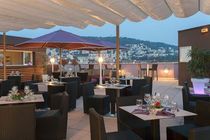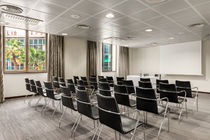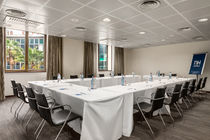Located on the square in front of the Palais des Expositions, near the old town, the NH Nice offers 153 rooms in a design style.
Easily accessible thanks to the tramway opposite the hotel, the city opens up before your very eyes. In summer, enjoy the solarium, rooftop swimming pool, Mediterranean cuisine and cocktails in the panoramic lounge bar restaurant ‘ROOFTOP 360’ with a 360° view of Nice. The 153 completely renovated rooms, furnished in a modern, fresh and refined style in different shades of grey and white, are all comfortable, spacious and well lit by natural light. The spacious rooms will be the ideal starting point to immerse yourself in the real Nice with a walk through the narrow streets of the old town passing by the typical markets, from the Marché aux Fleurs to the Marché de la Libération. NH Nice will allow you to relax during your business or leisure trip.
Room hire
NH Nice also offers a seminar area with 3 conference rooms up to 75 people.
Photo Gallery
Capacity
- Number of rooms equipped : 3
Room rentals
- Establishment equipped for : : Seminar/meeting
- Equipment : Sound engineering Video projector Screen Wifi in room Air conditioning
Meeting rooms
-
ESTERON
- Theatre style 0
- Classroom room 0
- U-shape 0
- Banquet 0
- Cocktail 0
- Square 0
- Maximum capacity 0 individuals
- Natural light Oui
- Area 75 m2
- Ceiling height 2 m
Layout
- Theatre style individuals
- Classroom room individuals
- U-shape individuals
- Banquet individuals
- Cocktail individuals
- Square individuals
-
RESTAURANT L'OLIVERAIE
- Theatre style 0
- Classroom room 0
- U-shape 0
- Banquet 0
- Cocktail 0
- Square 0
- Maximum capacity 0 individuals
- Natural light Oui
- Area 240 m2
- Ceiling height 3 m
Layout
- Theatre style individuals
- Classroom room individuals
- U-shape individuals
- Banquet individuals
- Cocktail individuals
- Square individuals
-
ROOF TOP
- Theatre style 0
- Classroom room 0
- U-shape 0
- Banquet 0
- Cocktail 0
- Square 0
- Maximum capacity 0 individuals
- Natural light Oui
- Area 150 m2
- Ceiling height —
Layout
- Theatre style individuals
- Classroom room individuals
- U-shape individuals
- Banquet individuals
- Cocktail individuals
- Square individuals
-
UBAYE
- Theatre style 0
- Classroom room 0
- U-shape 0
- Banquet 0
- Cocktail 0
- Square 0
- Maximum capacity 0 individuals
- Natural light Oui
- Area 50 m2
- Ceiling height 2 m
Layout
- Theatre style individuals
- Classroom room individuals
- U-shape individuals
- Banquet individuals
- Cocktail individuals
- Square individuals
-
VÉSUBIE
- Theatre style 0
- Classroom room 0
- U-shape 0
- Banquet 0
- Cocktail 0
- Square 0
- Maximum capacity 0 individuals
- Natural light Oui
- Area 50 m2
- Ceiling height 2 m
Layout
- Theatre style individuals
- Classroom room individuals
- U-shape individuals
- Banquet individuals
- Cocktail individuals
- Square individuals
Furniture
- Air conditioning
- Bar
- Car park
- Parking nearby
- Pay car park
Adapted tourism
- Accessible for self-propelled wheelchairs
- WC + grab handle + adequate space to move
Capacity
- Number of rooms : 153

