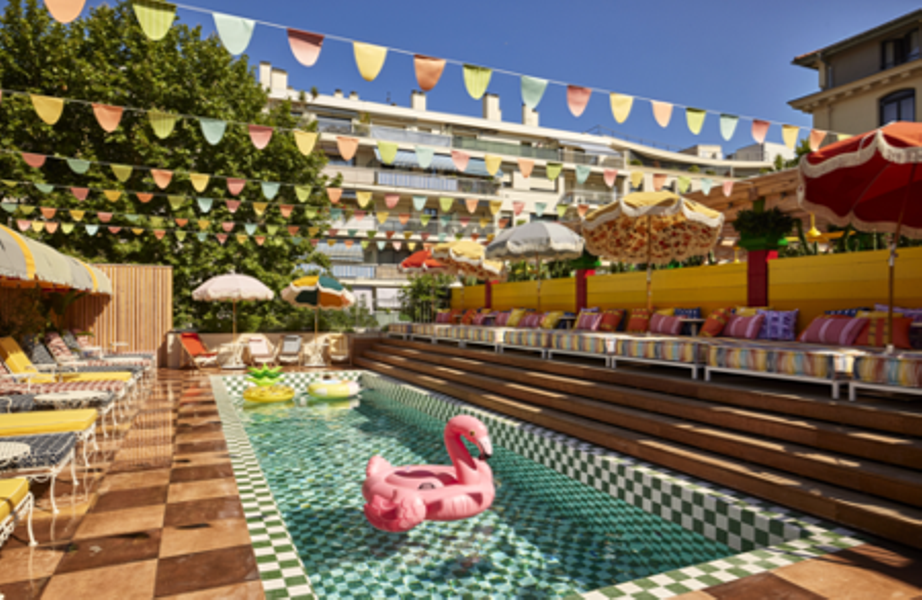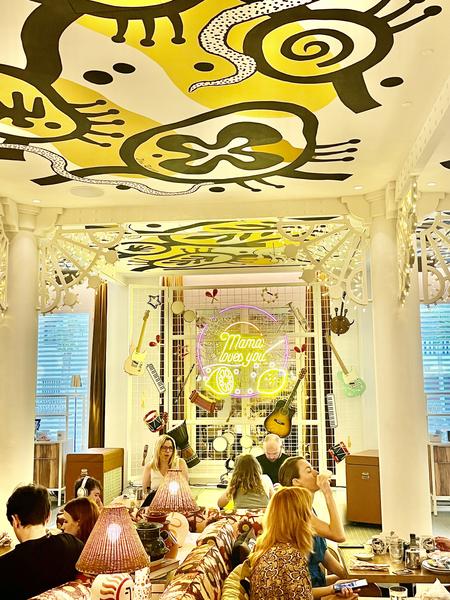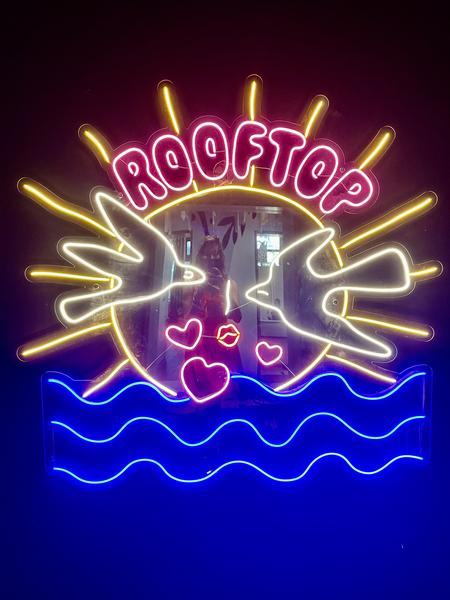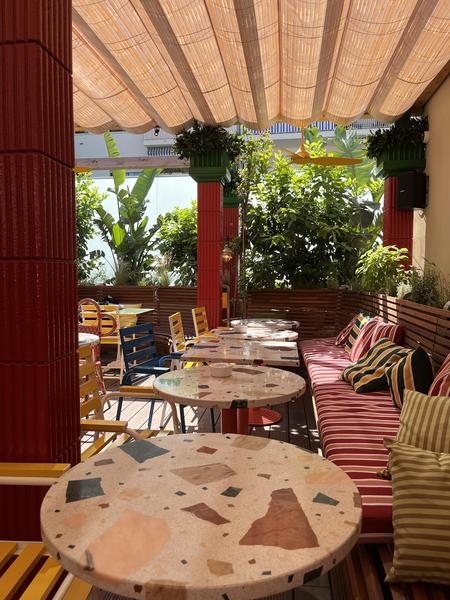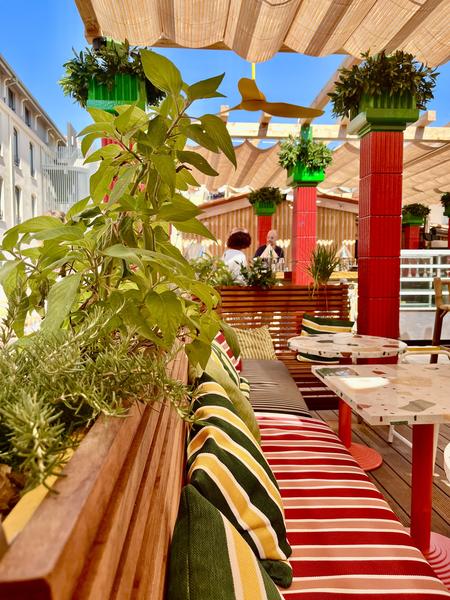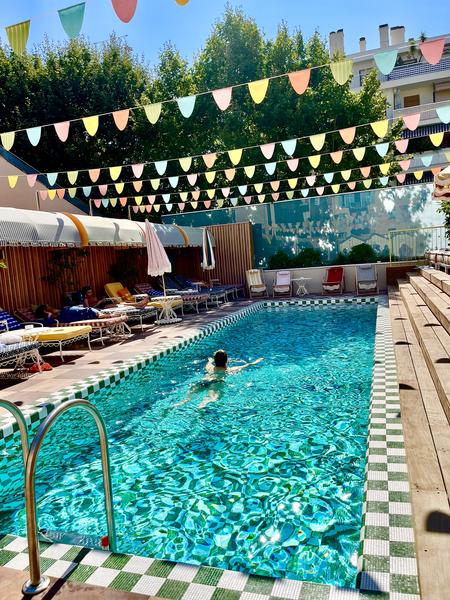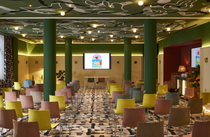Mama Shelter Nice, a lifestyle establishment in the heart of the popular Riquier district. For local residents, tourists and business travellers.
102 double rooms including 32 twin rooms, the rooftop swimming pool is only accessible to guests staying at the Mama. Tram station 7 minutes' walk away, Riquier station 5 minutes. Buses can be dropped off in front of the hotel.
Room hire
32 chambres twinables, 102# au total, 4 salles de séminaires avec une breakroom pour partager les pause et un patio ouvert. Les écrans sont connectés, 110 personnes dans la + grande salle, des menus adaptés. Une coordination par le service events disponible tout au long du séminaire. L'espace rooftop est privatisante et utilisable les déjeuners.
Photo Gallery
Capacity
- Maximum capacity : 115
- Number of rooms equipped : 5
Room rentals
- Establishment equipped for : : Convention Family Reception/drinks reception Seminar/meeting
- Equipment : Sound engineering Video projector Paper board Light engineering Visio/video conferencing Screen Microphone Wifi in room Stage Table Chair Air conditioning Rectangular table High bar IT equipment Photocopier Cloakroom Reception staff
- Accommodation : Accommodation on site
- Catering : Dining area Restaurant on site Cutlery and crockery provided Management of breaks
Meeting rooms
-
Atelier 2
- Theatre style 30
- Classroom room 20
- U-shape 15
- Banquet 12
- Cocktail 40
- Square 12
- Maximum capacity in theatre30 individuals
- Natural light Oui
- Area 42 m2
- Ceiling height 3 m
Layout
- Theatre style 30 individuals
- Classroom room 20 individuals
- U-shape 15 individuals
- Banquet 12 individuals
- Cocktail 40 individuals
- Square 12 individuals
-
Breakroom
- Theatre style 25
- Classroom room 16
- U-shape 15
- Cocktail 25
- Maximum capacity in theatre25 individuals
- Natural light Oui
- Area 47 m2
- Ceiling height 3 m
Layout
- Theatre style 25 individuals
- Classroom room 16 individuals
- U-shape 15 individuals
- Cocktail 25 individuals
-
Studio 2
- Theatre style 12
- U-shape 11
- Cocktail 12
- Maximum capacity in theatre12 individuals
- Natural light Non
- Area 20 m2
- Ceiling height 3 m
Layout
- Theatre style 12 individuals
- U-shape 11 individuals
- Cocktail 12 individuals
-
Super big atelier
- Theatre style 115
- Classroom room 70
- Banquet 60
- Cocktail 150
- Square 60
- Maximum capacity in theatre115 individuals
- Natural light Oui
- Area 166 m2
- Ceiling height 3 m
Layout
- Theatre style 115 individuals
- Classroom room 70 individuals
- Banquet 60 individuals
- Cocktail 150 individuals
- Square 60 individuals
-
Atelier 1
- Theatre style 50
- Classroom room 24
- U-shape 20
- Banquet 30
- Cocktail 50
- Square 30
- Maximum capacity in theatre50 individuals
- Natural light Oui
- Area 78 m2
- Ceiling height 3 m
Layout
- Theatre style 50 individuals
- Classroom room 24 individuals
- U-shape 20 individuals
- Banquet 30 individuals
- Cocktail 50 individuals
- Square 30 individuals
-
Big Atelier
- Theatre style 90
- Classroom room 50
- U-shape 0
- Banquet 42
- Cocktail 120
- Square 42
- Maximum capacity in theatre90 individuals
- Natural light Oui
- Area 120 m2
- Ceiling height 3 m
Layout
- Theatre style 90 individuals
- Classroom room 50 individuals
- U-shape individuals
- Banquet 42 individuals
- Cocktail 120 individuals
- Square 42 individuals
-
Studio 1
- Theatre style 12
- U-shape 11
- Cocktail 12
- Maximum capacity in theatre12 individuals
- Natural light Oui
- Area 20 m2
- Ceiling height 3 m
Layout
- Theatre style 12 individuals
- U-shape 11 individuals
- Cocktail 12 individuals
Furniture
- Air conditioning
- Bar
- Reception room
- Swimming pool
Adapted tourism
- Accessible for self-propelled wheelchairs
- Lift (80 x 130 cm) and door >= 77 cm
- Presence of pictograms and / or simplified visuals
- Reception staff sensitized to the reception of people with disabilities
- WC + grab handle + adequate space to move
Capacity
- Group size : 110 people maximum

