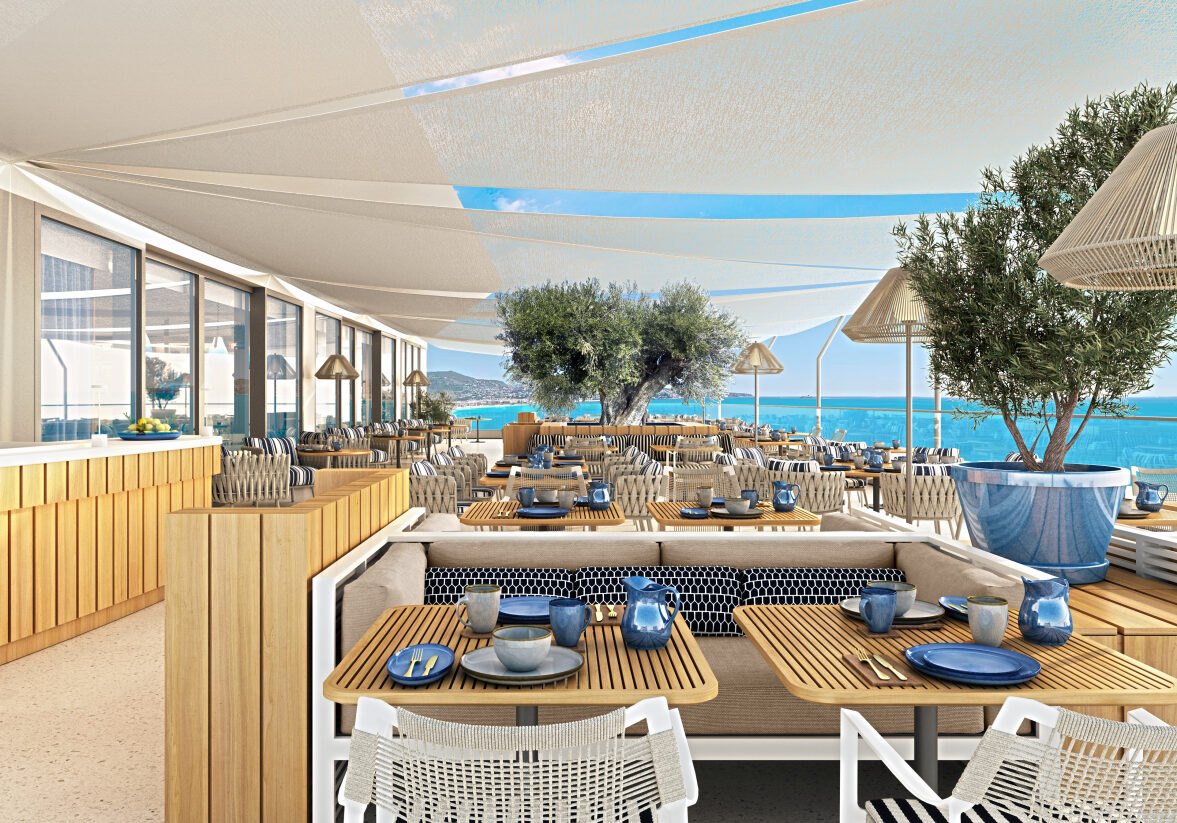Maison Albar Hotels will shortly be opening the doors of its future Nice address, Le Victoria, proudly overlooking the Mediterranean, ideally located between the Promenade des Anglais and Place Masséna and close to the old town.
Victoria has 132 rooms and suites, a large seminar room with natural daylight for up to 100 people and three modular rooms for meetings of up to 35 people.
Room hire
Le Victoria est décliné sur les 132 chambres et suites, une grande salle de séminaire avec lumière du jour pouvant accueillir jusqu'à 100 personnes plus trois salles modulables pour des réunions allant jusqu'à 35 personnes.
Capacity
- Maximum capacity : 100
- Number of rooms equipped : 4
Room rentals
- Establishment equipped for : : Family Reception/drinks reception Seminar/meeting
- Equipment : Video projector Paper board Screen Microphone Wifi in room Table Chair Speaker pulpit Air conditioning High bar IT equipment Photocopier Cloakroom
- Accommodation : Accommodation on site
- Catering : Bar Fitted kitchen Dining area Restaurant on site Cutlery and crockery provided Management of breaks
Meeting rooms
-
SALON SAINT TROPEZ A & B
- Theatre style 36
- Classroom room 16
- U-shape 22
- Square 24
- Maximum capacity in theatre36 individuals
- Natural light Oui
- Area 44 m2
- Ceiling height 3 m
Layout
- Theatre style 36 individuals
- Classroom room 16 individuals
- U-shape 22 individuals
- Square 24 individuals
-
SALON SAINT PAUL DE VENCE A & B
- Theatre style 36
- Classroom room 16
- U-shape 22
- Square 24
- Maximum capacity in theatre36 individuals
- Natural light Oui
- Area 44 m2
- Ceiling height 3 m
Layout
- Theatre style 36 individuals
- Classroom room 16 individuals
- U-shape 22 individuals
- Square 24 individuals
-
SALON NIZZA A & B
- Theatre style 100
- Classroom room 72
- U-shape 32
- Cocktail 80
- Square 30
- Maximum capacity in theatre100 individuals
- Natural light Oui
- Area 125 m2
- Ceiling height 4 m
Layout
- Theatre style 100 individuals
- Classroom room 72 individuals
- U-shape 32 individuals
- Cocktail 80 individuals
- Square 30 individuals
-
SALON SAINT JEAN CAP FERRAT
- Theatre style 40
- Classroom room 50
- U-shape 26
- Banquet 30
- Square 24
- Maximum capacity in theatre40 individuals
- Natural light Oui
- Area 57 m2
- Ceiling height 3 m
Layout
- Theatre style 40 individuals
- Classroom room 50 individuals
- U-shape 26 individuals
- Banquet 30 individuals
- Square 24 individuals
Furniture
- Air conditioning
- Bar
- Car park
- Charging stations for electric vehicles
- Fitness centre
Adapted tourism
- Accessible for self-propelled wheelchairs
- Accessible for wheelchairs with assistance
- Bathtub + transfer board + adequate space to move
- Documentation available in Braille
- Lift (80 x 130 cm) and door >= 77 cm
Capacity
- Group size : 80 people maximum

