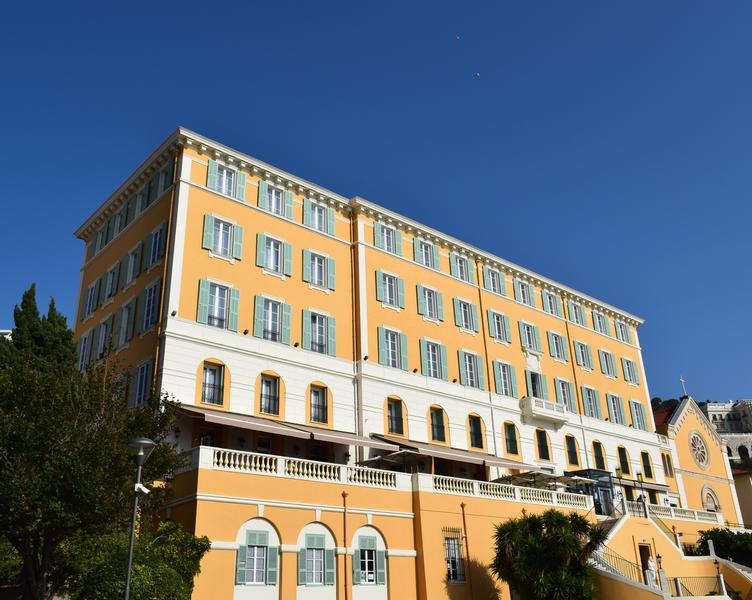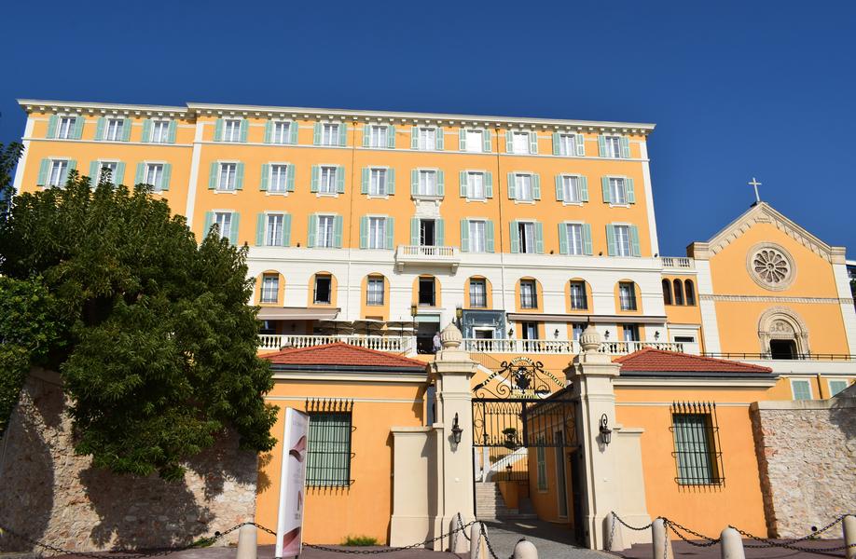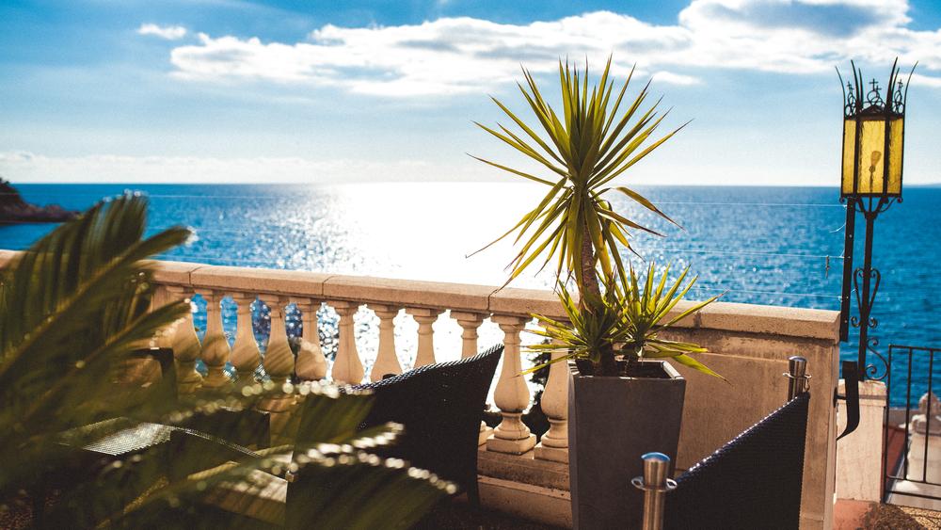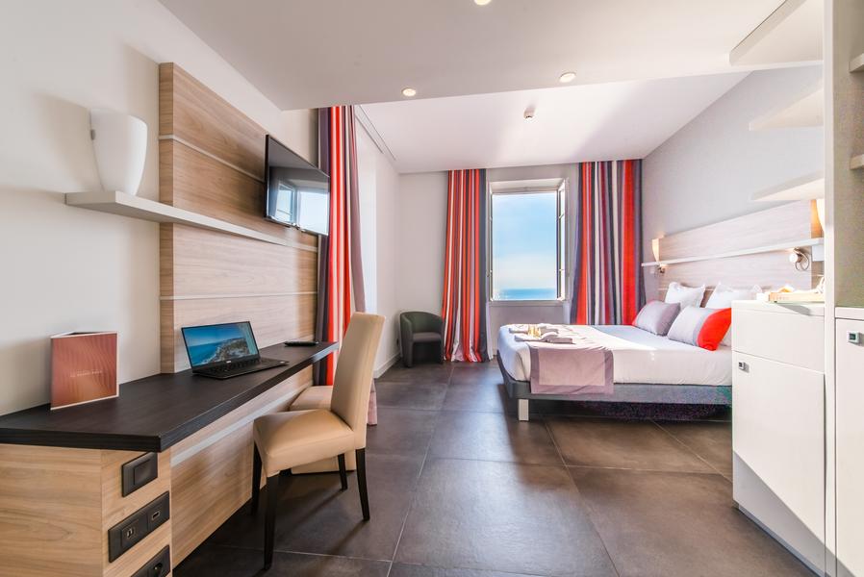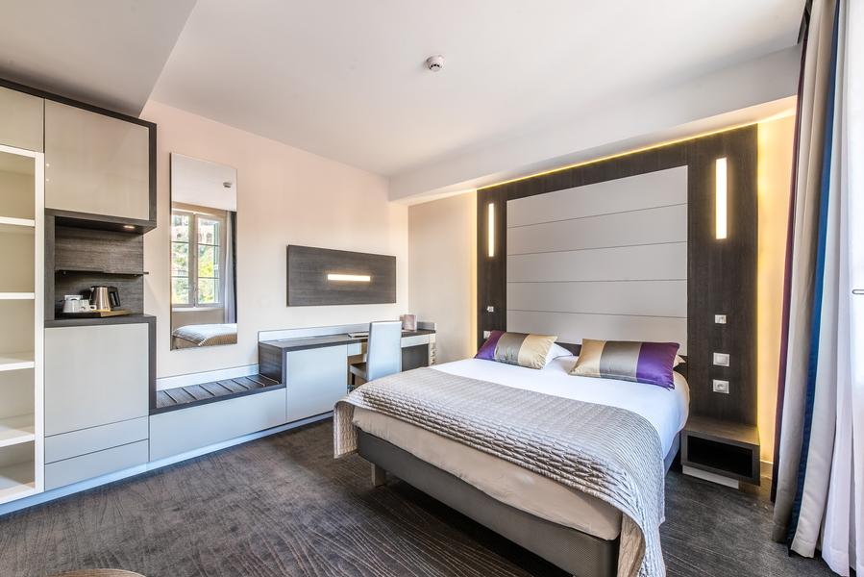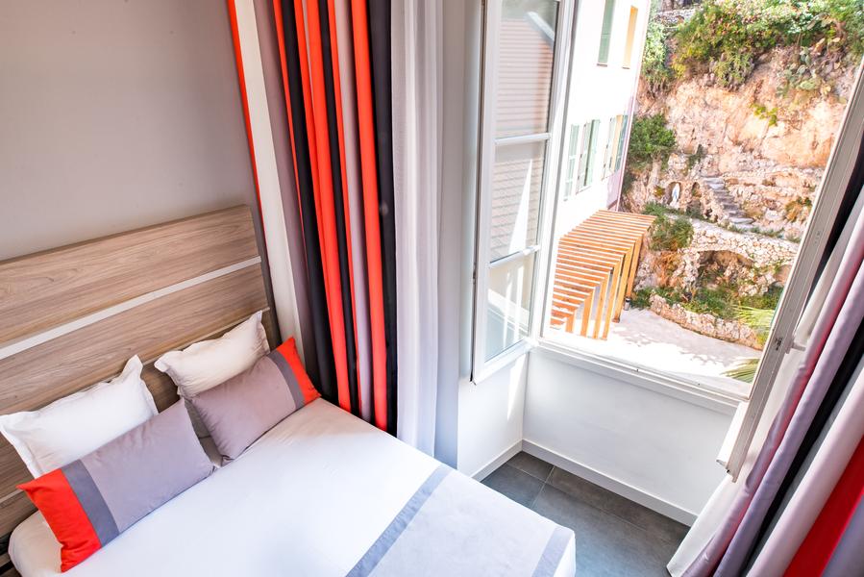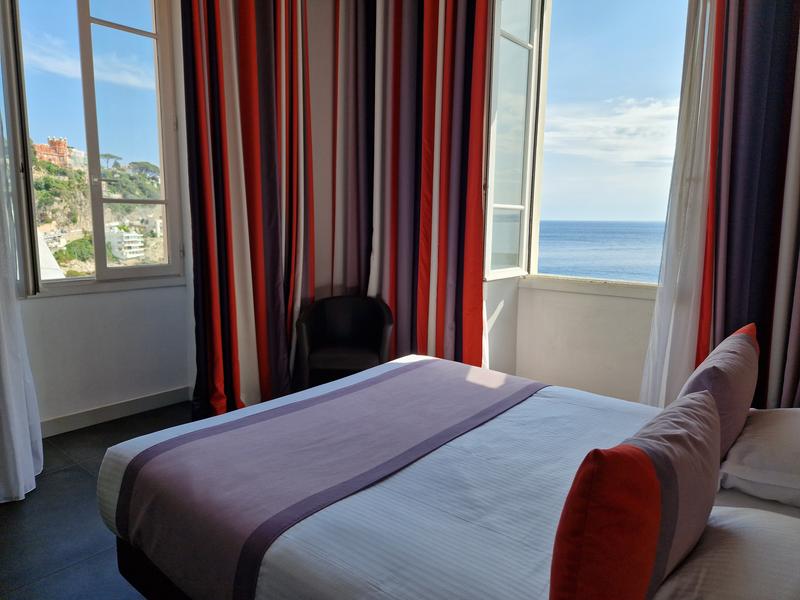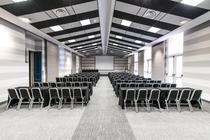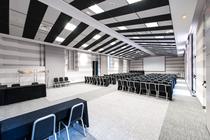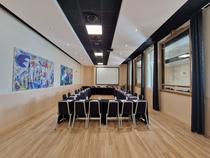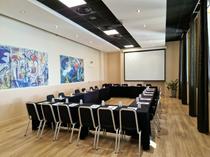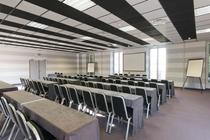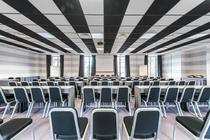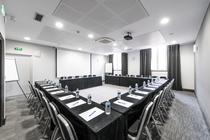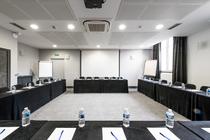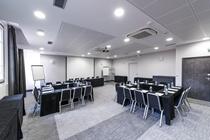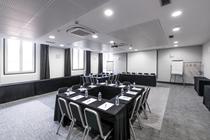Near the Promenade des Anglais, the hotel Saint-Paul provides 67 rooms with en-suite bathrooms. Most of the rooms enjoy a superb view over the Baie des Anges, the beach and the port.
The Saint-Paul hotel stands majestically facing the sea, built in a former 19th century seminary that was recently completely renovated. This exceptional location combines the tranquility of the area with the proximity of the heart of Nice, easily accessible on foot.
Room hire
Aspect-specific content (appears instead of standard content when the aspect is selected)
The Hôtel Saint-Paul is the perfect place to work in complete tranquillity. A haven of peace in a residential area just a stone's throw from the city centre, it's the ideal setting for a company seminar, symposium, study day or any other type of business event.
Its 5 conference rooms, all lit by natural daylight, are air-conditioned and equipped with all the essentials (video projector, microphone screen, internet access, etc.).
The free 80-space car park provides easy access for participants. It is closed at night.
Photo Gallery
Capacity
- Maximum capacity : 180
- Number of rooms equipped : 5
Room rentals
- Establishment equipped for : : Seminar/meeting
- Equipment : Sound engineering Video projector Paper board Screen Microphone Wifi in room Air conditioning
Meeting rooms
-
LUDOVIC BREA
- Theatre style 180
- Maximum capacity in theatre180 individuals
- Natural light Oui
- Area 200 m2
- Ceiling height 4 m
Layout
- Theatre style 180 individuals
-
MARC CHAGALL
- Theatre style 40
- Maximum capacity in theatre40 individuals
- Natural light Oui
- Area 60 m2
- Ceiling height 4 m
Layout
- Theatre style 40 individuals
-
MATISSE
- Theatre style 0
- Classroom room 0
- U-shape 0
- Banquet 0
- Cocktail 0
- Square 0
- Maximum capacity 0 individuals
- Natural light Oui
- Area 100 m2
- Ceiling height 2 m
Layout
- Theatre style individuals
- Classroom room individuals
- U-shape individuals
- Banquet individuals
- Cocktail individuals
- Square individuals
-
PAUL CEZANNE
- Theatre style 0
- Classroom room 0
- U-shape 0
- Banquet 0
- Cocktail 0
- Square 0
- Maximum capacity 0 individuals
- Natural light Oui
- Area 50 m2
- Ceiling height 3 m
Layout
- Theatre style individuals
- Classroom room individuals
- U-shape individuals
- Banquet individuals
- Cocktail individuals
- Square individuals
-
PIERRE BONNARD
- Theatre style 0
- Classroom room 0
- U-shape 0
- Banquet 0
- Cocktail 0
- Square 0
- Maximum capacity 0 individuals
- Natural light Oui
- Area 70 m2
- Ceiling height 3 m
Layout
- Theatre style individuals
- Classroom room individuals
- U-shape individuals
- Banquet individuals
- Cocktail individuals
- Square individuals
Furniture
- Bar
- Car park
- Charging stations for electric vehicles
- Free car park
- Restaurant
Adapted tourism
- Accessible for self-propelled wheelchairs
Capacity
- Group size : 80 people maximum
- Number of rooms : 67

