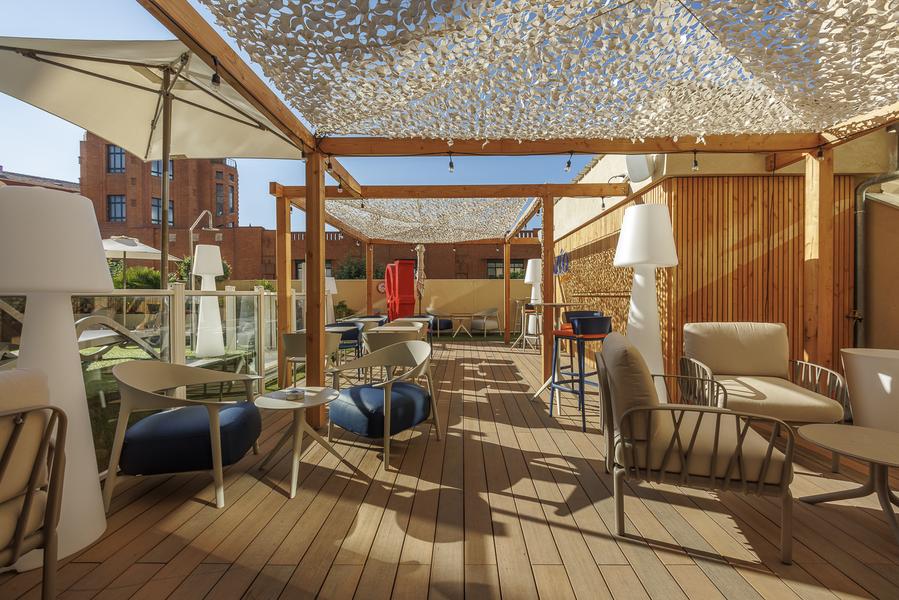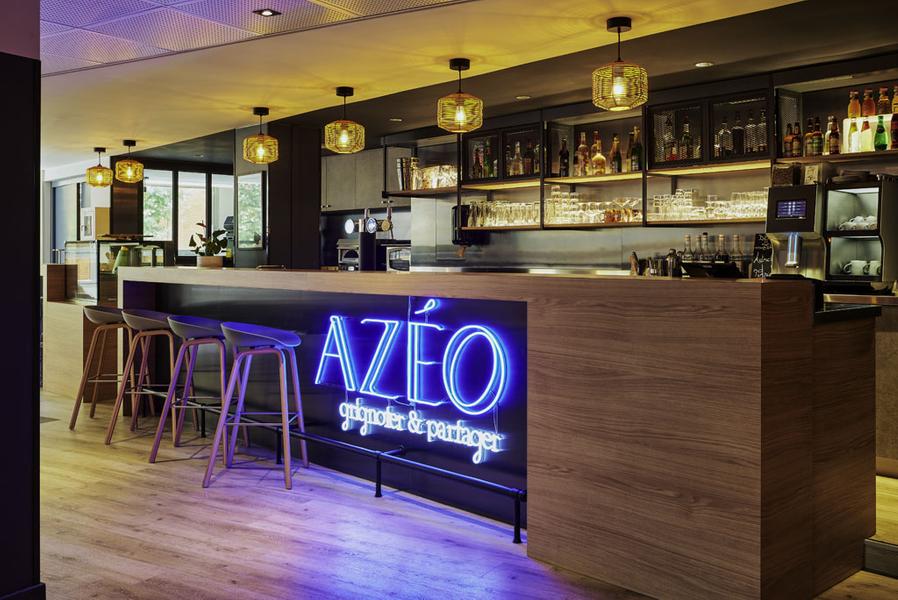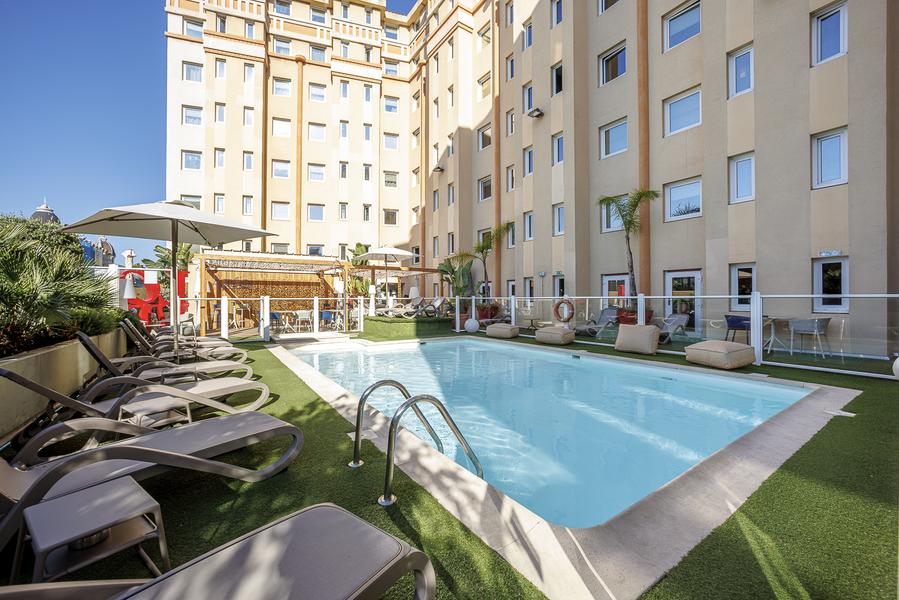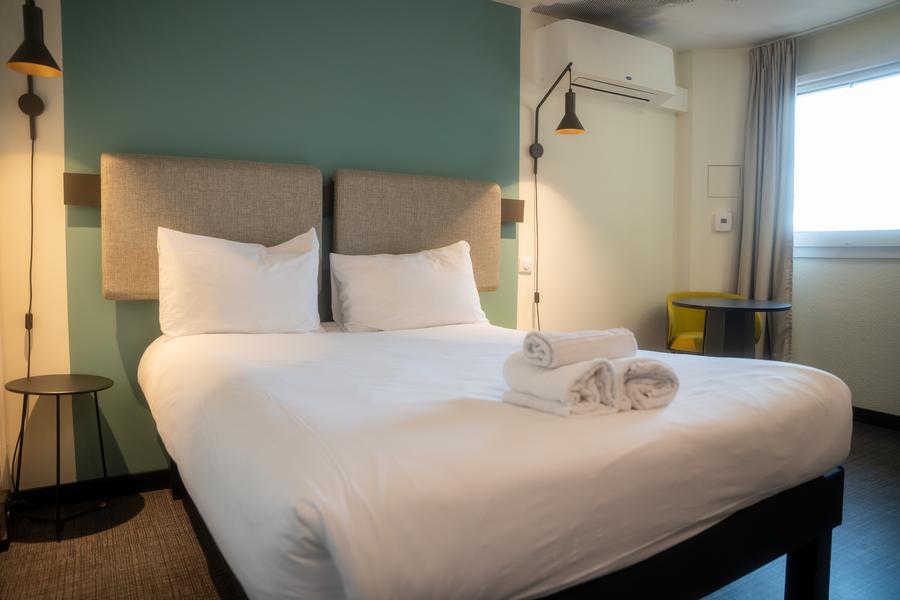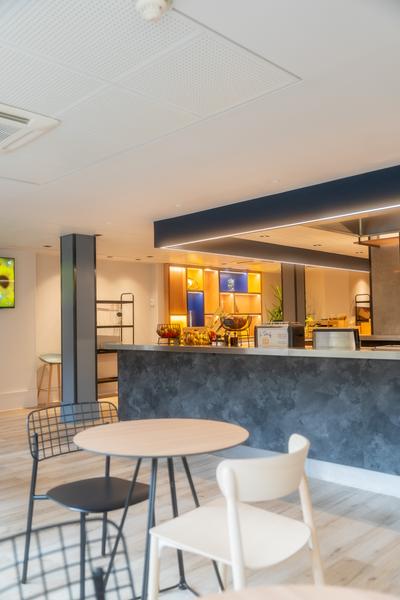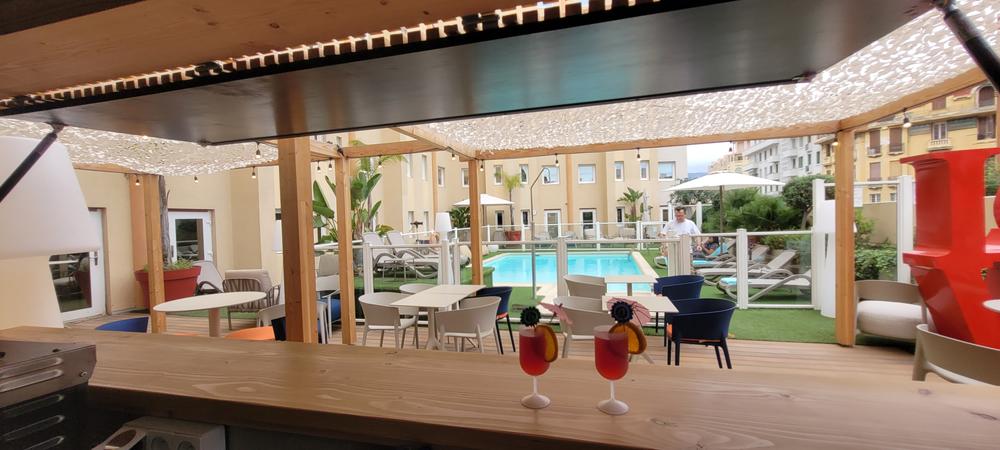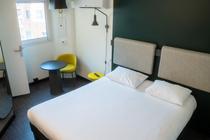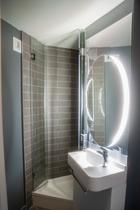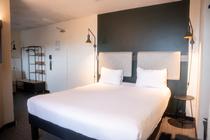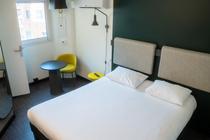Welcome to the heart of the French Riviera! The hotel, in the centre of Nice, offers dedicated areas to relax by the outdoor swimming pool and solarium and stroll around the old town and along the fabulous Promenade des Anglais.
The Ibis Nice Centre Gare Hotel welcomes you 24 hours a day with a direct access to Nice Ville station. Ideally located where all your desires meet (beach, shopping, culture, relaxation), the hotel has 199 bedrooms. A catering offer from 6 a.m. for the breakfast deal and from 6 p.m. in the evening in the Lounge area, an outdoor swimming pool and meeting rooms complement our service offer.
Room hire
For your work meetings or appointments, 4 meeting rooms to host up to 40 guests. Our air-conditioned rooms come equipped with a flip chart, projection screen with video projector (available free for you to use) with natural lighting.
Photo Gallery
Capacity
- Number of rooms equipped : 4
Room rentals
- Establishment equipped for : : Seminar/meeting
- Equipment : Video projector Screen Wifi in room Chair Air conditioning
Meeting rooms
-
BAIE DES ANGES
- Theatre style 0
- Classroom room 0
- U-shape 0
- Banquet 0
- Cocktail 0
- Square 0
- Maximum capacity 0 individuals
- Natural light Oui
- Area 60 m2
- Ceiling height 3 m
Layout
- Theatre style individuals
- Classroom room individuals
- U-shape individuals
- Banquet individuals
- Cocktail individuals
- Square individuals
-
FRENCH RIVIERA
- Theatre style 0
- Classroom room 0
- U-shape 0
- Banquet 0
- Cocktail 0
- Square 0
- Maximum capacity 0 individuals
- Natural light Oui
- Area 25 m2
- Ceiling height 3 m
Layout
- Theatre style individuals
- Classroom room individuals
- U-shape individuals
- Banquet individuals
- Cocktail individuals
- Square individuals
-
MEDITERRANEE
- Theatre style 0
- Classroom room 0
- U-shape 0
- Banquet 0
- Cocktail 0
- Square 0
- Maximum capacity 0 individuals
- Natural light Oui
- Area 25 m2
- Ceiling height 3 m
Layout
- Theatre style individuals
- Classroom room individuals
- U-shape individuals
- Banquet individuals
- Cocktail individuals
- Square individuals
-
PROMENADE
- Theatre style 0
- Classroom room 0
- U-shape 0
- Banquet 0
- Cocktail 0
- Square 0
- Maximum capacity 0 individuals
- Natural light Oui
- Area 25 m2
- Ceiling height 3 m
Layout
- Theatre style individuals
- Classroom room individuals
- U-shape individuals
- Banquet individuals
- Cocktail individuals
- Square individuals
Furniture
- Air conditioning
- Bar
- Car park
- Coach parking
- Lift
Adapted tourism
- Accessible for self-propelled wheelchairs
Capacity
- Group size : 40 people maximum
- Number of rooms : 199

