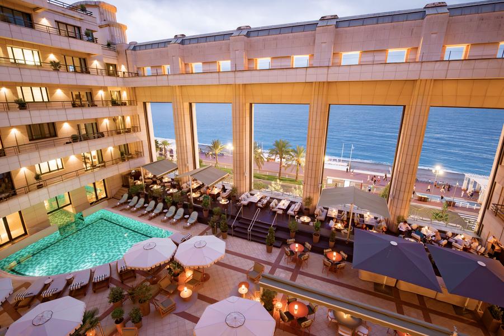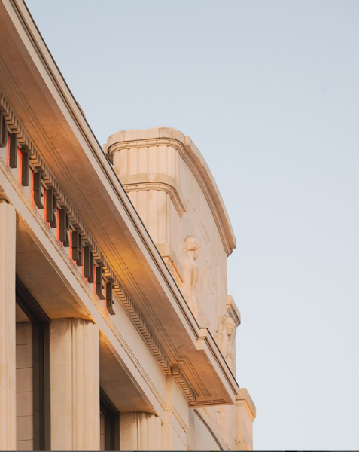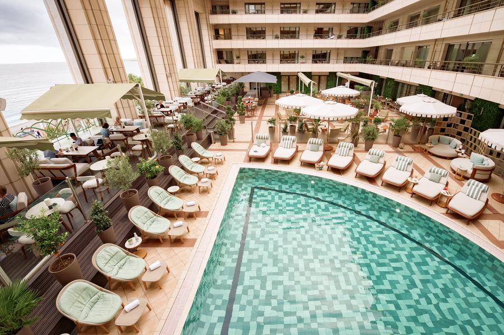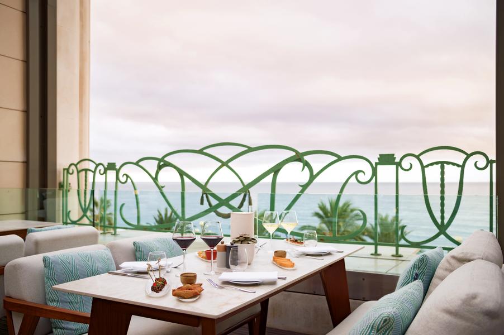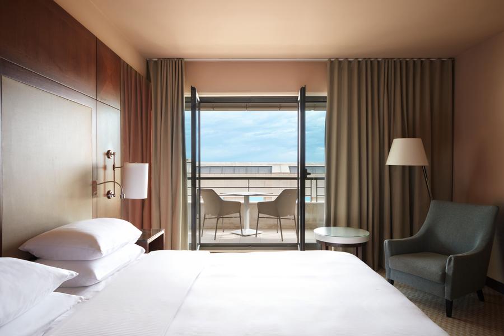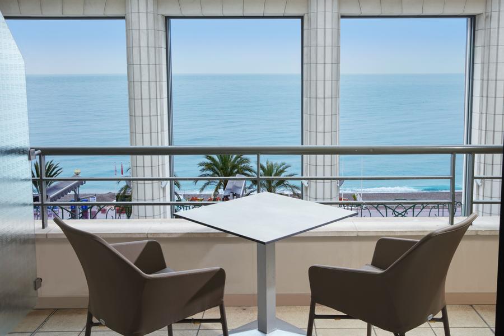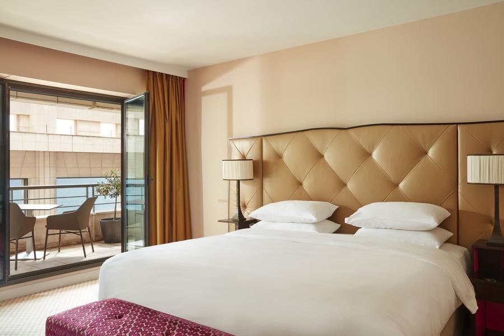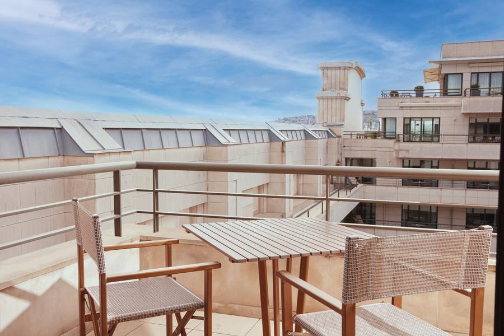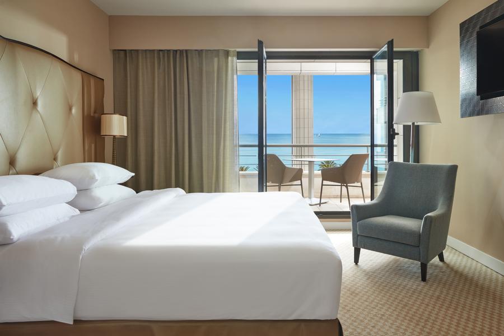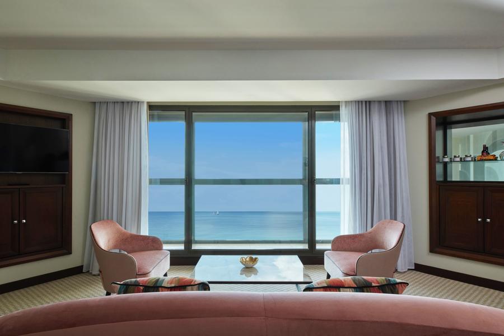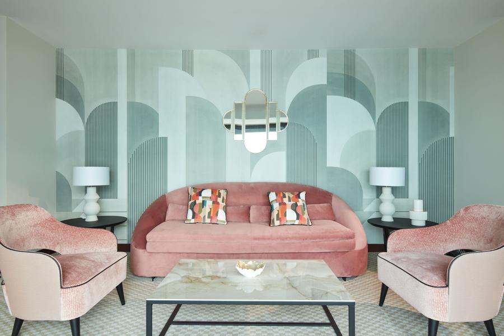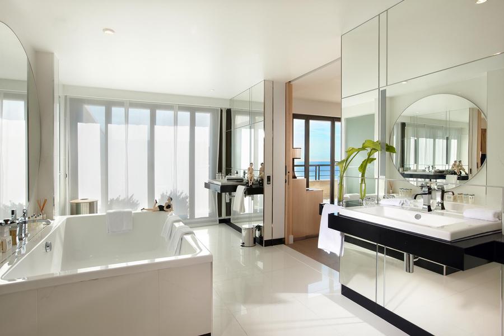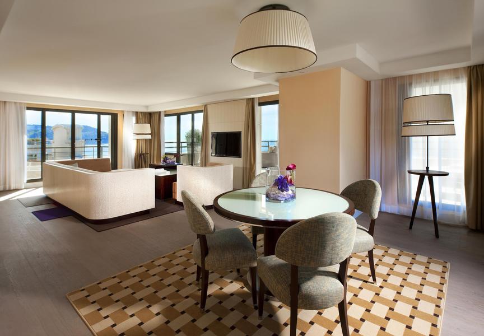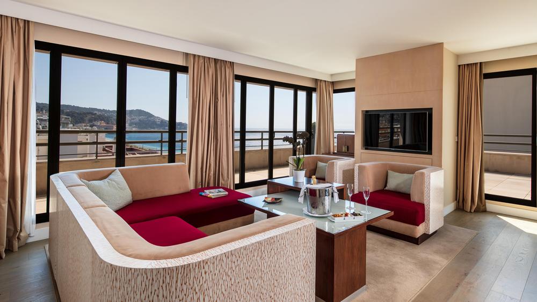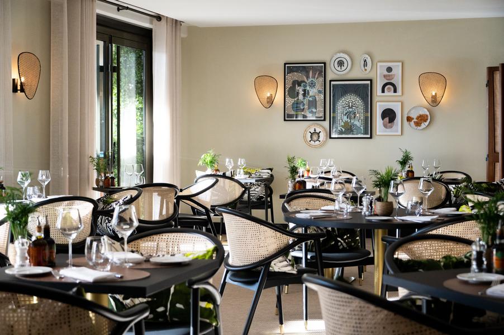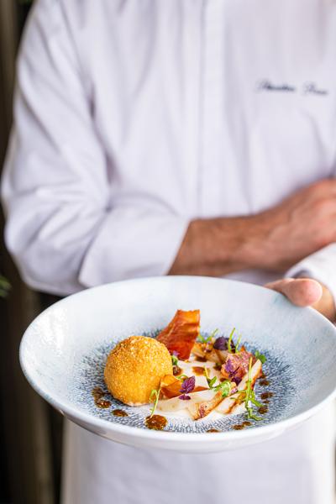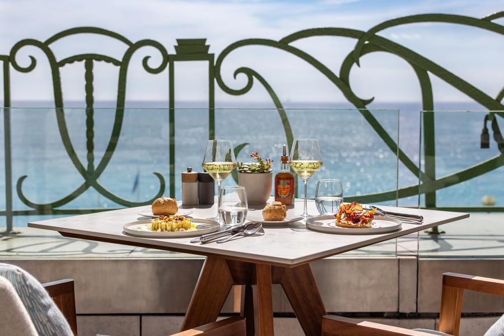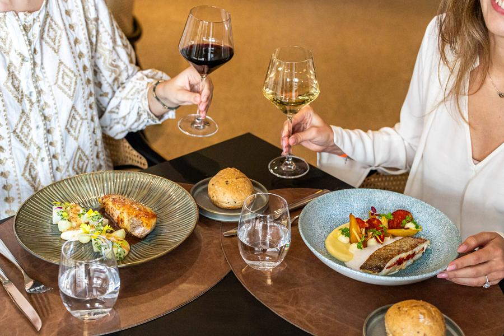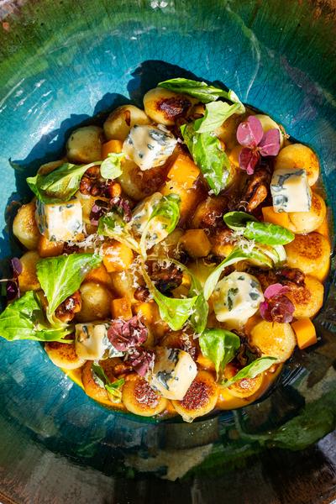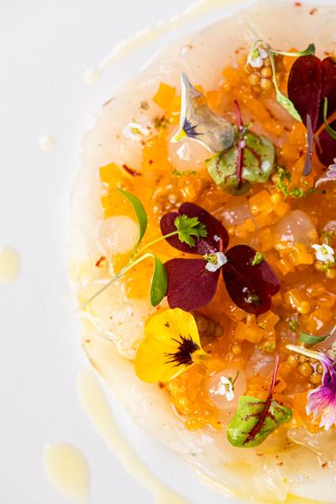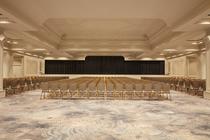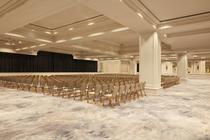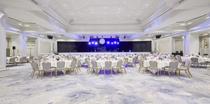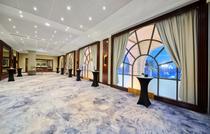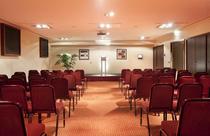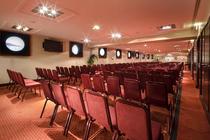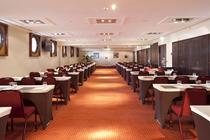Ideally located on the Promenade des Anglais, the 5-star Hyatt Regency Nice Palais de la Méditerranée is an emblematic hotel on the Côte d'Azur.
Ideally located on the Promenade des Anglais, the Hyatt Regency Nice Palais de la Méditerranée is a 5-star hotel in the Art Deco style, with a listed façade. From its 187 spacious rooms and suites, all equipped with a Nespresso machine, the hotel offers an exceptional view of the Mediterranean or the mountains of Nice. A true urban resort, its facilities include an indoor and outdoor swimming pool heated all year round and a fitness area.
Nestled on the third floor of the hotel, the large sun terrace offers a relaxed and intimate atmosphere, suspended above the Baie des Anges.
The 3rd Restaurant showcases the fresh, refined cuisine of Executive Chef Sébastien Roux. Inspired by the Maralpine region, he makes the most of local, seasonal produce.
Created by our Barman, the drinks and cocktails served in the 3rd Bar reflect the Nice identity of the establishment and harmonise perfectly with the Chef's menu. Enjoy them all year round, on the terrace, in the indoor bar or in the restaurant.
With its seven flexible private lounges, the hotel offers the largest meeting space of any hotel in Nice, accommodating up to 900 people.
The Hyatt Regency Nice Palais de la Méditerranée is a 5-minute walk from the old town, close to Nice train station and just 6 km from Nice-Côte d'Azur international airport.
The Jury Clef Verte has renewed its label.
Room hire
With 1,700 m2 of meeting spaces, the Hyatt Regency Nice Palais de la Méditerranée is home to Nice's largest capacity hotel space. Drawing on this, the hotel organises a range of congress and sit-down dining events for groups of up to 1,000 participants. The Azur and Riviera lounges have been fully renovated.
Photo Gallery
Capacity
- Maximum capacity : 900
- Number of rooms equipped : 7
Room rentals
- Establishment equipped for : : Concert/events Convention Family Reception/drinks reception Exhibition/trade fair Seminar/meeting Sports event
- Equipment : Sound engineering Video transmission Video projector Paper board Light engineering Visio/video conferencing Screen Microphone Dance floor Wifi in room Camera Stage Table Chair Speaker pulpit Air conditioning Round table Rectangular table High bar IT equipment Photocopier Stage Cloakroom Reception staff Audiovisual technician Translator
- Accommodation : Accommodation on site Accommodation in the close vicinity
- Catering : Bar Fitted kitchen Dining area Restaurant on site Restaurant in the close vicinity Appointed caterer Cutlery and crockery provided Cold room Management of breaks
Meeting rooms
-
AZUR
- Theatre style 190
- Classroom room 93
- U-shape 49
- Banquet 312
- Cocktail 350
- Square 48
- Maximum capacity in theatre190 individuals
- Natural light Oui
- Area 400 m2
- Ceiling height 3 m
Layout
- Theatre style 190 individuals
- Classroom room 93 individuals
- U-shape 49 individuals
- Banquet 312 individuals
- Cocktail 350 individuals
- Square 48 individuals
-
BOSSA NOVA
- Theatre style 48
- Classroom room 24
- U-shape 18
- Banquet 30
- Cocktail 30
- Square 16
- Maximum capacity in theatre48 individuals
- Natural light Oui
- Area 41 m2
- Ceiling height 3 m
Layout
- Theatre style 48 individuals
- Classroom room 24 individuals
- U-shape 18 individuals
- Banquet 30 individuals
- Cocktail 30 individuals
- Square 16 individuals
-
CHARLESTON
- Theatre style 144
- Classroom room 72
- U-shape 40
- Banquet 84
- Cocktail 80
- Square 38
- Maximum capacity in theatre144 individuals
- Natural light Oui
- Area 95 m2
- Ceiling height 3 m
Layout
- Theatre style 144 individuals
- Classroom room 72 individuals
- U-shape 40 individuals
- Banquet 84 individuals
- Cocktail 80 individuals
- Square 38 individuals
-
COTTON CLUB
- Theatre style 396
- Classroom room 219
- U-shape 96
- Banquet 240
- Cocktail 200
- Square 102
- Maximum capacity in theatre396 individuals
- Natural light Oui
- Area 249 m2
- Ceiling height 3 m
Layout
- Theatre style 396 individuals
- Classroom room 219 individuals
- U-shape 96 individuals
- Banquet 240 individuals
- Cocktail 200 individuals
- Square 102 individuals
-
FOX TROT + CHARLESTON
- Theatre style 264
- Classroom room 141
- U-shape 66
- Banquet 168
- Cocktail 140
- Square 72
- Maximum capacity in theatre264 individuals
- Natural light Oui
- Area 172 m2
- Ceiling height 3 m
Layout
- Theatre style 264 individuals
- Classroom room 141 individuals
- U-shape 66 individuals
- Banquet 168 individuals
- Cocktail 140 individuals
- Square 72 individuals
-
FOX TROT
- Theatre style 96
- Classroom room 54
- U-shape 30
- Banquet 72
- Cocktail 60
- Square 30
- Maximum capacity in theatre96 individuals
- Natural light Oui
- Area 77 m2
- Ceiling height 3 m
Layout
- Theatre style 96 individuals
- Classroom room 54 individuals
- U-shape 30 individuals
- Banquet 72 individuals
- Cocktail 60 individuals
- Square 30 individuals
-
MADISON
- Banquet 76
- Maximum capacity 76 individuals
- Natural light Oui
- Area 230 m2
- Ceiling height 3 m
Layout
- Banquet 76 individuals
-
PASO DOBLE + CHARLESTON
- Theatre style 264
- Classroom room 141
- U-shape 66
- Banquet 168
- Cocktail 140
- Square 72
- Maximum capacity in theatre264 individuals
- Natural light Oui
- Area 172 m2
- Ceiling height 3 m
Layout
- Theatre style 264 individuals
- Classroom room 141 individuals
- U-shape 66 individuals
- Banquet 168 individuals
- Cocktail 140 individuals
- Square 72 individuals
-
PASO DOBLE
- Theatre style 96
- Classroom room 54
- U-shape 30
- Banquet 72
- Cocktail 60
- Square 30
- Maximum capacity in theatre96 individuals
- Natural light Oui
- Area 77 m2
- Ceiling height 3 m
Layout
- Theatre style 96 individuals
- Classroom room 54 individuals
- U-shape 30 individuals
- Banquet 72 individuals
- Cocktail 60 individuals
- Square 30 individuals
-
RIVIERA
- Theatre style 936
- Classroom room 536
- U-shape 96
- Banquet 612
- Cocktail 750
- Square 78
- Maximum capacity in theatre936 individuals
- Natural light Non
- Area 820 m2
- Ceiling height 5 m
Layout
- Theatre style 936 individuals
- Classroom room 536 individuals
- U-shape 96 individuals
- Banquet 612 individuals
- Cocktail 750 individuals
- Square 78 individuals
-
TERRASSE MADISON
- Banquet 94
- Cocktail 200
- Maximum capacity 200 individuals
- Natural light Oui
- Area —
- Ceiling height —
Layout
- Banquet 94 individuals
- Cocktail 200 individuals
Furniture
- Air conditioning
- Bar
- Car park
- Fitness centre
- Heated swimming pool
Adapted tourism
- Accessible for self-propelled wheelchairs
- Accessible for wheelchairs with assistance
- Lift (80 x 130 cm) and door >= 77 cm
- Reception staff sensitized to the reception of people with disabilities
- Shower with seat + adequate space to move
Capacity
- Group size : 900 people maximum
- Number of rooms : 187

