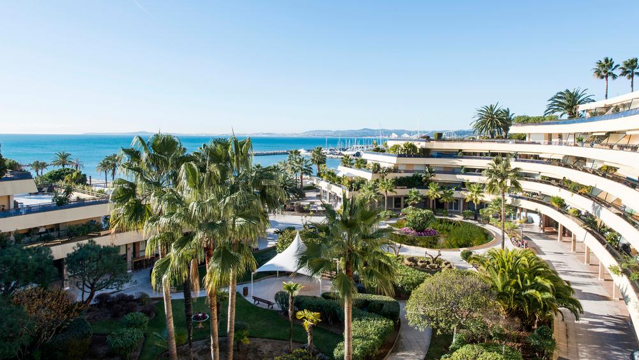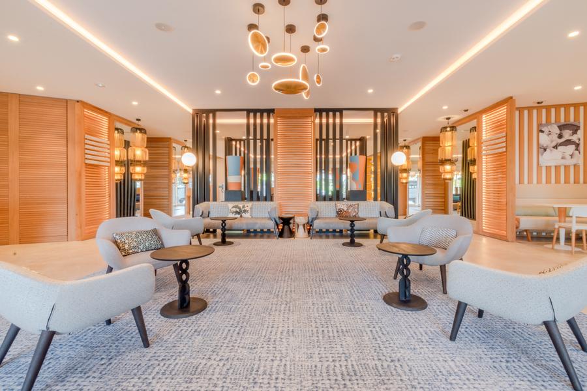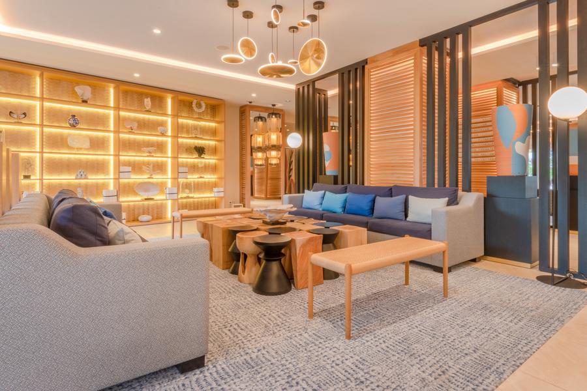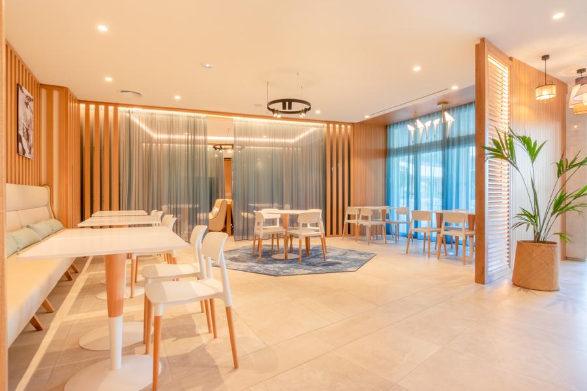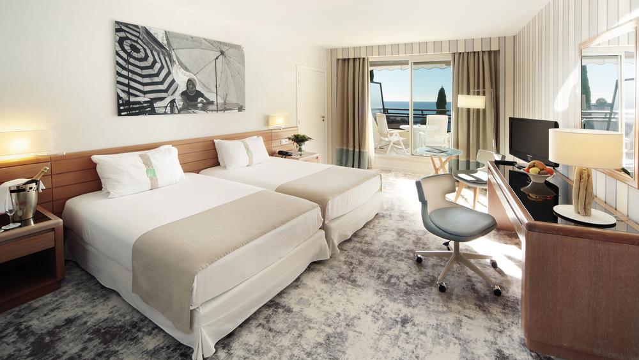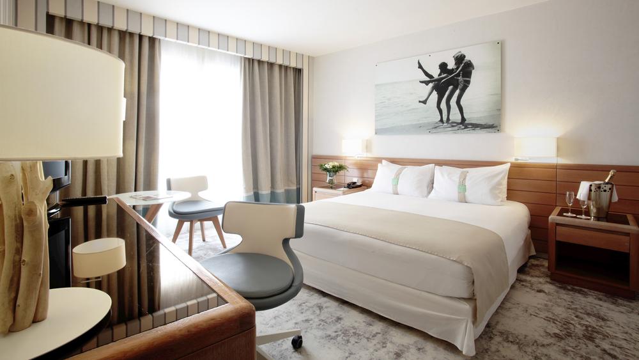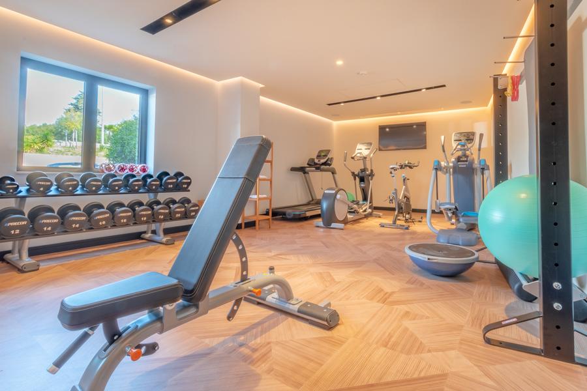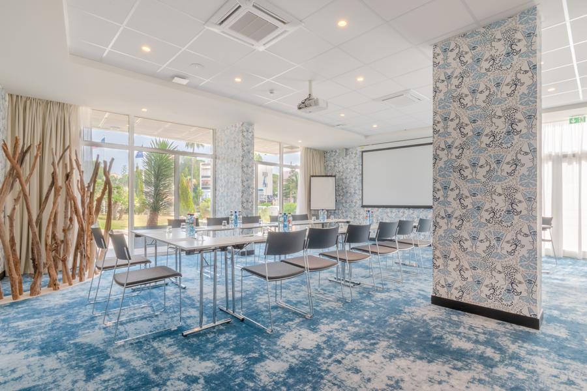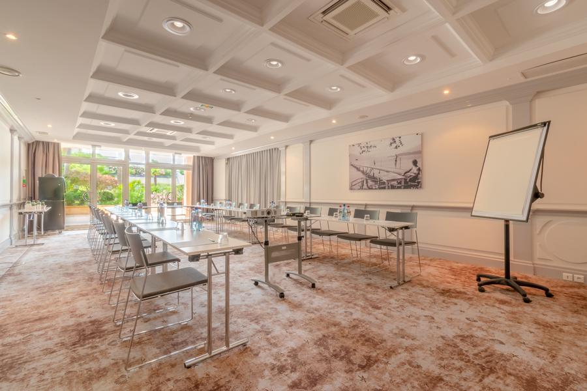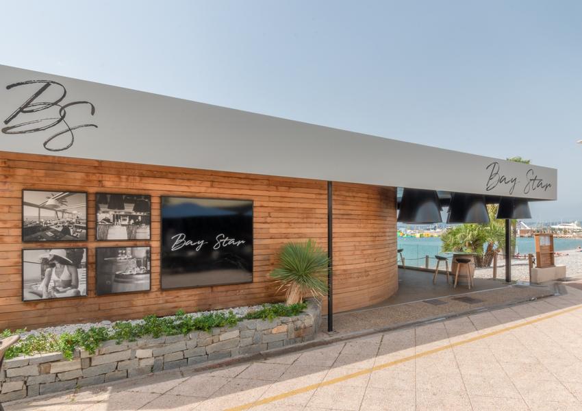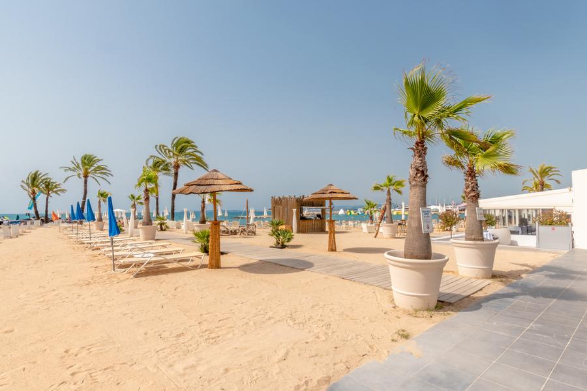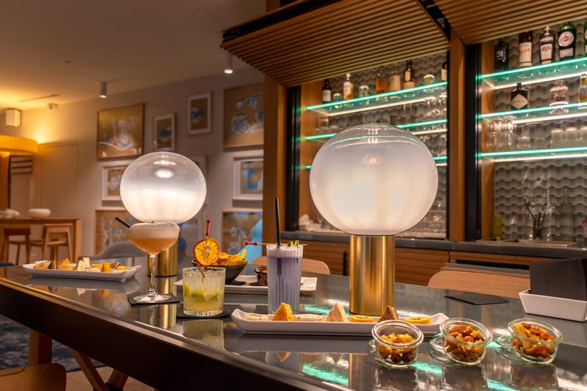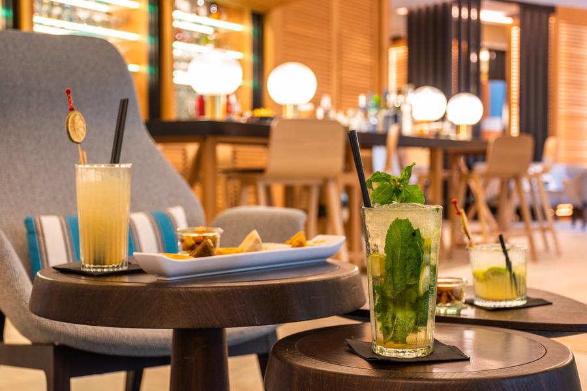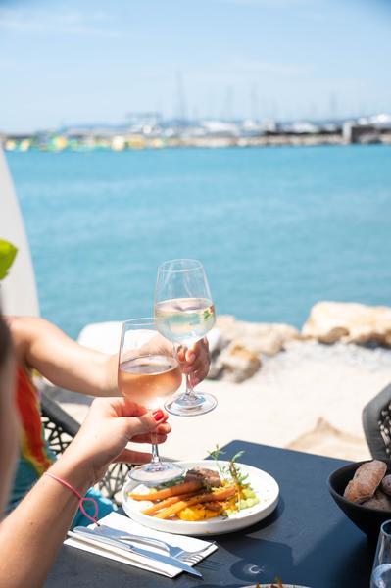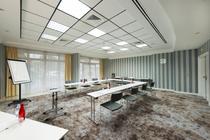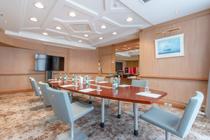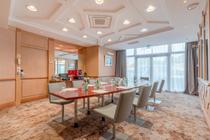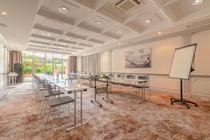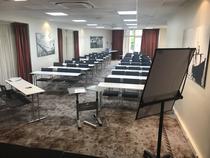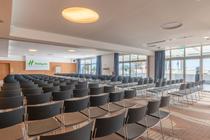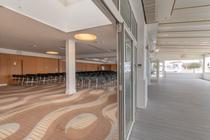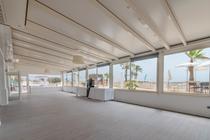Uniquely located facing the Mediterranean, the hotel is situated five minutes from Nice International Airport. Free shuttle bus to and from the airport.
On arrival, the hotel's fully renovated lobby welcomes guests in a cosy, chic seaside atmosphere. They enjoy the peace and quiet of one of the 124 rooms, most of which have a private terrace with a view of the mountains, Mediterranean garden or sea.
On the sea side, the "Bay Star" Restaurant & Beach promises a moment of relaxation, with your feet in the sand (or in the water!). Rich in cultural influences and seasonal colours, the menu is regularly renewed, elaborated with local products, from suppliers carefully selected by the Chef Sébastien Lapluie.
Room hire
Nine fully equipped meeting rooms with natural light. The largest of these has a capacity of 200 people and has direct access to the private beach.
Photo Gallery
Capacity
- Maximum capacity : 200
- Number of rooms equipped : 9
Room rentals
- Establishment equipped for : : Convention Seminar/meeting
- Equipment : Video projector Visio/video conferencing Screen Wifi in room Table Chair Air conditioning IT equipment Reception staff
- Accommodation : Accommodation on site
- Catering : Bar Dining area Restaurant on site Restaurant in the close vicinity Management of breaks
Meeting rooms
-
Caravelle
- Theatre style 40
- Classroom room 30
- U-shape 20
- Banquet 48
- Cocktail 30
- Square 20
- Maximum capacity in theatre40 individuals
- Natural light Oui
- Area 60 m2
- Ceiling height 3 m
Layout
- Theatre style 40 individuals
- Classroom room 30 individuals
- U-shape 20 individuals
- Banquet 48 individuals
- Cocktail 30 individuals
- Square 20 individuals
-
Frégate
- Theatre style 0
- Classroom room 0
- U-shape 12
- Banquet 0
- Cocktail 0
- Square 0
- Maximum capacity 12 individuals
- Natural light Oui
- Area 35 m2
- Ceiling height 3 m
Layout
- Theatre style individuals
- Classroom room individuals
- U-shape 12 individuals
- Banquet individuals
- Cocktail individuals
- Square individuals
-
Galion
- Theatre style 60
- Classroom room 55
- U-shape 27
- Banquet 60
- Cocktail 60
- Square 40
- Maximum capacity in theatre60 individuals
- Natural light Oui
- Area 70 m2
- Ceiling height 3 m
Layout
- Theatre style 60 individuals
- Classroom room 55 individuals
- U-shape 27 individuals
- Banquet 60 individuals
- Cocktail 60 individuals
- Square 40 individuals
-
Goelette
- Theatre style 75
- Classroom room 60
- U-shape 42
- Banquet 72
- Cocktail 80
- Square 60
- Maximum capacity in theatre75 individuals
- Natural light Oui
- Area 90 m2
- Ceiling height 3 m
Layout
- Theatre style 75 individuals
- Classroom room 60 individuals
- U-shape 42 individuals
- Banquet 72 individuals
- Cocktail 80 individuals
- Square 60 individuals
-
Malibu A
- Theatre style 60
- Classroom room 40
- U-shape 25
- Banquet 50
- Cocktail 60
- Square 30
- Maximum capacity in theatre60 individuals
- Natural light Oui
- Area 90 m2
- Ceiling height 3 m
Layout
- Theatre style 60 individuals
- Classroom room 40 individuals
- U-shape 25 individuals
- Banquet 50 individuals
- Cocktail 60 individuals
- Square 30 individuals
-
Malibu B
- Theatre style 160
- Classroom room 120
- U-shape 45
- Banquet 110
- Cocktail 170
- Square 96
- Maximum capacity in theatre160 individuals
- Natural light Oui
- Area 160 m2
- Ceiling height 3 m
Layout
- Theatre style 160 individuals
- Classroom room 120 individuals
- U-shape 45 individuals
- Banquet 110 individuals
- Cocktail 170 individuals
- Square 96 individuals
-
Nautilus
- Theatre style 20
- Classroom room 18
- U-shape 21
- Banquet 36
- Cocktail 30
- Square 30
- Maximum capacity in theatre20 individuals
- Natural light Oui
- Area 60 m2
- Ceiling height —
Layout
- Theatre style 20 individuals
- Classroom room 18 individuals
- U-shape 21 individuals
- Banquet 36 individuals
- Cocktail 30 individuals
- Square 30 individuals
-
Malibu A & B
- Theatre style 200
- Classroom room 160
- U-shape 45
- Banquet 180
- Cocktail 200
- Square 132
- Maximum capacity in theatre200 individuals
- Natural light Oui
- Area 250 m2
- Ceiling height —
Layout
- Theatre style 200 individuals
- Classroom room 160 individuals
- U-shape 45 individuals
- Banquet 180 individuals
- Cocktail 200 individuals
- Square 132 individuals
-
Terrasse Malibu
- Theatre style 0
- Classroom room 0
- U-shape 0
- Banquet 110
- Cocktail 130
- Square 0
- Maximum capacity 130 individuals
- Natural light Oui
- Area 130 m2
- Ceiling height —
Layout
- Theatre style individuals
- Classroom room individuals
- U-shape individuals
- Banquet 110 individuals
- Cocktail 130 individuals
- Square individuals
-
Lavandin
- Theatre style 0
- Classroom room 0
- U-shape 0
- Banquet 0
- Cocktail 0
- Square 0
- Maximum capacity 0 individuals
- Natural light Non
- Area 80 m2
- Ceiling height —
Layout
- Theatre style individuals
- Classroom room individuals
- U-shape individuals
- Banquet individuals
- Cocktail individuals
- Square individuals
-
Riva B
- Theatre style 42
- Classroom room 30
- U-shape 21
- Banquet 48
- Cocktail 50
- Square 42
- Maximum capacity in theatre42 individuals
- Natural light Oui
- Area 65 m2
- Ceiling height —
Layout
- Theatre style 42 individuals
- Classroom room 30 individuals
- U-shape 21 individuals
- Banquet 48 individuals
- Cocktail 50 individuals
- Square 42 individuals
-
Riva A & B
- Theatre style 96
- Classroom room 69
- U-shape 45
- Banquet 84
- Cocktail 100
- Square 48
- Maximum capacity in theatre96 individuals
- Natural light Oui
- Area 105 m2
- Ceiling height —
Layout
- Theatre style 96 individuals
- Classroom room 69 individuals
- U-shape 45 individuals
- Banquet 84 individuals
- Cocktail 100 individuals
- Square 48 individuals
-
Bibliothèque Clipper
- Theatre style 20
- Classroom room 18
- U-shape 10
- Banquet 12
- Cocktail 0
- Square 0
- Maximum capacity in theatre20 individuals
- Natural light Oui
- Area 30 m2
- Ceiling height —
Layout
- Theatre style 20 individuals
- Classroom room 18 individuals
- U-shape 10 individuals
- Banquet 12 individuals
- Cocktail individuals
- Square individuals
-
Riva A
- Theatre style 32
- Classroom room 18
- U-shape 15
- Banquet 36
- Cocktail 30
- Square 36
- Maximum capacity in theatre32 individuals
- Natural light Oui
- Area 40 m2
- Ceiling height —
Layout
- Theatre style 32 individuals
- Classroom room 18 individuals
- U-shape 15 individuals
- Banquet 36 individuals
- Cocktail 30 individuals
- Square 36 individuals
Furniture
- Air conditioning
- Bar
- Car park
- Charging stations for electric vehicles
- Fitness centre
Adapted tourism
- Accessible for self-propelled wheelchairs
- Accessible for wheelchairs with assistance
- Presence of pictograms and / or simplified visuals
- WC + grab handle + adequate space to move
Capacity
- Group size : 124 people maximum
- Number of rooms : 124

