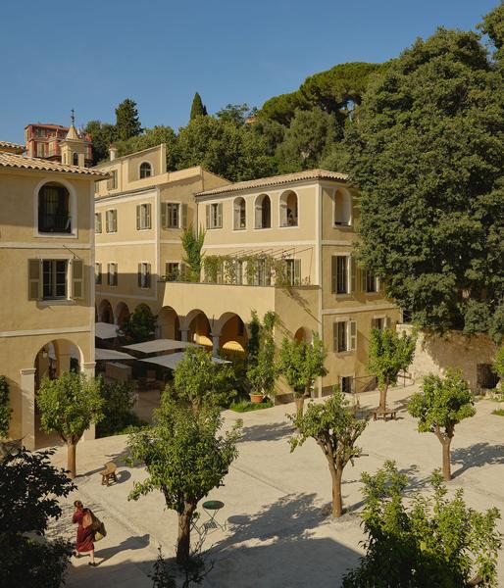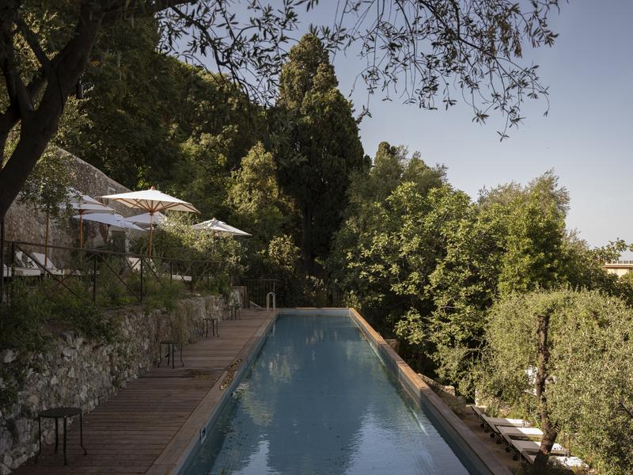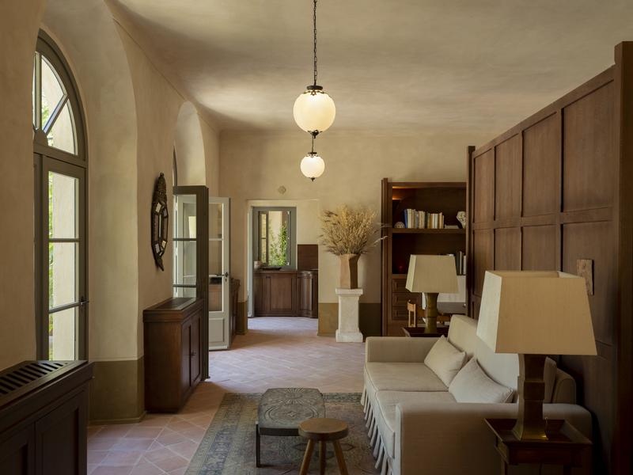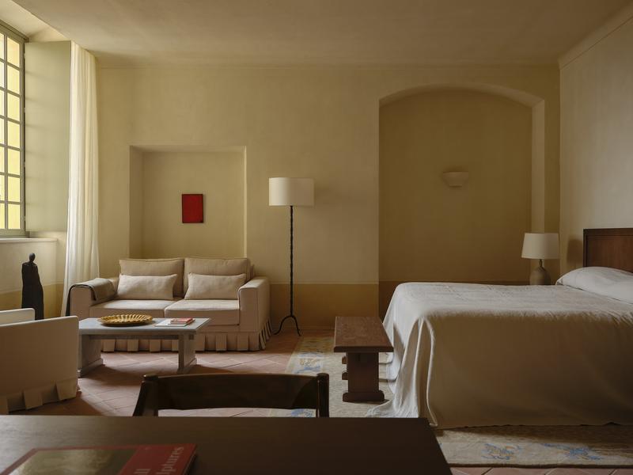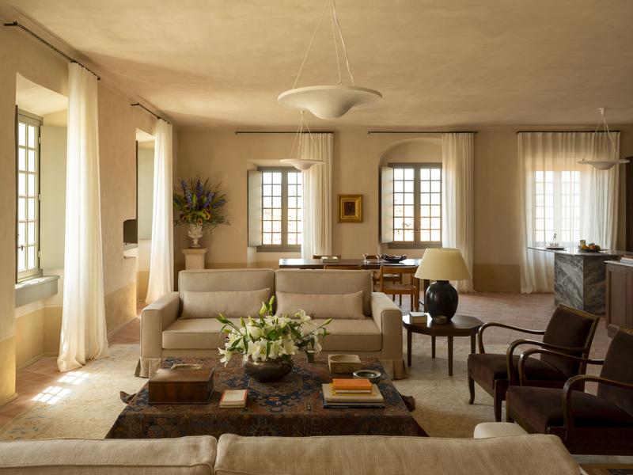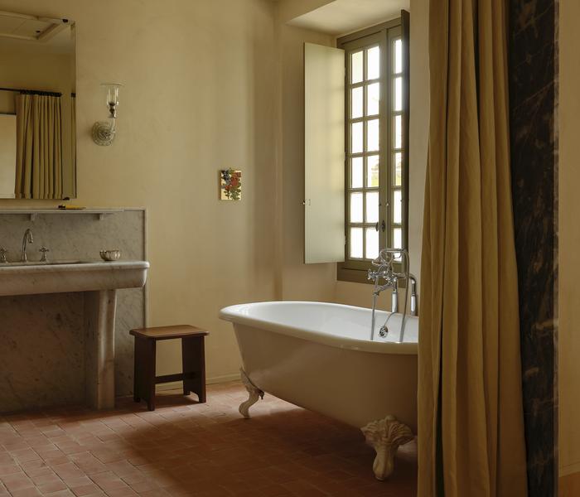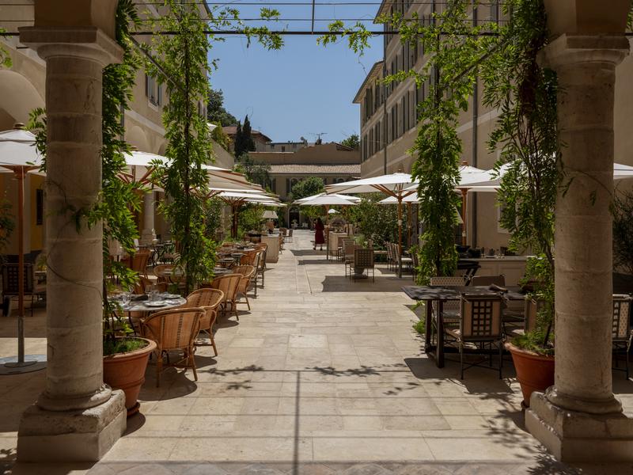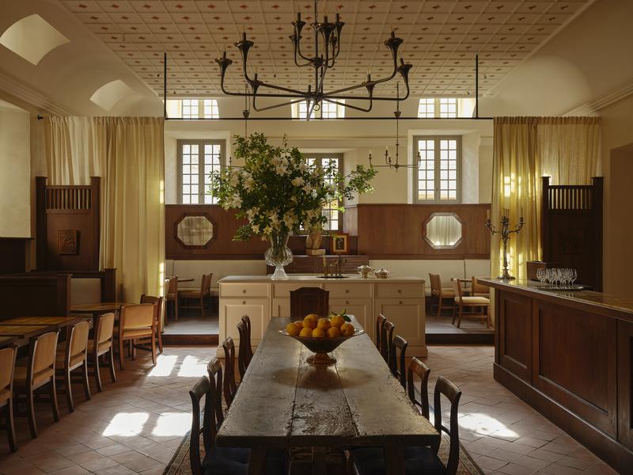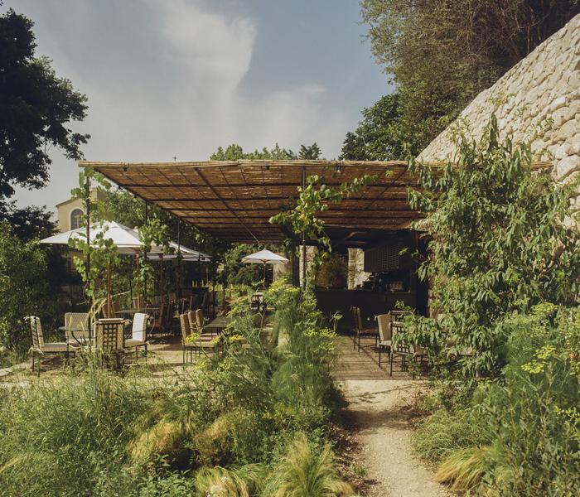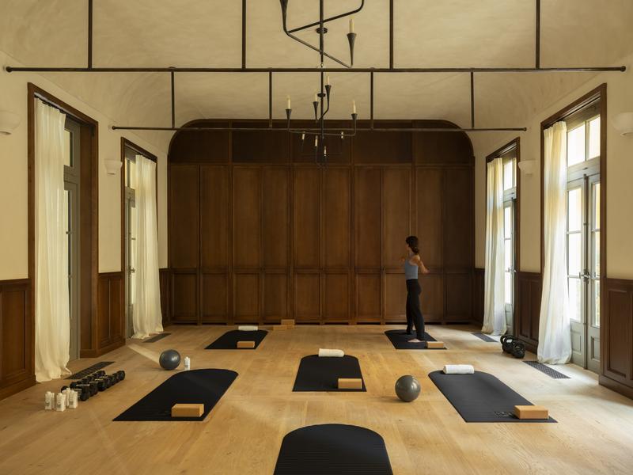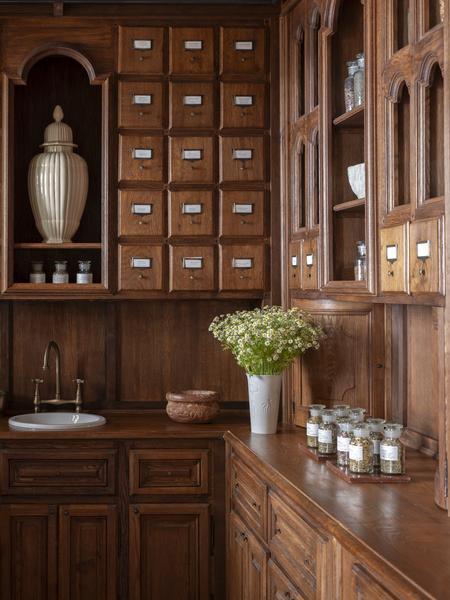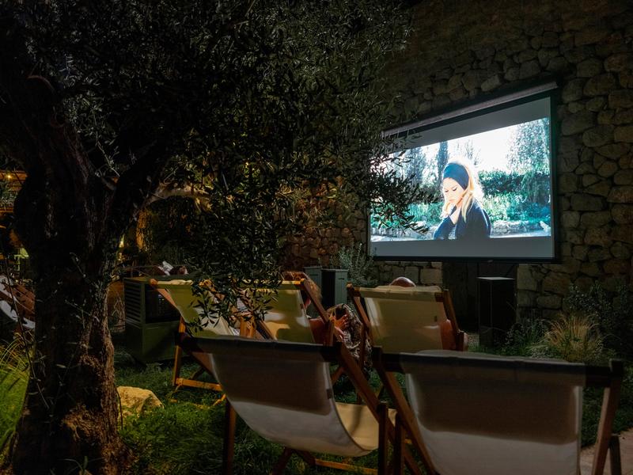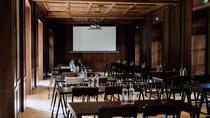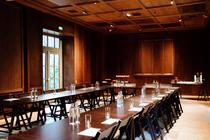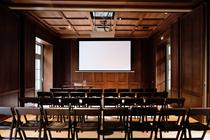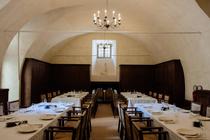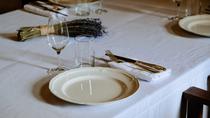In the heart of the old town, out of sight and a stone's throw from Italy, a convent with a lush garden... A haven of peace and simplicity.
A haven of peace and simplicity.round room, natural light, 1st floor
Our 5* hotel is open all year round and is available for groups.
Room hire
The Hôtel du Couvent is the ideal place to bring your teams together. The hotel's exceptional location will enable you to discover Nice and take advantage of a wide range of activities. You'll be able to take advantage of a number of rooms and areas (indoors and outdoors) for your business meetings, while enjoying the calm and serenity of this timeless setting. A place where we want to reconnect people.
Photo Gallery
Capacity
- Maximum capacity : 100
- Number of rooms equipped : 4
Room rentals
- Establishment equipped for : : Convention Family Reception/drinks reception Seminar/meeting
- Equipment : Video projector Paper board Visio/video conferencing Screen Microphone Wifi in room Table Chair Speaker pulpit Air conditioning IT equipment Photocopier Cloakroom Reception staff
- Accommodation : Accommodation on site
- Catering : Dining area Restaurant on site Management of breaks
Meeting rooms
-
Centre Culturel
- Theatre style 100
- Classroom room 0
- U-shape 35
- Banquet 80
- Cocktail 100
- Square 0
- Maximum capacity in theatre100 individuals
- Natural light Oui
- Area 125 m2
- Ceiling height 3 m
Layout
- Theatre style 100 individuals
- Classroom room individuals
- U-shape 35 individuals
- Banquet 80 individuals
- Cocktail 100 individuals
- Square individuals
-
Centre Culturel 2
- Theatre style 16
- Classroom room 0
- U-shape 0
- Banquet 16
- Cocktail 20
- Square 0
- Maximum capacity in theatre16 individuals
- Natural light Oui
- Area 34 m2
- Ceiling height 3 m
Layout
- Theatre style 16 individuals
- Classroom room individuals
- U-shape individuals
- Banquet 16 individuals
- Cocktail 20 individuals
- Square individuals
-
Centre Culturel 1
- Theatre style 16
- Classroom room 0
- U-shape 0
- Banquet 16
- Cocktail 20
- Square 0
- Maximum capacity in theatre16 individuals
- Natural light Oui
- Area 32 m2
- Ceiling height 3 m
Layout
- Theatre style 16 individuals
- Classroom room individuals
- U-shape individuals
- Banquet 16 individuals
- Cocktail 20 individuals
- Square individuals
-
Centre Culturel 4
- Theatre style 24
- Classroom room 0
- U-shape 12
- Banquet 32
- Cocktail 35
- Square 0
- Maximum capacity in theatre24 individuals
- Natural light Oui
- Area 47 m2
- Ceiling height 3 m
Layout
- Theatre style 24 individuals
- Classroom room individuals
- U-shape 12 individuals
- Banquet 32 individuals
- Cocktail 35 individuals
- Square individuals
-
Centre Culturel 3
- Theatre style 8
- Classroom room 16
- U-shape 0
- Banquet 16
- Cocktail 20
- Square 0
- Maximum capacity in theatre8 individuals
- Natural light Oui
- Area 33 m2
- Ceiling height 3 m
Layout
- Theatre style 8 individuals
- Classroom room 16 individuals
- U-shape individuals
- Banquet 16 individuals
- Cocktail 20 individuals
- Square individuals
-
Centre Culturel 1-2-3
- Theatre style 63
- Classroom room 0
- U-shape 25
- Banquet 48
- Cocktail 50
- Square 0
- Maximum capacity in theatre63 individuals
- Natural light Oui
- Area 81 m2
- Ceiling height 4 m
Layout
- Theatre style 63 individuals
- Classroom room individuals
- U-shape 25 individuals
- Banquet 48 individuals
- Cocktail 50 individuals
- Square individuals
-
Centre Culturel 3-4
- Theatre style 40
- Classroom room 0
- U-shape 20
- Banquet 58
- Cocktail 80
- Square 0
- Maximum capacity in theatre40 individuals
- Natural light Oui
- Area 68 m2
- Ceiling height 4 m
Layout
- Theatre style 40 individuals
- Classroom room individuals
- U-shape 20 individuals
- Banquet 58 individuals
- Cocktail 80 individuals
- Square individuals
-
Centre Culturel 1-2
- Theatre style 32
- Classroom room 0
- U-shape 12
- Banquet 32
- Cocktail 40
- Square 0
- Maximum capacity in theatre32 individuals
- Natural light Oui
- Area 53 m2
- Ceiling height 4 m
Layout
- Theatre style 32 individuals
- Classroom room individuals
- U-shape 12 individuals
- Banquet 32 individuals
- Cocktail 40 individuals
- Square individuals
Furniture
- Air conditioning
- Bar
- Car park
- Fitness centre
- Garden
Adapted tourism
- Accessible for wheelchairs with assistance
- Lift (80 x 130 cm) and door >= 77 cm
- Reception staff sensitized to the reception of people with disabilities

