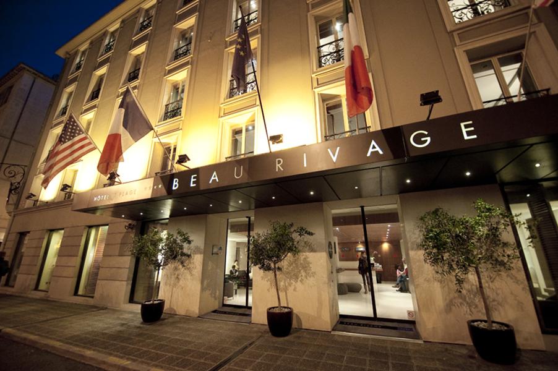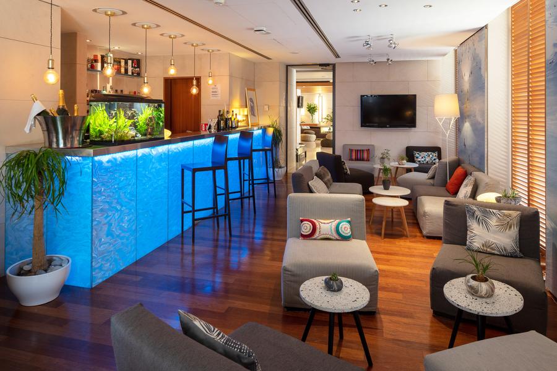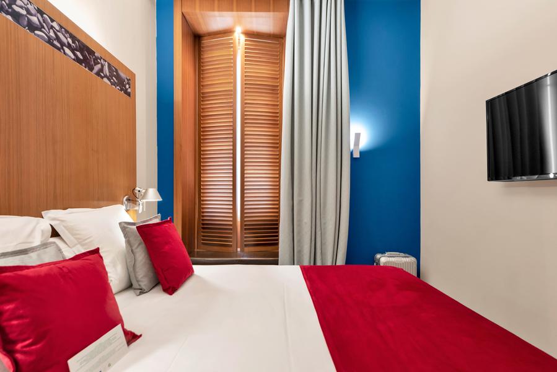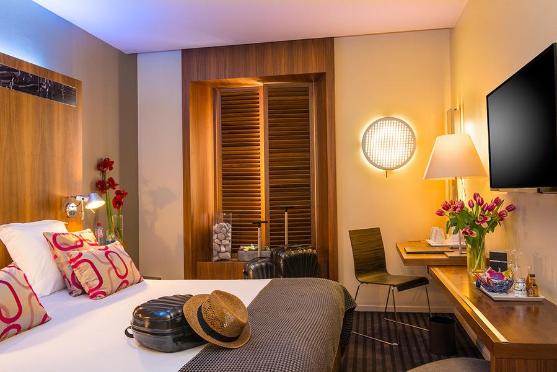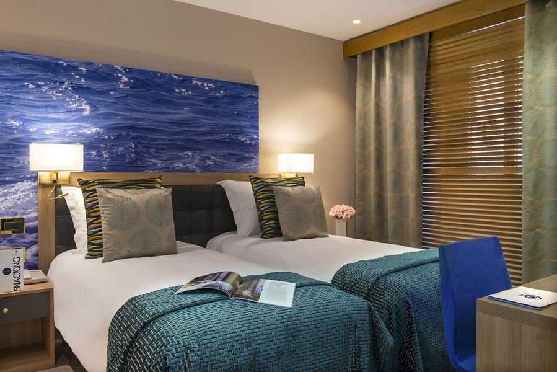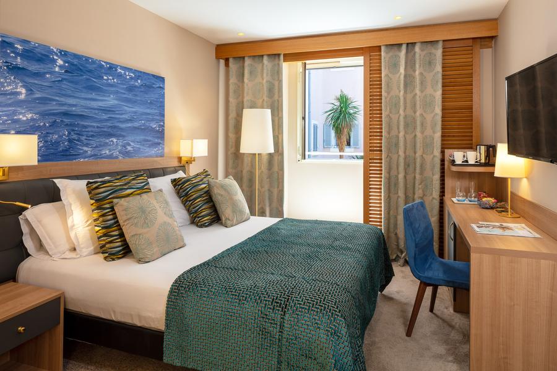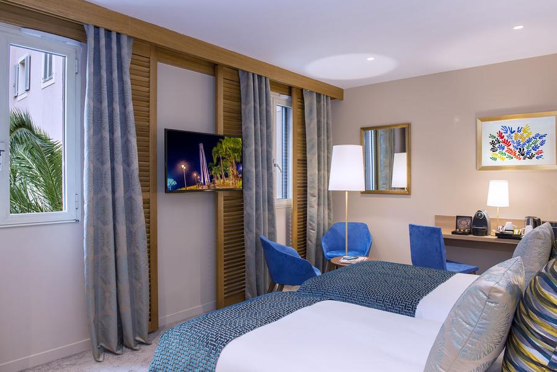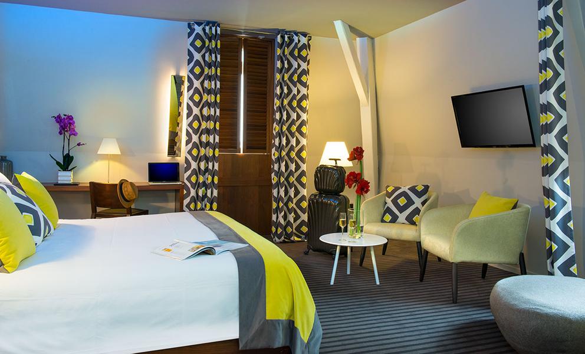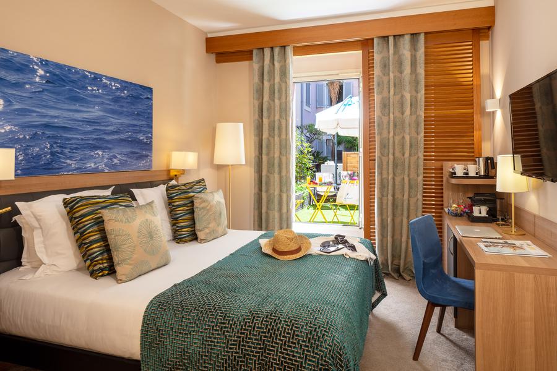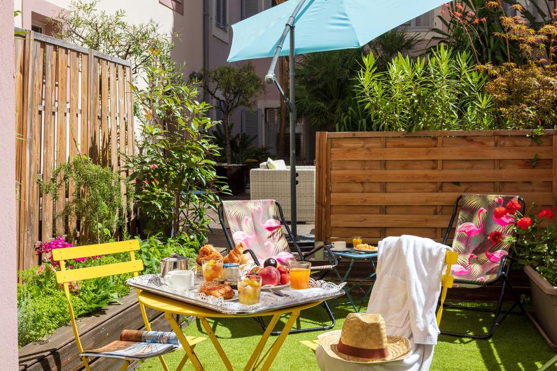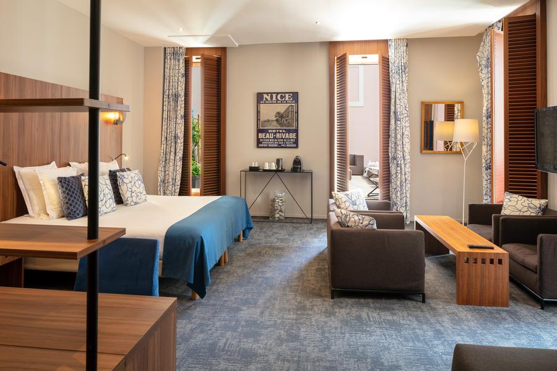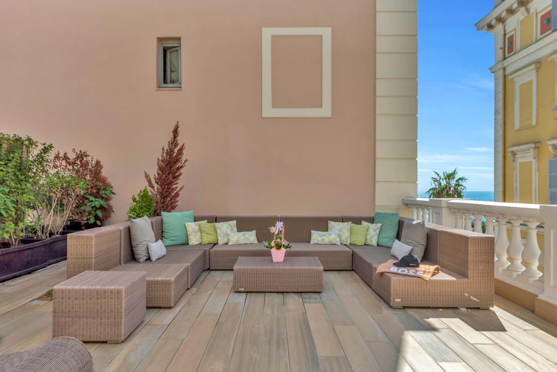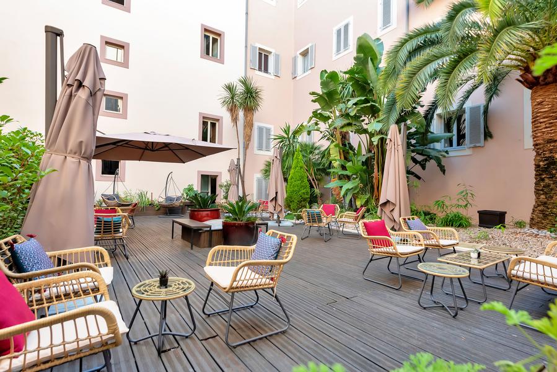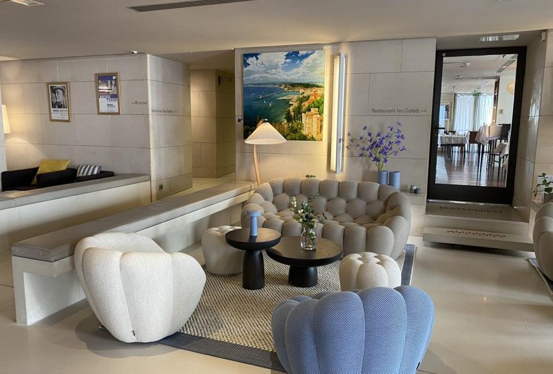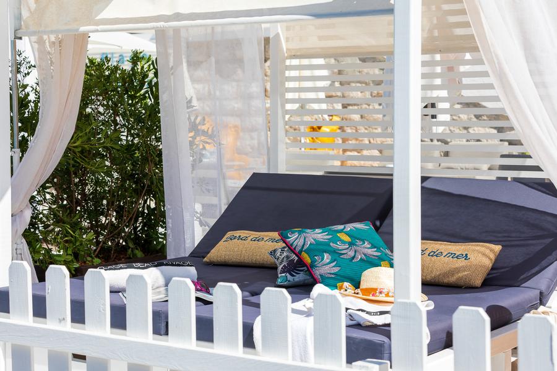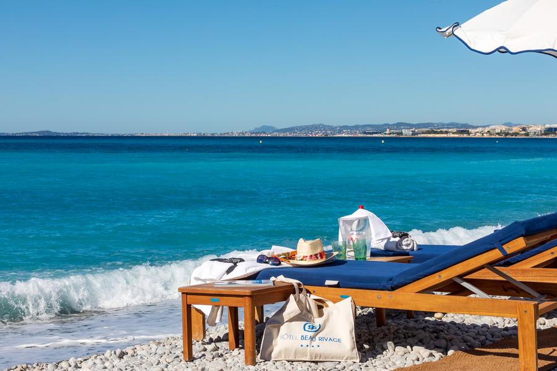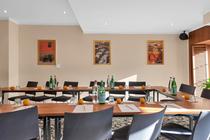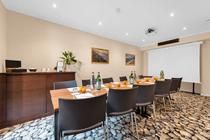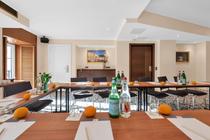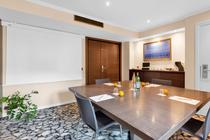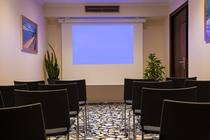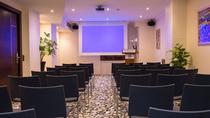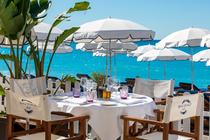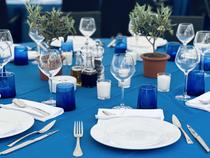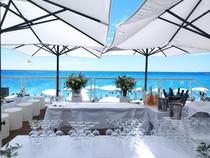At the entrance to the old town, the Beau Rivage hotel offers a contemporary design, a chic and refined atmosphere faithful to the identity of Nice, all in the spirit of a boutique hotel.
The 114 rooms and suites are chicly and soberly decorated, combining comfort and high technology. Ideally located at the entrance to the old town and a stone's throw from the city centre and the Promenade des Anglais.
The Beau Rivage hotel offers four intimate, fully-equipped lounges, a leafy patio and study days.
Room hire
Nearly 150m² divided into 4 fully-equipped rooms for turnkey meetings!
Daylight rooms for up to 50 people for your meetings, seminars, executive committees, business breakfasts in Nice...
Our leafy patio offers a calm and unexpected space for your coffee breaks, cocktail lunches or receptions.
The added bonus for your study days: your meals organised in the restaurant at Plage Beau Rivage.
Photo Gallery
Capacity
- Maximum capacity : 50
- Number of rooms equipped : 4
Room rentals
- Establishment equipped for : : Seminar/meeting
- Equipment : Video projector Paper board Screen Wifi in room Table Air conditioning Rectangular table
- Accommodation : Accommodation on site
Meeting rooms
-
CHAISE BLEUE
- Square 8
- Maximum capacity 8 individuals
- Natural light Oui
- Area 16 m2
- Ceiling height —
Layout
- Square 8 individuals
-
GALET
- Theatre style 15
- Cocktail 15
- Square 12
- Maximum capacity in theatre15 individuals
- Natural light Oui
- Area 18 m2
- Ceiling height —
Layout
- Theatre style 15 individuals
- Cocktail 15 individuals
- Square 12 individuals
-
OPERA
- Theatre style 50
- Classroom room 30
- U-shape 20
- Cocktail 55
- Maximum capacity in theatre50 individuals
- Natural light Non
- Area 58 m2
- Ceiling height —
Layout
- Theatre style 50 individuals
- Classroom room 30 individuals
- U-shape 20 individuals
- Cocktail 55 individuals
-
PLAGE BEAU RIVAGE
- Maximum capacity 0 individuals
- Natural light Oui
- Area —
- Ceiling height —
-
SALEYA
- Theatre style 35
- Classroom room 15
- U-shape 20
- Cocktail 50
- Square 19
- Maximum capacity in theatre35 individuals
- Natural light Oui
- Area 48 m2
- Ceiling height —
Layout
- Theatre style 35 individuals
- Classroom room 15 individuals
- U-shape 20 individuals
- Cocktail 50 individuals
- Square 19 individuals
Furniture
- Air conditioning
- Bar
- Car park
- Parking nearby
- Pay car park
Adapted tourism
- Accessible for self-propelled wheelchairs
- WC + grab handle + adequate space to move
Capacity
- Group size : 80 people maximum
- Number of rooms : 114

