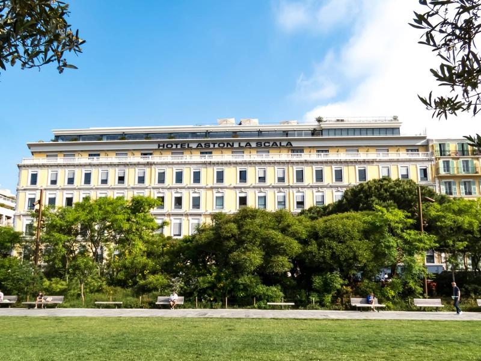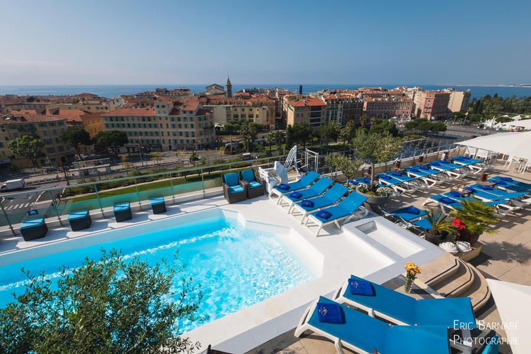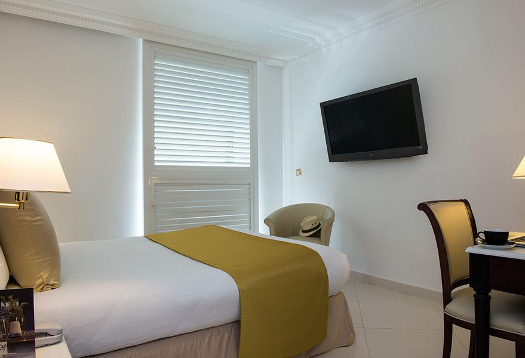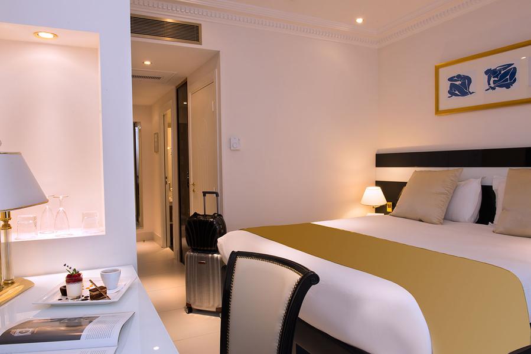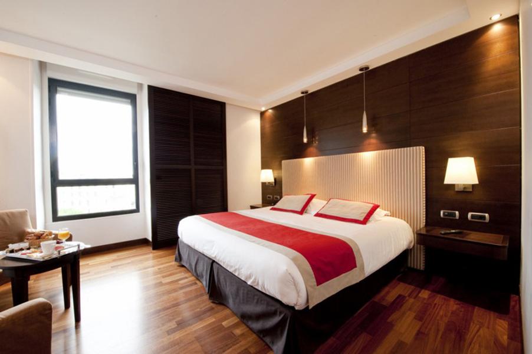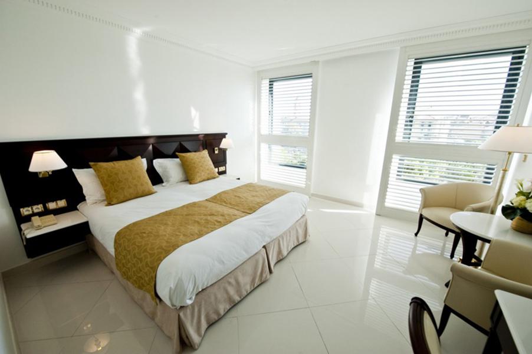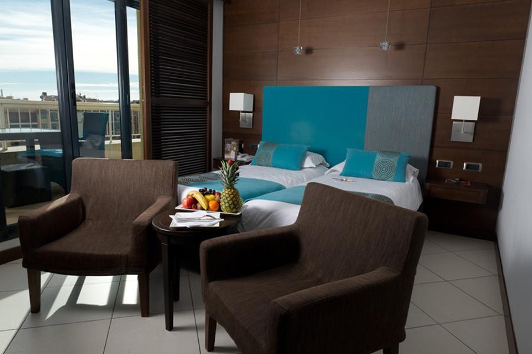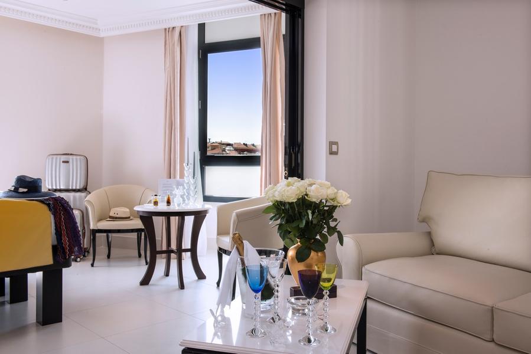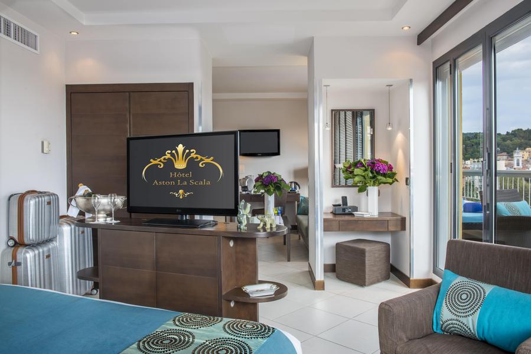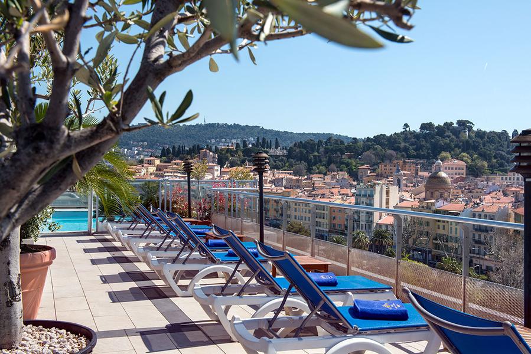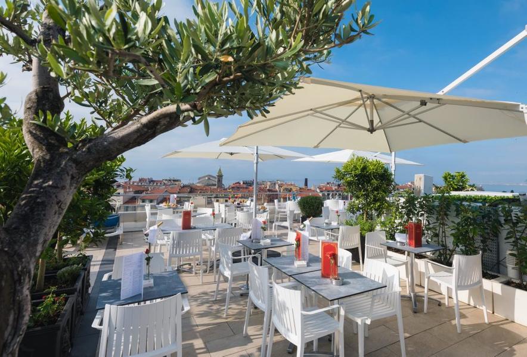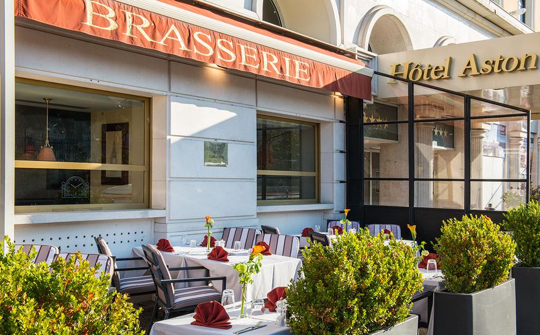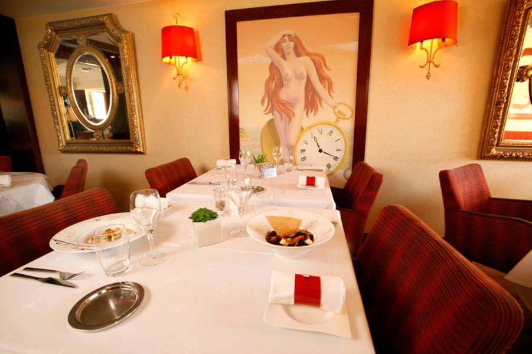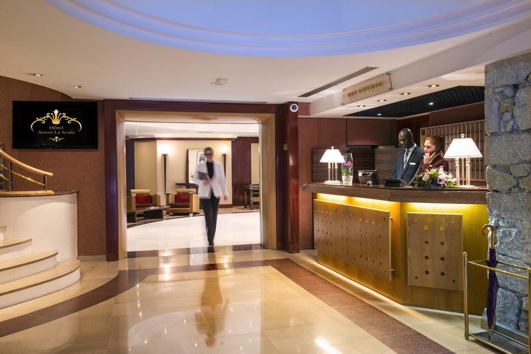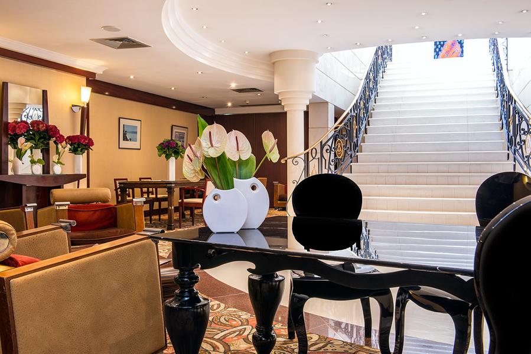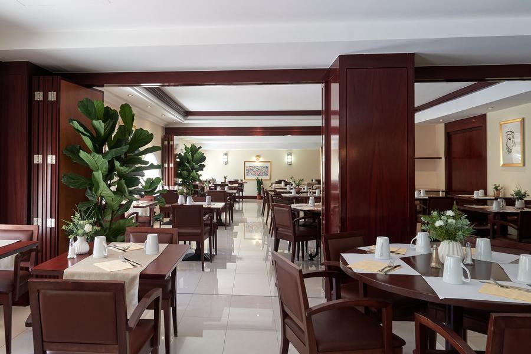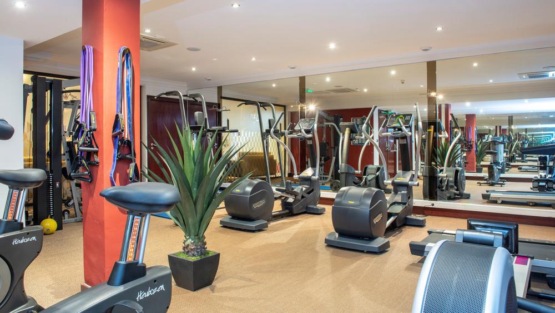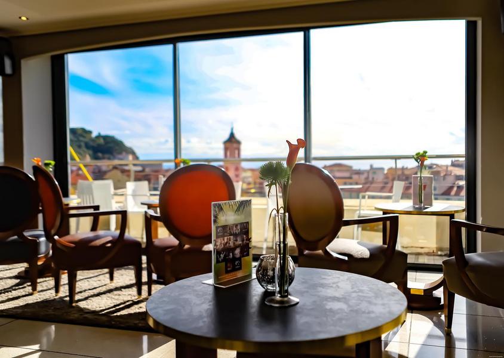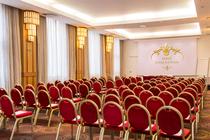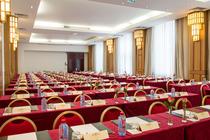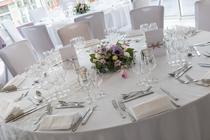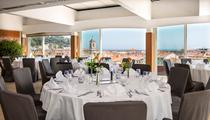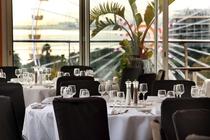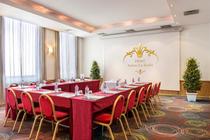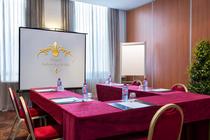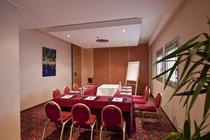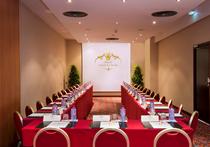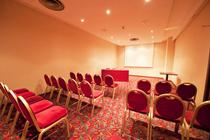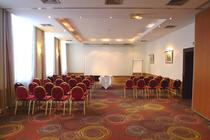In the heart of Nice, in front of the verdant Promenade du Paillon, the Aston la Scala hotel offers 149 rooms and suites, resolutely modern yet combining refinement, calm and comfort.
Ideally located in the heart of the city, the Hotel Aston also offers several dining areas, 2 panoramic bars and a rooftop swimming pool.
Room hire
For your business events, the Aston la Scala hotel welcomes you to its Art Deco style lounges. Our daylight meeting rooms, located mainly on the 1st floor of the hotel, offer a wide range of configurations. A total of 8 rooms for up to 250 people and a catering area for up to 350.
Photo Gallery
Capacity
- Maximum capacity : 350
- Number of rooms equipped : 8
Room rentals
- Establishment equipped for : : Seminar/meeting
- Equipment : Video projector Paper board Screen Wifi in room Table Chair Air conditioning Round table Rectangular table Office supplies Cloakroom
- Accommodation : Accommodation on site
- Catering : Restaurant on site Free choice of caterer
Meeting rooms
-
CHAGALL
- Theatre style 180
- Classroom room 120
- U-shape 50
- Cocktail 150
- Square 55
- Maximum capacity in theatre180 individuals
- Natural light Oui
- Area 133 m2
- Ceiling height 3 m
Layout
- Theatre style 180 individuals
- Classroom room 120 individuals
- U-shape 50 individuals
- Cocktail 150 individuals
- Square 55 individuals
-
RENOIR
- Theatre style 70
- Classroom room 35
- U-shape 25
- Cocktail 60
- Square 30
- Maximum capacity in theatre70 individuals
- Natural light Oui
- Area 56 m2
- Ceiling height 3 m
Layout
- Theatre style 70 individuals
- Classroom room 35 individuals
- U-shape 25 individuals
- Cocktail 60 individuals
- Square 30 individuals
-
DUFY
- Theatre style 25
- Classroom room 20
- U-shape 10
- Cocktail 30
- Square 14
- Maximum capacity in theatre25 individuals
- Natural light Oui
- Area 35 m2
- Ceiling height 3 m
Layout
- Theatre style 25 individuals
- Classroom room 20 individuals
- U-shape 10 individuals
- Cocktail 30 individuals
- Square 14 individuals
-
RENOIR-DUFY
- Theatre style 95
- Classroom room 55
- U-shape 35
- Cocktail 100
- Square 40
- Maximum capacity in theatre95 individuals
- Natural light Oui
- Area 91 m2
- Ceiling height 3 m
Layout
- Theatre style 95 individuals
- Classroom room 55 individuals
- U-shape 35 individuals
- Cocktail 100 individuals
- Square 40 individuals
-
CESAR
- Theatre style 30
- Classroom room 15
- U-shape 10
- Cocktail 30
- Square 12
- Maximum capacity in theatre30 individuals
- Natural light Oui
- Area 35 m2
- Ceiling height 3 m
Layout
- Theatre style 30 individuals
- Classroom room 15 individuals
- U-shape 10 individuals
- Cocktail 30 individuals
- Square 12 individuals
-
KLEIN
- Theatre style 50
- Classroom room 30
- U-shape 20
- Cocktail 70
- Square 24
- Maximum capacity in theatre50 individuals
- Natural light Non
- Area 36 m2
- Ceiling height 3 m
Layout
- Theatre style 50 individuals
- Classroom room 30 individuals
- U-shape 20 individuals
- Cocktail 70 individuals
- Square 24 individuals
-
CESAR-KLEIN
- Theatre style 95
- Classroom room 55
- U-shape 35
- Cocktail 90
- Square 40
- Maximum capacity in theatre95 individuals
- Natural light Oui
- Area 71 m2
- Ceiling height 3 m
Layout
- Theatre style 95 individuals
- Classroom room 55 individuals
- U-shape 35 individuals
- Cocktail 90 individuals
- Square 40 individuals
-
MATISSE
- Theatre style 250
- Classroom room 150
- U-shape 70
- Banquet 200
- Cocktail 350
- Square 75
- Maximum capacity in theatre250 individuals
- Natural light Oui
- Area 220 m2
- Ceiling height 2 m
Layout
- Theatre style 250 individuals
- Classroom room 150 individuals
- U-shape 70 individuals
- Banquet 200 individuals
- Cocktail 350 individuals
- Square 75 individuals
-
ASTON CLUB
- Banquet 80
- Cocktail 130
- Maximum capacity 130 individuals
- Natural light Oui
- Area 110 m2
- Ceiling height 2 m
Layout
- Banquet 80 individuals
- Cocktail 130 individuals
-
VIGNY
- Theatre style 30
- Classroom room 20
- U-shape 15
- Banquet 30
- Cocktail 35
- Square 18
- Maximum capacity in theatre30 individuals
- Natural light Oui
- Area 38 m2
- Ceiling height 2 m
Layout
- Theatre style 30 individuals
- Classroom room 20 individuals
- U-shape 15 individuals
- Banquet 30 individuals
- Cocktail 35 individuals
- Square 18 individuals
Furniture
- Air conditioning
- Bar
- Lift
- Parking nearby
- Reception room
Adapted tourism
- Accessible for self-propelled wheelchairs
- Lift (80 x 130 cm) and door >= 77 cm
- WC + grab handle + adequate space to move
Capacity
- Group size : 120 people maximum
- Number of rooms : 149

