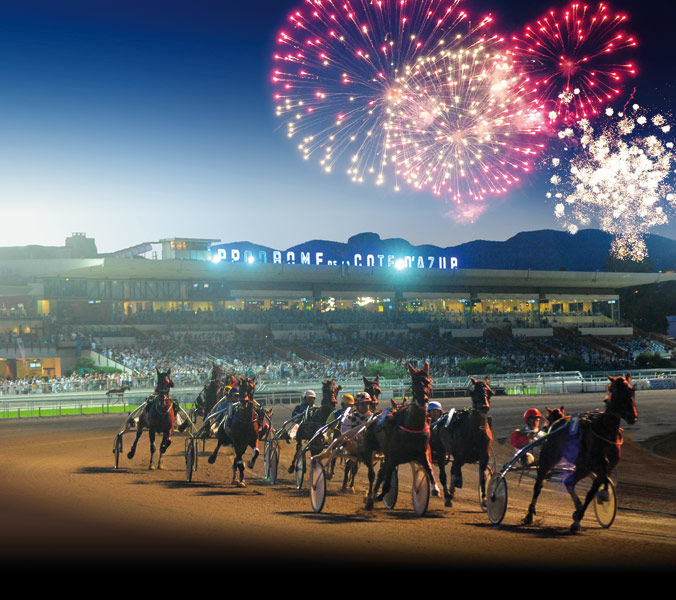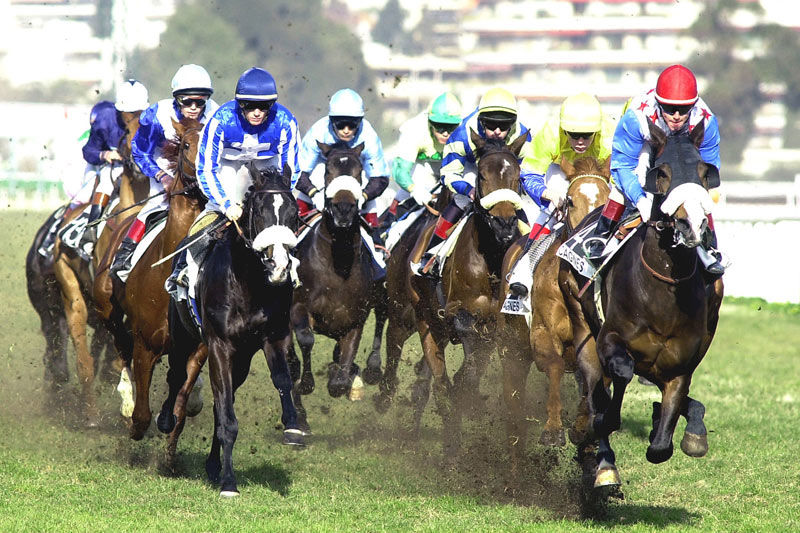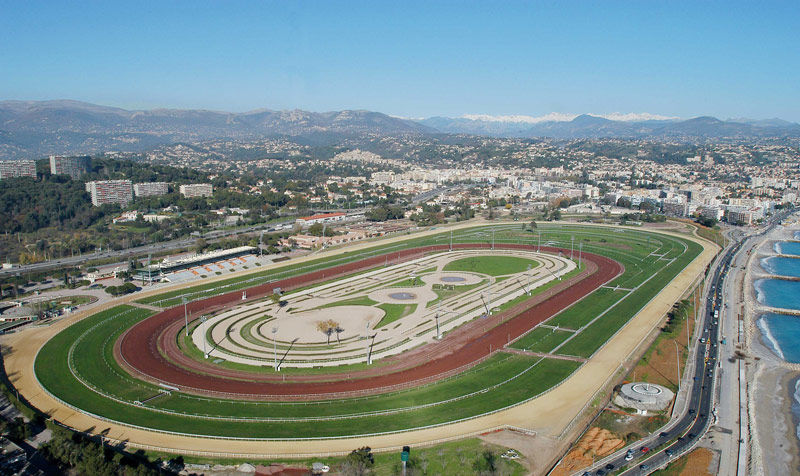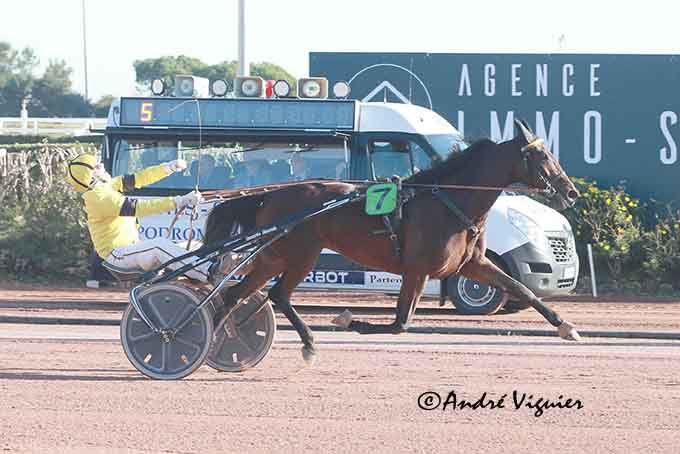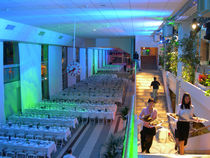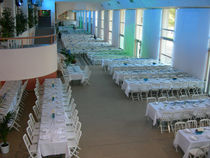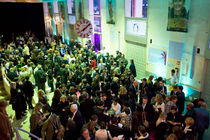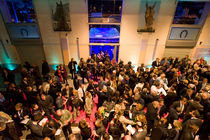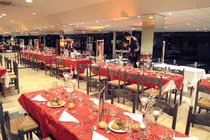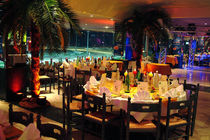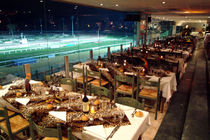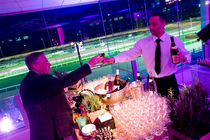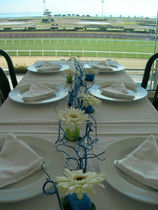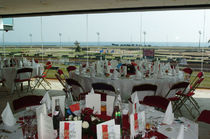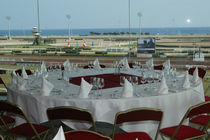Courses hippiques : Trot - Plat - Obstacle
Animations, évènements et salons
Parking gratuit
Restaurants
On the seafront, the racecourse offers an exceptional panoramic view, a magical site where horse racing takes place as well as numerous themed shows and children's entertainment. Winter and summer meetings. Restaurant, free parking.
Room hire
10 minutes from Nice Côte d'Azur Airport, an exceptional site with spectacular facilities: 60 hectares entirely enclosed and secured, 6,000 seats in the stands, 2,000 private and convertible parking spaces, 2,600 m2 of covered areas (and convertible outdoor areas), 700 m2 of catering rooms and privatizable terraces, 260 m2 of VIP lounges, a video control room with a giant 4.80 x 6.40 m screen and an internal network of 110 television sets.
You will be able to intensify the equestrian atmosphere through specific animations (exhibition races, double Sulky races, Roadcar). At horse meetings, the races can be named after companies for an innovative event. During horse meetings, the races can be named after companies for an innovative event.
For the organisation of your events contact: amu@sport-vision.fr
Photo Gallery
Room rentals
- Establishment equipped for : : Concert/events Family Reception/drinks reception
- Equipment : Sound engineering Video projector Screen Wifi in room Air conditioning
Meeting rooms
-
HALL
- Classroom room 0
- U-shape 0
- Banquet 0
- Cocktail 0
- Square 0
- Maximum capacity 0 individuals
- Natural light Oui
- Area 1700 m2
- Ceiling height —
Layout
- Classroom room individuals
- U-shape individuals
- Banquet individuals
- Cocktail individuals
- Square individuals
-
RESTAURANT LE PADDOCK
- Classroom room 0
- U-shape 0
- Banquet 0
- Cocktail 0
- Square 0
- Maximum capacity 0 individuals
- Natural light Oui
- Area 700 m2
- Ceiling height —
Layout
- Classroom room individuals
- U-shape individuals
- Banquet individuals
- Cocktail individuals
- Square individuals
-
RESTAURANT LE PESAGE
- Theatre style 0
- Classroom room 0
- U-shape 0
- Banquet 0
- Cocktail 0
- Square 0
- Maximum capacity 0 individuals
- Natural light Oui
- Area 300 m2
- Ceiling height —
Layout
- Theatre style individuals
- Classroom room individuals
- U-shape individuals
- Banquet individuals
- Cocktail individuals
- Square individuals
-
SALON MASSENA
- Classroom room 0
- U-shape 0
- Banquet 0
- Cocktail 0
- Square 0
- Maximum capacity 0 individuals
- Natural light Oui
- Area 200 m2
- Ceiling height —
Layout
- Classroom room individuals
- U-shape individuals
- Banquet individuals
- Cocktail individuals
- Square individuals
Furniture
- Car park
- Coach parking
- Restaurant

