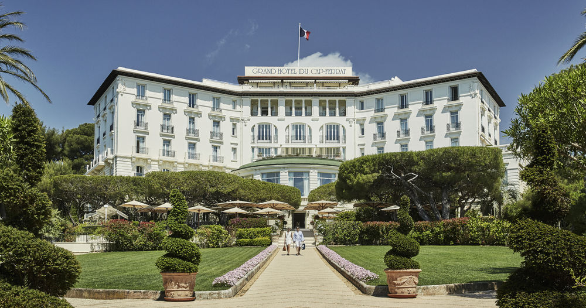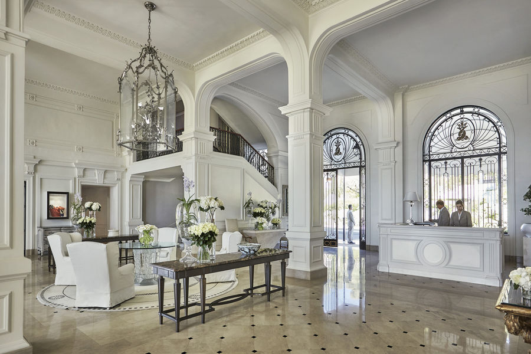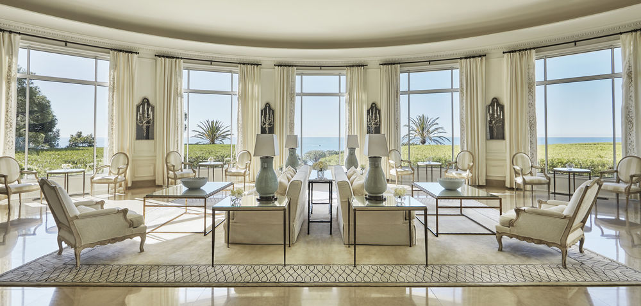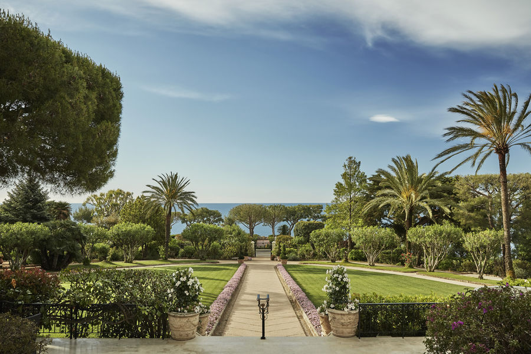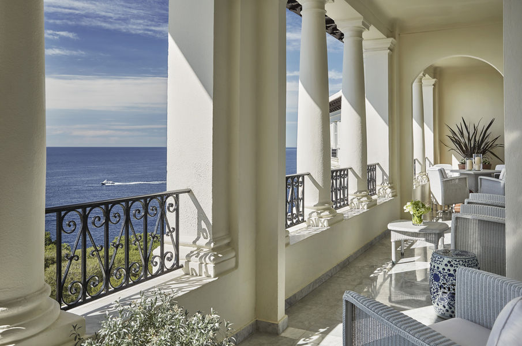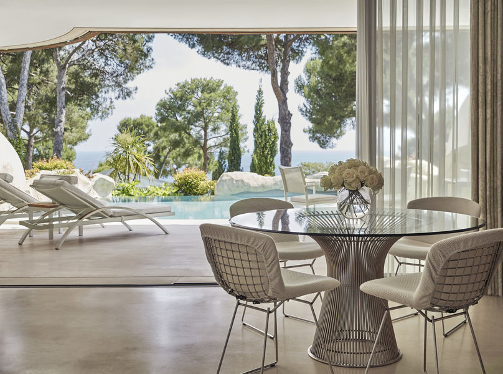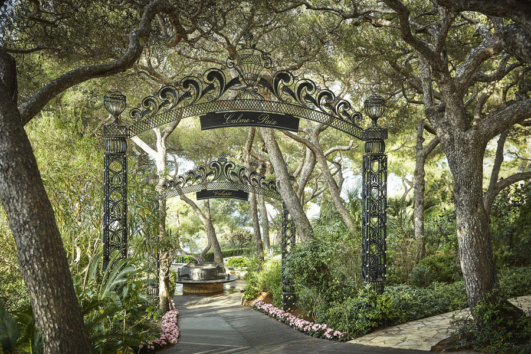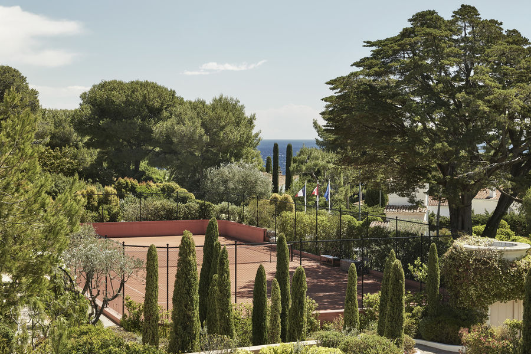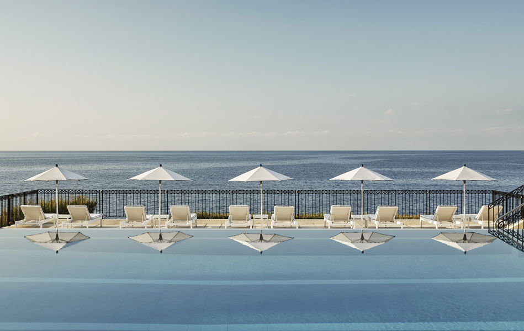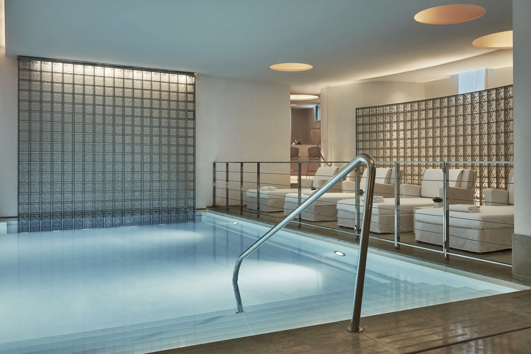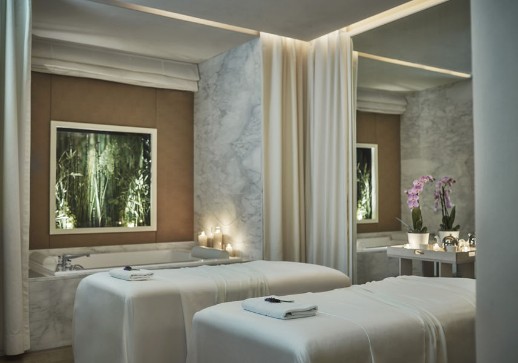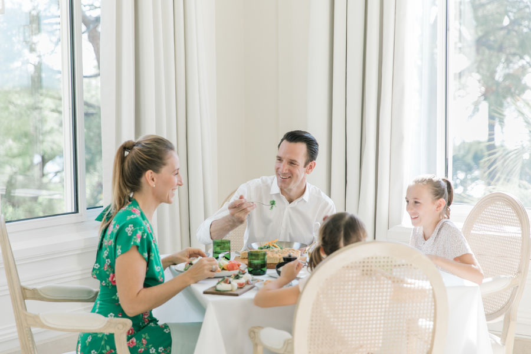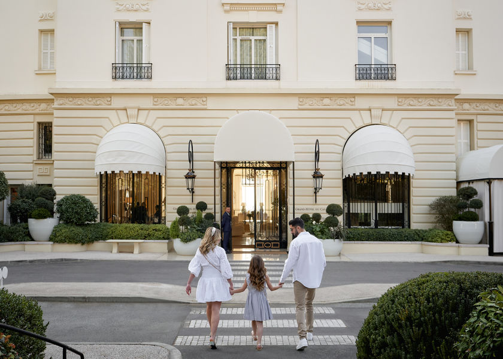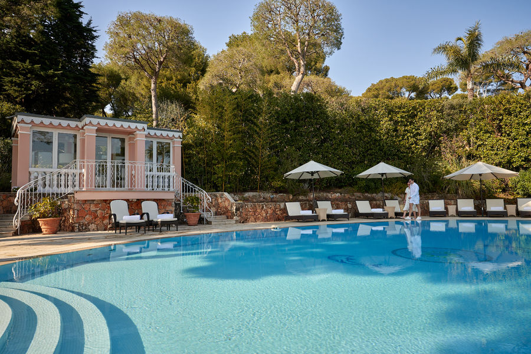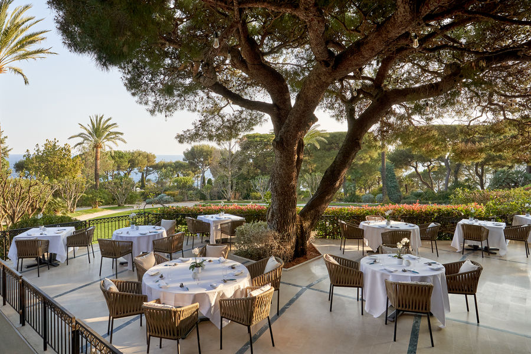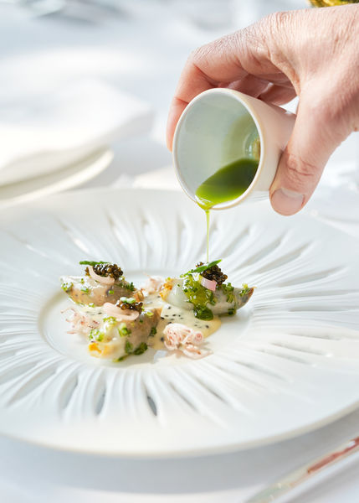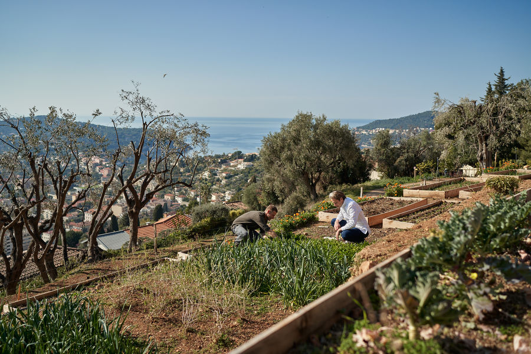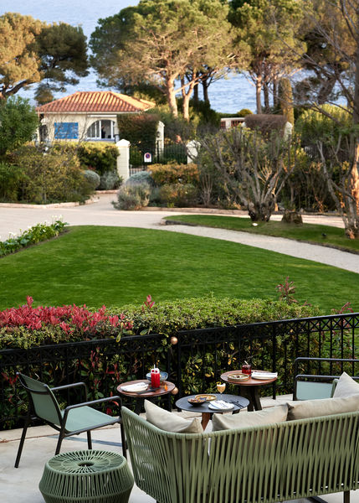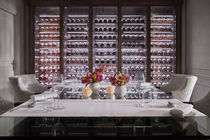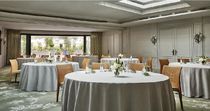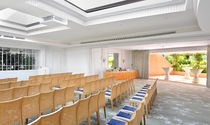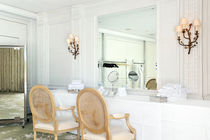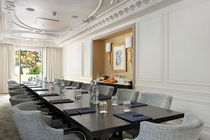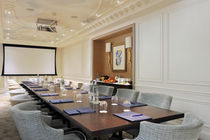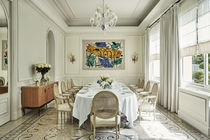With an exceptional location overlooking the Mediterranean Sea between Nice and Monaco, the Grand-Hôtel du Cap-Ferrat, a Four Seasons Hotel has been the very embodiment of the chic and glamour of the Côte d'Azur for more than a century.
The Grand Hotel du Cap Ferrat, A Four Seasons Hotel Palace, is located at the point of Cap-Ferrat. It has 74 bedrooms and suites, including eight with a private swimming pool and a boutique villa. Nestling in a 7-hectare verdant setting this luxury hotel offers a service which is both high quality and relaxed, with a 750m2 spa, a bathing area and one of the Côte d'Azur's most iconic swimming pools. The hotel has three restaurants, including one with a star in the Michelin guide: "Le Cap."
Room hire
This luxury hotel offers an exceptional setting for organising your events and tailor-made receptions. The entire estate can be booked privately.
Photo Gallery
Capacity
- Maximum capacity : 221
Room rentals
- Establishment equipped for : : Seminar/meeting
- Equipment : Sound engineering Video projector Screen Wifi in room Air conditioning
Meeting rooms
-
Salon des Collections
- Theatre style 0
- Classroom room 0
- U-shape 0
- Banquet 0
- Cocktail 0
- Square 0
- Maximum capacity 0 individuals
- Natural light Non
- Area 17 m2
- Ceiling height —
Layout
- Theatre style individuals
- Classroom room individuals
- U-shape individuals
- Banquet individuals
- Cocktail individuals
- Square individuals
-
Salon Ferrat
- Theatre style 0
- Classroom room 0
- U-shape 0
- Banquet 0
- Cocktail 0
- Square 0
- Maximum capacity 0 individuals
- Natural light Oui
- Area 145 m2
- Ceiling height —
Layout
- Theatre style individuals
- Classroom room individuals
- U-shape individuals
- Banquet individuals
- Cocktail individuals
- Square individuals
-
Salon Le Cap
- Theatre style 0
- Classroom room 0
- U-shape 0
- Banquet 0
- Cocktail 0
- Square 0
- Maximum capacity 0 individuals
- Natural light Non
- Area 43 m2
- Ceiling height —
Layout
- Theatre style individuals
- Classroom room individuals
- U-shape individuals
- Banquet individuals
- Cocktail individuals
- Square individuals
-
Salon Les Pins
- Theatre style 0
- Classroom room 0
- U-shape 0
- Banquet 0
- Cocktail 0
- Square 0
- Maximum capacity 0 individuals
- Natural light Non
- Area 48 m2
- Ceiling height —
Layout
- Theatre style individuals
- Classroom room individuals
- U-shape individuals
- Banquet individuals
- Cocktail individuals
- Square individuals
Furniture
- Air conditioning
- Bar
- Car park
- Free car park
- Garden
Capacity
- Number of rooms : 74

