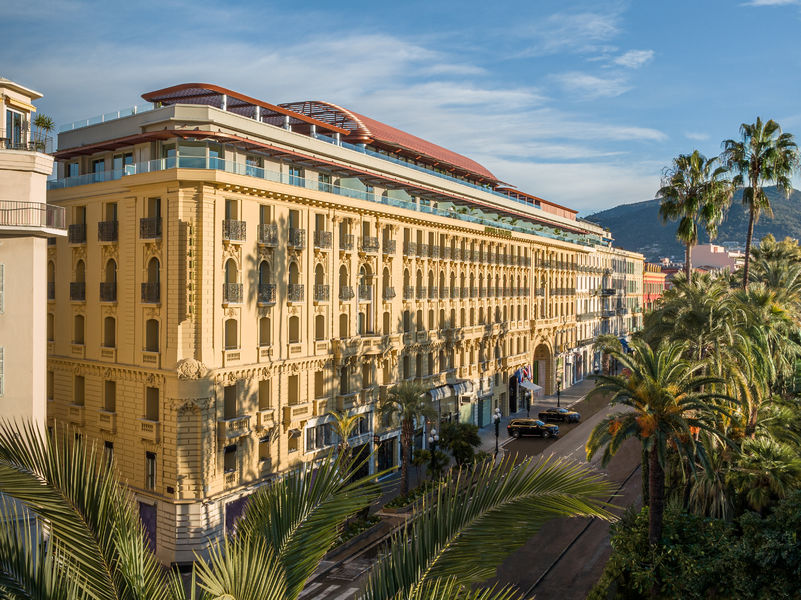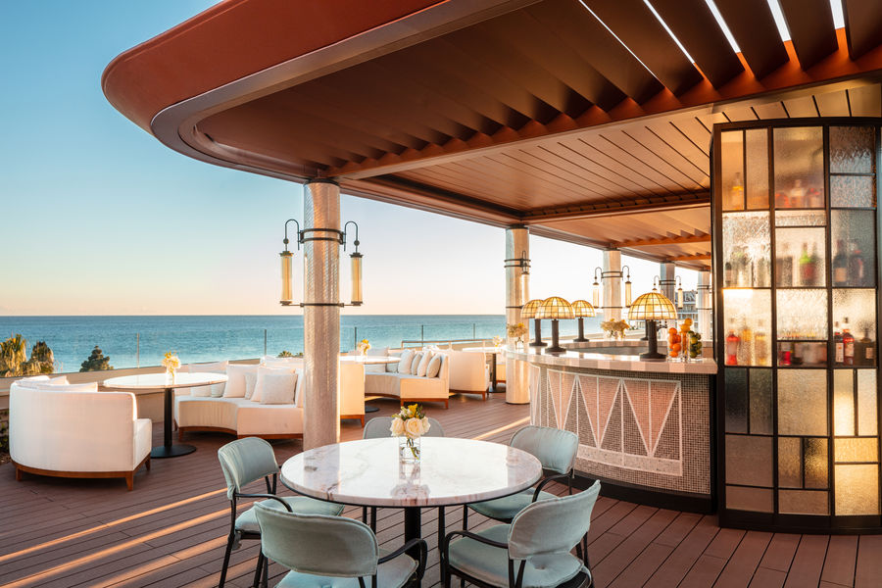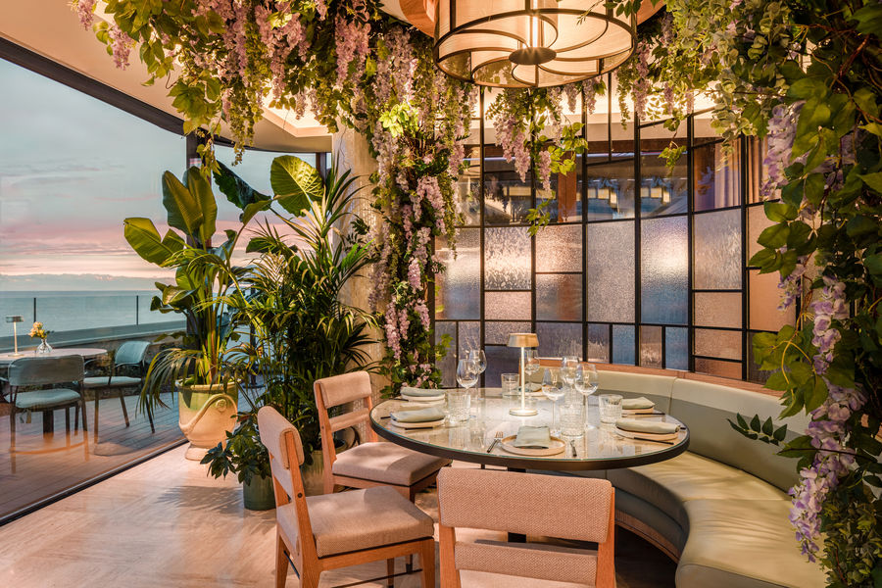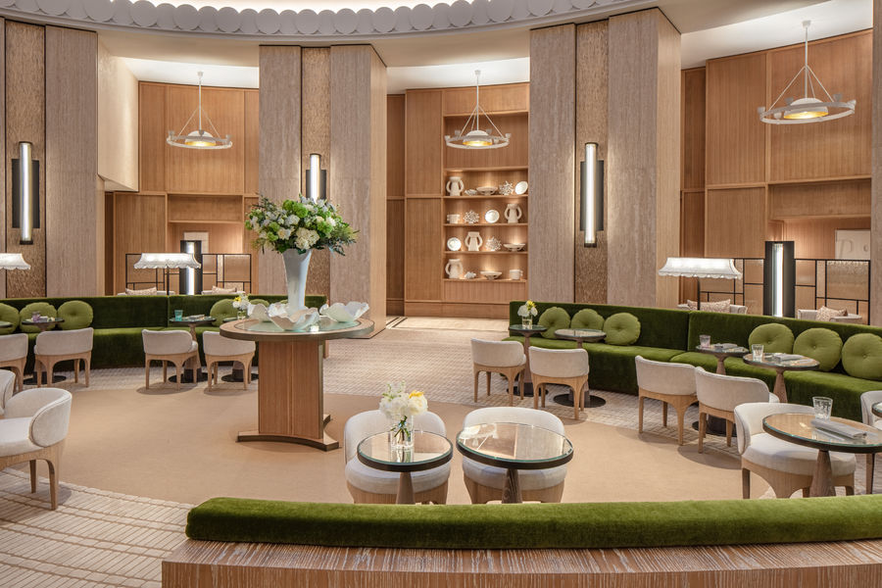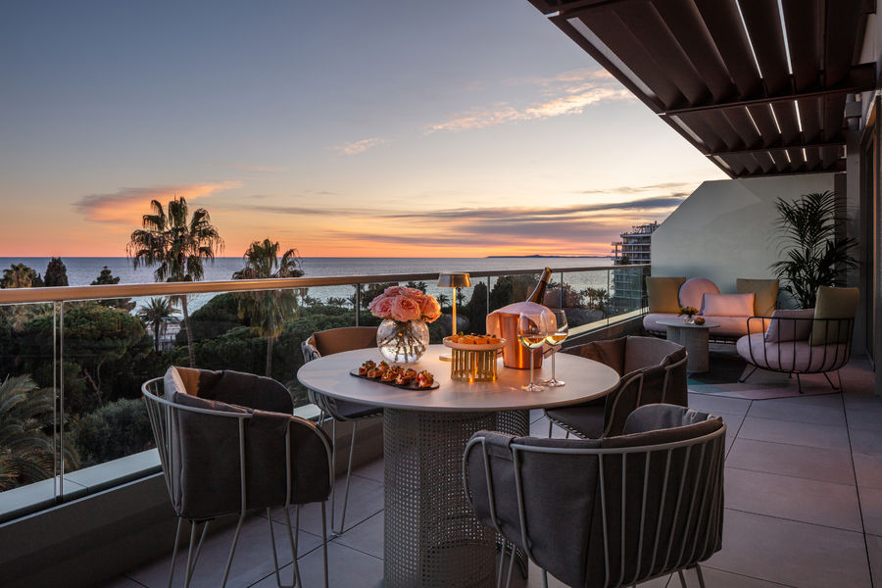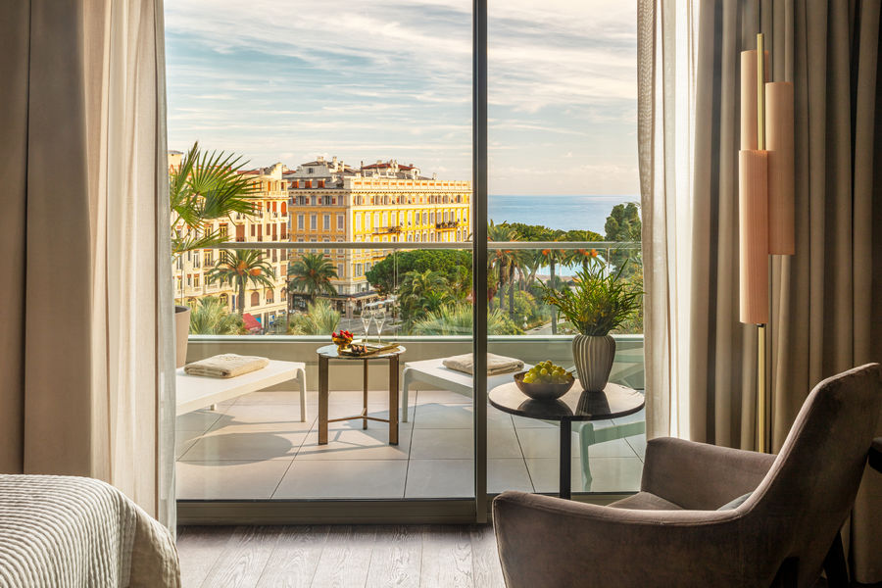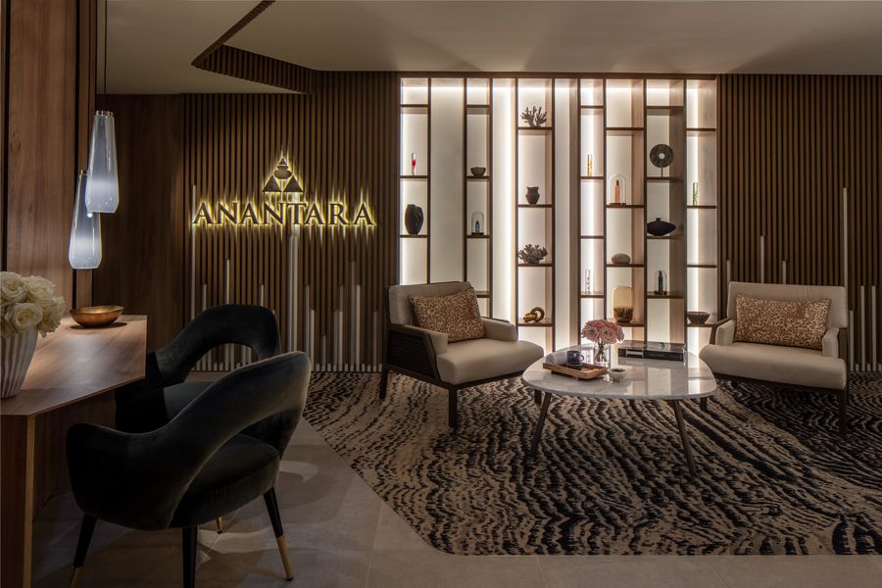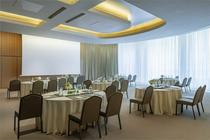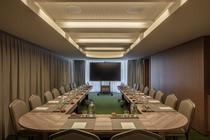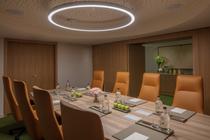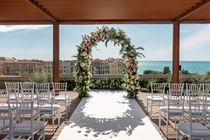Historic Belle Époque hotel renovated by Jean-Paul Gomis, David Collins and TBC Interiorismo Studio. Exceptional location with rooftop terrace, restaurants, bar and spa.
A historic establishment in the heart of the city with a Belle Epoque façade inaugurated in 1848 and completely renovated by a consortium of interior designers and architects who have created stylish interiors combining old-world elegance and contemporary luxury. From the lobby's panoramic roof terrace, discover our restaurant and bar, 'SEEN by Olivier Nice', with its panoramic views over the sea and the old town. Escape to our wellness bubble at the Anantara Spa Nice.
Room hire
Hotel perfectly located in the heart of the city, easy access. 8 equipped meeting rooms including a 307m2 plenary room with daylight.
Photo Gallery
Capacity
- Maximum capacity : 300
- Number of rooms equipped : 5
Room rentals
- Establishment equipped for : : Family Reception/drinks reception Seminar/meeting
- Equipment : Screen Wifi in room Air conditioning
- Accommodation : Accommodation on site
Meeting rooms
-
Terrasse Event Rooftop
- Banquet 50
- Cocktail 70
- Maximum capacity 70 individuals
- Natural light Oui
- Area 130 m2
- Ceiling height —
Layout
- Banquet 50 individuals
- Cocktail 70 individuals
-
Salon Riviera
- Theatre style 275
- Classroom room 150
- U-shape 60
- Banquet 200
- Cocktail 250
- Maximum capacity in theatre275 individuals
- Natural light Oui
- Area 309 m2
- Ceiling height 4 m
Layout
- Theatre style 275 individuals
- Classroom room 150 individuals
- U-shape 60 individuals
- Banquet 200 individuals
- Cocktail 250 individuals
-
Salon Riviera A
- Theatre style 120
- Classroom room 94
- U-shape 44
- Banquet 100
- Cocktail 100
- Square 30
- Maximum capacity in theatre120 individuals
- Natural light Oui
- Area 166 m2
- Ceiling height 4 m
Layout
- Theatre style 120 individuals
- Classroom room 94 individuals
- U-shape 44 individuals
- Banquet 100 individuals
- Cocktail 100 individuals
- Square 30 individuals
-
Salon Riviera B
- Theatre style 110
- Classroom room 72
- U-shape 34
- Banquet 90
- Square 30
- Maximum capacity in theatre110 individuals
- Natural light Non
- Area 143 m2
- Ceiling height 4 m
Layout
- Theatre style 110 individuals
- Classroom room 72 individuals
- U-shape 34 individuals
- Banquet 90 individuals
- Square 30 individuals
-
Mont Boron
- Theatre style 36
- Classroom room 16
- U-shape 24
- Square 24
- Maximum capacity in theatre36 individuals
- Natural light Oui
- Area 46 m2
- Ceiling height 2 m
Layout
- Theatre style 36 individuals
- Classroom room 16 individuals
- U-shape 24 individuals
- Square 24 individuals
-
Mont Alban
- Theatre style 26
- Classroom room 16
- U-shape 22
- Square 16
- Maximum capacity in theatre26 individuals
- Natural light Oui
- Area 46 m2
- Ceiling height 2 m
Layout
- Theatre style 26 individuals
- Classroom room 16 individuals
- U-shape 22 individuals
- Square 16 individuals
-
Garibaldi
- Theatre style 50
- Classroom room 40
- U-shape 26
- Banquet 30
- Cocktail 0
- Square 24
- Maximum capacity in theatre50 individuals
- Natural light Non
- Area 61 m2
- Ceiling height 2 m
Layout
- Theatre style 50 individuals
- Classroom room 40 individuals
- U-shape 26 individuals
- Banquet 30 individuals
- Cocktail individuals
- Square 24 individuals
-
Cimiez
- Theatre style 0
- Classroom room 0
- U-shape 0
- Banquet 0
- Cocktail 0
- Square 8
- Maximum capacity 8 individuals
- Natural light Non
- Area 25 m2
- Ceiling height 2 m
Layout
- Theatre style individuals
- Classroom room individuals
- U-shape individuals
- Banquet individuals
- Cocktail individuals
- Square 8 individuals
Furniture
- Air conditioning
- Bar
- Car park
- Lift
- Parking nearby
Adapted tourism
- Accessible for self-propelled wheelchairs
- Accessible for wheelchairs with assistance
- Lift (80 x 130 cm) and door >= 77 cm
Capacity
- Group size : 150 people maximum
- Number of rooms : 151

