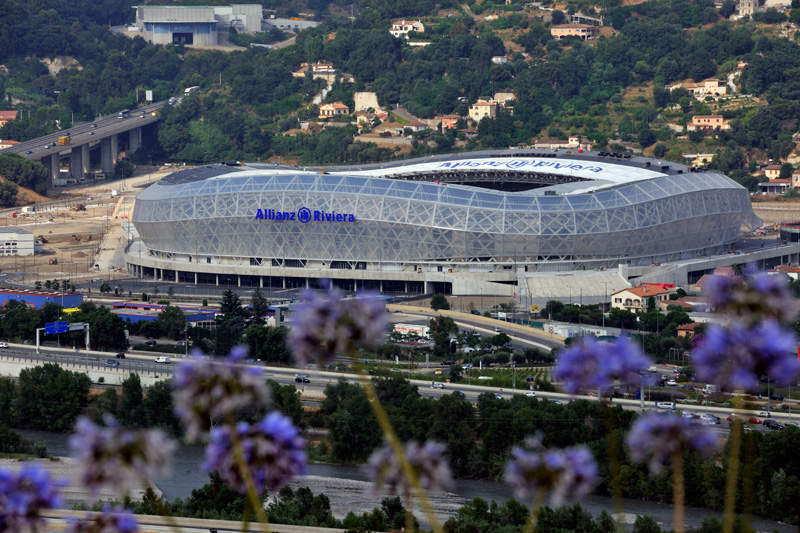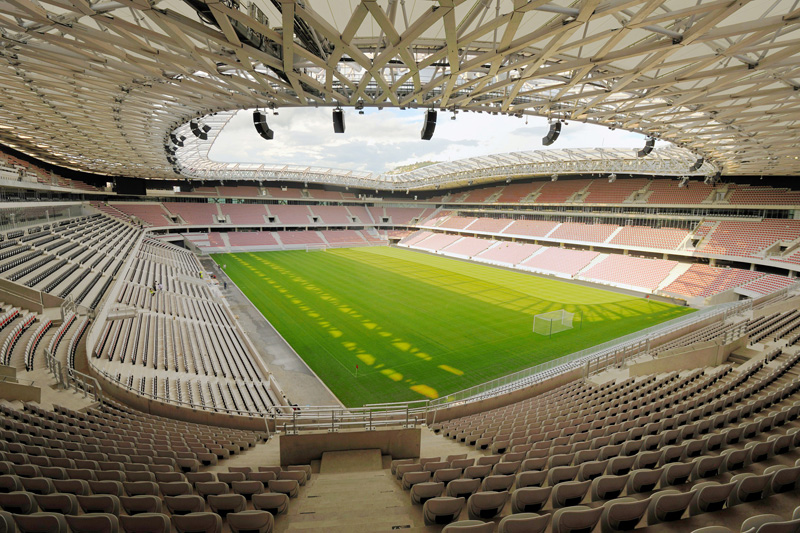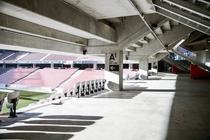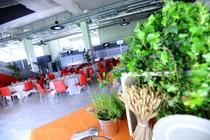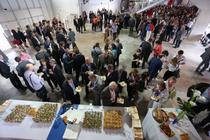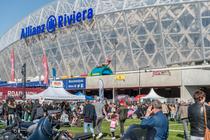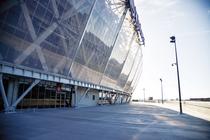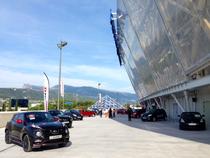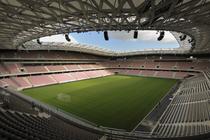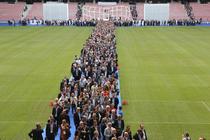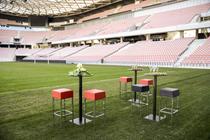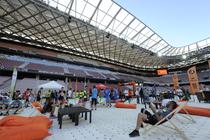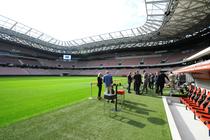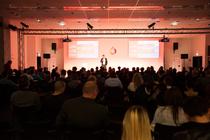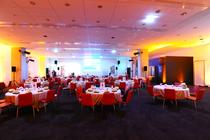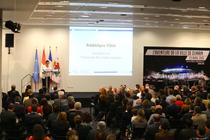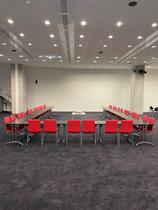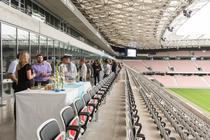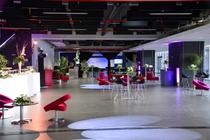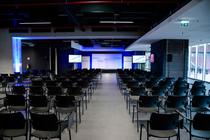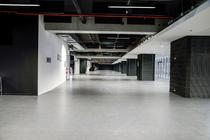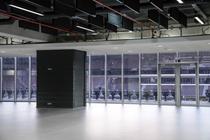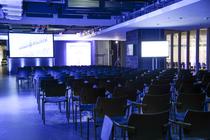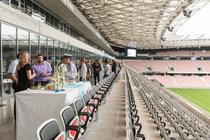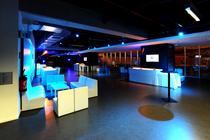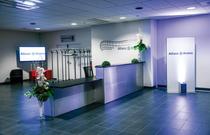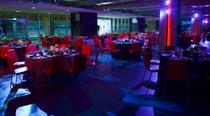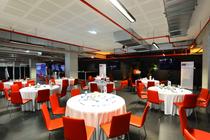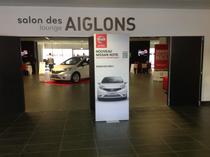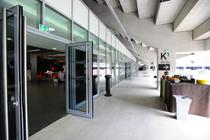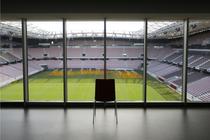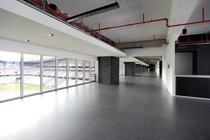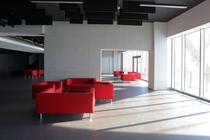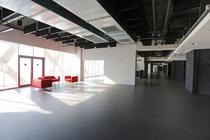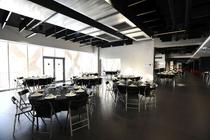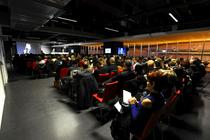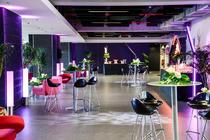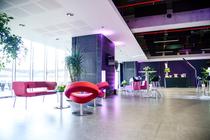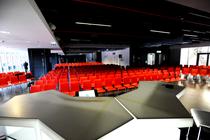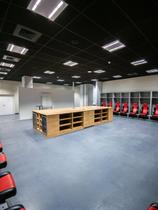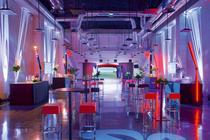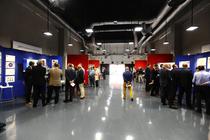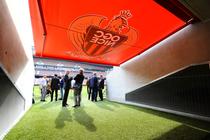With the appearance of the Allianz Riviera, the City of Nice has acquired a multifunctional facility to help enhance its international reputation as France’s leading business tourism destination after Paris.
A real place of life, exchange and sharing, it hosts OGC Nice matches, football, but also rugby, lawn tennis and motor sports, concerts, shows and large-scale events.
Room hire
Just 6km from Nice Côte d'Azur international airport and 12km from the city center, the Allianz Riviera stadium, home of OGC Nice, is the ideal venue for your corporate events.
Multifunctional, connected and modern, the stadium offers a variety of reception areas and services to accommodate from 10 to several thousand people:
- Over 10,000m² of modular indoor lounges
- Over 20,000m² of modular outdoor spaces
- 9 daylight lounges with a breathtaking view of the arena
- 1 conference room
- WIFI HD and 4G
- Over 1,500 parking spaces in the immediate vicinity
o A differentiating experience that allows you to experience a unique moment in a place that conveys strong values - performance, team spirit.
o A unique experience with access to the sports area and pitchside
o Visits to the Allianz Riviera and the National Sports Museum
o A variety of top-quality caterers to bring creativity and quality to your receptions
o A network of renowned speakers
o A team of event experts
Whether it's a convention, congress, seminar, internal meeting, rally, team building, sports event, trade show, general meeting, product launch, dance party, dinner party... our expert team will welcome you and offer you turnkey or customized solutions to guarantee success and recognition!
Photo Gallery
Capacity
- Number of rooms equipped : 10
Room rentals
- Establishment equipped for : : Concert/events Convention Exhibition/trade fair Seminar/meeting Sports event
- Equipment : Sound engineering Screen Wifi in room Air conditioning Translation cabin
- Accommodation : Accommodation in the close vicinity
- Catering : Dining area
Meeting rooms
-
DEAMBULATOIRE
- Cocktail 8000
- Maximum capacity 8000 individuals
- Natural light Oui
- Area 8000 m2
- Ceiling height —
Layout
- Cocktail 8000 individuals
-
PARVIS
- Cocktail 15000
- Maximum capacity 15000 individuals
- Natural light Oui
- Area 20000 m2
- Ceiling height —
Layout
- Cocktail 15000 individuals
-
PELOUSE
- Cocktail 8000
- Maximum capacity 8000 individuals
- Natural light Oui
- Area —
- Ceiling height —
Layout
- Cocktail 8000 individuals
-
SALLE DE CONFÉRENCE
- Theatre style 350
- Classroom room 178
- U-shape 70
- Maximum capacity in theatre350 individuals
- Natural light Non
- Area 405 m2
- Ceiling height 4 m
Layout
- Theatre style 350 individuals
- Classroom room 178 individuals
- U-shape 70 individuals
-
SALON 1904
- Theatre style 400
- Cocktail 800
- Maximum capacity in theatre400 individuals
- Natural light Oui
- Area 800 m2
- Ceiling height 3 m
Layout
- Theatre style 400 individuals
- Cocktail 800 individuals
-
SALON AZUR
- Theatre style 120
- Cocktail 550
- Maximum capacity in theatre120 individuals
- Natural light Oui
- Area 605 m2
- Ceiling height 3 m
Layout
- Theatre style 120 individuals
- Cocktail 550 individuals
-
SALON BAIE DES ANGES
- Theatre style 120
- Cocktail 550
- Maximum capacity in theatre120 individuals
- Natural light Oui
- Area 605 m2
- Ceiling height 3 m
Layout
- Theatre style 120 individuals
- Cocktail 550 individuals
-
SALON DES AIGLONS
- Theatre style 300
- Classroom room 120
- Cocktail 800
- Maximum capacity in theatre300 individuals
- Natural light Oui
- Area 815 m2
- Ceiling height 3 m
Layout
- Theatre style 300 individuals
- Classroom room 120 individuals
- Cocktail 800 individuals
-
SALON MERCANTOUR
- Theatre style 100
- Cocktail 700
- Maximum capacity in theatre100 individuals
- Natural light Oui
- Area 785 m2
- Ceiling height 3 m
Layout
- Theatre style 100 individuals
- Cocktail 700 individuals
-
SALON MEDITERRANEE
- Theatre style 116
- Cocktail 800
- Maximum capacity in theatre116 individuals
- Natural light Oui
- Area 860 m2
- Ceiling height 3 m
Layout
- Theatre style 116 individuals
- Cocktail 800 individuals
-
SALON PRÉSIDENTIEL
- Theatre style 450
- Cocktail 700
- Maximum capacity in theatre450 individuals
- Natural light Oui
- Area 705 m2
- Ceiling height 3 m
Layout
- Theatre style 450 individuals
- Cocktail 700 individuals
-
SALON ROUGE ET NOIR
- Theatre style 210
- Cocktail 550
- Maximum capacity in theatre210 individuals
- Natural light Oui
- Area 600 m2
- Ceiling height 3 m
Layout
- Theatre style 210 individuals
- Cocktail 550 individuals
-
SALON SALEYA
- Theatre style 200
- Cocktail 500
- Maximum capacity in theatre200 individuals
- Natural light Oui
- Area 520 m2
- Ceiling height 3 m
Layout
- Theatre style 200 individuals
- Cocktail 500 individuals
-
VESTIAIRES
- Theatre style 35
- Maximum capacity in theatre35 individuals
- Natural light Non
- Area 150 m2
- Ceiling height 4 m
Layout
- Theatre style 35 individuals
-
ZONE MIXTE
- Cocktail 300
- Maximum capacity 300 individuals
- Natural light Non
- Area 300 m2
- Ceiling height 3 m
Layout
- Cocktail 300 individuals
Furniture
- Car park
- Coach parking

